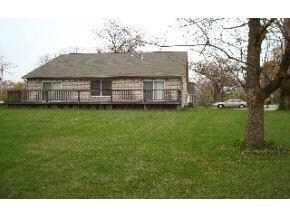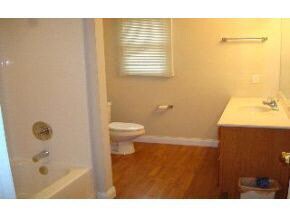
1810 S Maxwell St Bloomington, IN 47401
Barclay Gardens NeighborhoodHighlights
- 2-Story Property
- Corner Lot
- Walk-In Pantry
- Jackson Creek Middle School Rated A
- Covered Patio or Porch
- 2 Car Attached Garage
About This Home
As of September 2022All Brick home 5 bedroom and 3 full bath near downtown, Bryan Park and IU. This house is like a ranch with an upstairs. 3 bedrooms and 2 full baths on the main level and then another 2 bedrooms and full bath upstairs. Lots of laminate floors make it easy to clean. Large eat in kitchen with an abundance of cabinets and countertops. Large back yard and extensive deck. This house has an abundance of storage with a huge 7x20 storage room off of the garage.
Last Agent to Sell the Property
Kevin Kirkpatrick
Berkshire Hathaway HomeServices Indiana Realty-Bloomington Listed on: 01/01/2013
Home Details
Home Type
- Single Family
Est. Annual Taxes
- $2,844
Year Built
- Built in 2005
Lot Details
- 0.34 Acre Lot
- Lot Dimensions are 185x79
- Corner Lot
- Zoning described as RS-Residential Single-family
Parking
- 2 Car Attached Garage
- Garage Door Opener
Home Design
- 2-Story Property
- Brick Exterior Construction
Interior Spaces
- Built-in Bookshelves
- Ceiling height of 9 feet or more
- Ceiling Fan
- Insulated Windows
Kitchen
- Eat-In Kitchen
- Breakfast Bar
- Walk-In Pantry
- Electric Oven or Range
- Disposal
Bedrooms and Bathrooms
- 5 Bedrooms
- Walk-In Closet
- 3 Full Bathrooms
Basement
- Block Basement Construction
- Crawl Space
Outdoor Features
- Covered Patio or Porch
Utilities
- Forced Air Heating and Cooling System
- Heating System Uses Gas
Listing and Financial Details
- Assessor Parcel Number 53-08-10-207-025.000-009
Ownership History
Purchase Details
Home Financials for this Owner
Home Financials are based on the most recent Mortgage that was taken out on this home.Purchase Details
Similar Homes in Bloomington, IN
Home Values in the Area
Average Home Value in this Area
Purchase History
| Date | Type | Sale Price | Title Company |
|---|---|---|---|
| Warranty Deed | -- | None Available | |
| Warranty Deed | -- | None Available |
Mortgage History
| Date | Status | Loan Amount | Loan Type |
|---|---|---|---|
| Open | $151,500 | New Conventional | |
| Closed | $184,000 | New Conventional | |
| Previous Owner | $50,000 | Credit Line Revolving |
Property History
| Date | Event | Price | Change | Sq Ft Price |
|---|---|---|---|---|
| 09/02/2022 09/02/22 | Sold | $525,000 | -2.7% | $131 / Sq Ft |
| 07/28/2022 07/28/22 | Pending | -- | -- | -- |
| 07/17/2022 07/17/22 | Price Changed | $539,650 | +22.7% | $135 / Sq Ft |
| 07/15/2022 07/15/22 | For Sale | $439,650 | +91.2% | $110 / Sq Ft |
| 02/19/2013 02/19/13 | Sold | $230,000 | -2.1% | $78 / Sq Ft |
| 02/01/2013 02/01/13 | Pending | -- | -- | -- |
| 01/01/2013 01/01/13 | For Sale | $235,000 | -- | $80 / Sq Ft |
Tax History Compared to Growth
Tax History
| Year | Tax Paid | Tax Assessment Tax Assessment Total Assessment is a certain percentage of the fair market value that is determined by local assessors to be the total taxable value of land and additions on the property. | Land | Improvement |
|---|---|---|---|---|
| 2024 | $4,071 | $374,800 | $91,100 | $283,700 |
| 2023 | $4,065 | $375,200 | $91,100 | $284,100 |
| 2022 | $3,687 | $337,000 | $79,200 | $257,800 |
| 2021 | $3,010 | $289,800 | $73,100 | $216,700 |
| 2020 | $2,685 | $258,300 | $73,100 | $185,200 |
| 2019 | $2,794 | $267,700 | $48,700 | $219,000 |
| 2018 | $2,957 | $276,400 | $62,200 | $214,200 |
| 2017 | $2,969 | $276,900 | $62,200 | $214,700 |
| 2016 | $2,759 | $257,100 | $62,200 | $194,900 |
| 2014 | $2,710 | $254,800 | $62,200 | $192,600 |
Agents Affiliated with this Home
-
Chris Brand

Seller's Agent in 2022
Chris Brand
Millican Realty
(812) 276-9118
1 in this area
25 Total Sales
-
Ron Plecher

Buyer's Agent in 2022
Ron Plecher
RE/MAX
(812) 320-2142
3 in this area
202 Total Sales
-
K
Seller's Agent in 2013
Kevin Kirkpatrick
Berkshire Hathaway HomeServices Indiana Realty-Bloomington
Map
Source: Indiana Regional MLS
MLS Number: 436637
APN: 53-08-10-207-025.000-009
- 1831 S Maxwell St
- 1305 E Short St
- 1313 E Short St
- 1317 E Short St
- 1309 E Short St
- 1701 E Arden Dr
- 1045 E Chris Ln
- 1701 E Thornton Dr
- 1020 E Keri Marie Ln
- Lot 7 S Highland Ave
- Lot 8 S Highland Ave
- 1005 E Erin Ct
- 1506 S Nancy St
- 2120 E Arden Dr
- 1817 E Cheyanne Ln
- 2261 S Olde Mill Dr
- 2228 E Cape Cod Dr
- 2131 E Meadowbluff Ct
- 2226 E Cape Cod Dr
- 1200 S Longwood Dr






