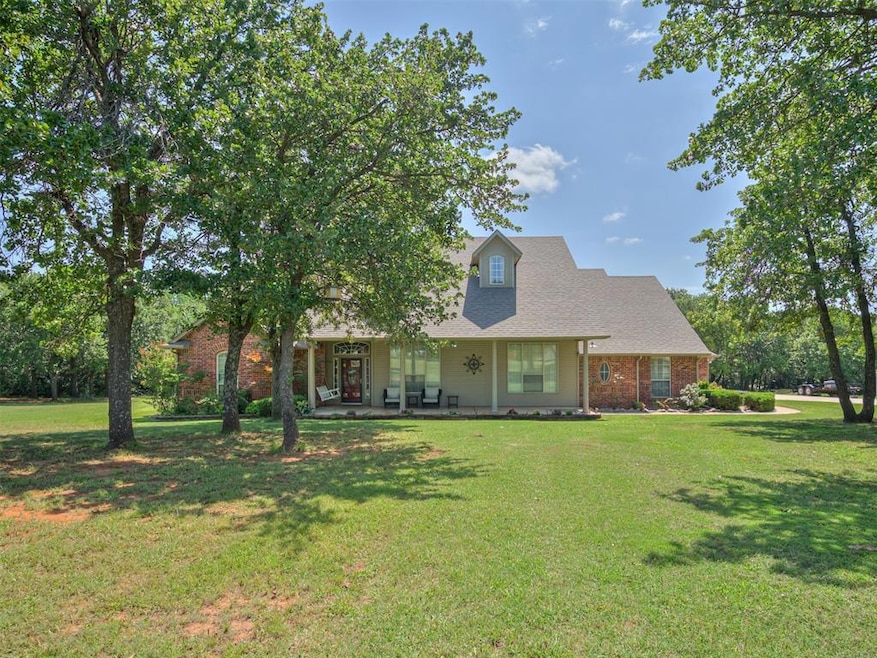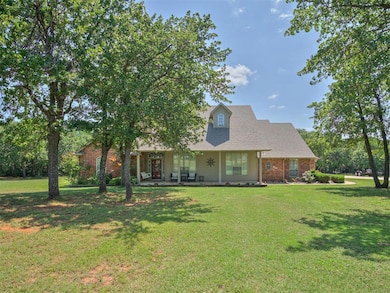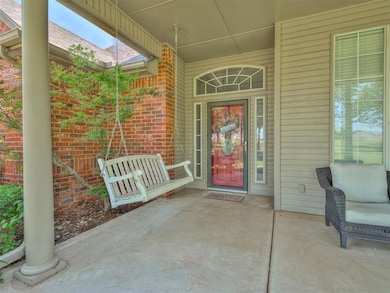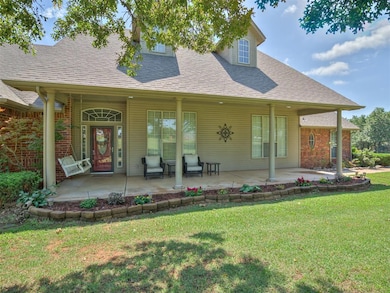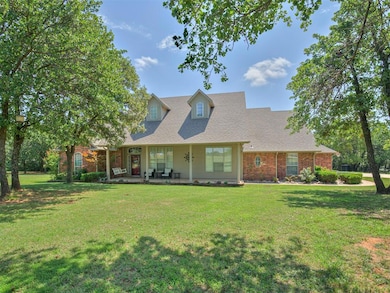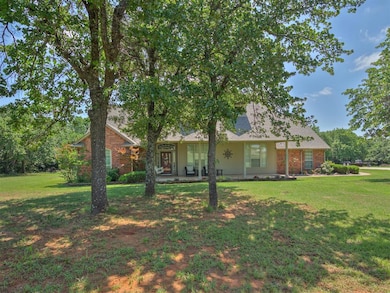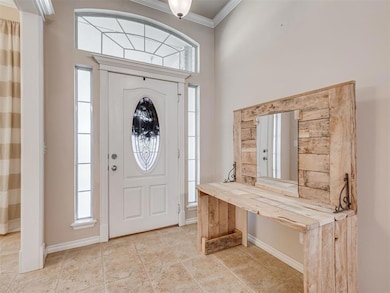1810 Sandpiper Dr Blanchard, OK 73010
West Blanchard NeighborhoodEstimated payment $2,612/month
Highlights
- Traditional Architecture
- Covered Patio or Porch
- Interior Lot
- Middleberg Public School Rated A
- 3 Car Attached Garage
- Crown Molding
About This Home
Nestled on a spacious 2.14-acre lot in the desirable gated Four Lakes community, this beautiful home offers the perfect blend of privacy, space, and timeless style. Surrounded by mature trees, the property provides a serene setting with plenty of room to relax, play, or entertain. Step inside to an easy-to-live floor plan. Dual livings areas provide space for everyone. Enjoy the details throughout, including rich wood flooring, crown molding, custom woodwork, and granite countertops. Impressive primary suite with sliding glass door to patio, detailed trey ceiling, and large bath with separate shower and jetted tub. Generously sized walk-in closets in every bedroom offer ample storage. Oversized 3 car garage. Fenced back yard. Shops allowed. With unique features around every corner, this home is truly one you need to experience in person. Schedule your private showing today!
Home Details
Home Type
- Single Family
Est. Annual Taxes
- $3,153
Year Built
- Built in 2003
Lot Details
- 2.14 Acre Lot
- West Facing Home
- Partially Fenced Property
- Chain Link Fence
- Interior Lot
HOA Fees
- $42 Monthly HOA Fees
Parking
- 3 Car Attached Garage
- Driveway
Home Design
- Traditional Architecture
- Brick Exterior Construction
- Slab Foundation
- Composition Roof
Interior Spaces
- 2,545 Sq Ft Home
- 1-Story Property
- Crown Molding
- Gas Log Fireplace
- Laundry Room
Kitchen
- Electric Oven
- Electric Range
- Dishwasher
- Disposal
Flooring
- Concrete
- Tile
Bedrooms and Bathrooms
- 4 Bedrooms
- 3 Full Bathrooms
Outdoor Features
- Covered Patio or Porch
Schools
- Middleberg Public Elementary School
Utilities
- Central Heating and Cooling System
- Well
- Aerobic Septic System
- High Speed Internet
Community Details
- Association fees include gated entry, maintenance common areas
- Mandatory home owners association
Listing and Financial Details
- Legal Lot and Block 13 / 6
Map
Home Values in the Area
Average Home Value in this Area
Tax History
| Year | Tax Paid | Tax Assessment Tax Assessment Total Assessment is a certain percentage of the fair market value that is determined by local assessors to be the total taxable value of land and additions on the property. | Land | Improvement |
|---|---|---|---|---|
| 2025 | $3,153 | $39,420 | $3,282 | $36,138 |
| 2024 | $3,027 | $37,543 | $3,126 | $34,417 |
| 2023 | $3,027 | $35,755 | $3,786 | $31,969 |
| 2022 | $2,555 | $34,052 | $3,786 | $30,266 |
| 2021 | $2,651 | $34,539 | $3,786 | $30,753 |
| 2020 | $2,241 | $29,177 | $3,786 | $25,391 |
| 2019 | $2,037 | $28,702 | $3,786 | $24,916 |
| 2018 | $2,255 | $28,982 | $3,786 | $25,196 |
| 2017 | $2,263 | $29,261 | $3,786 | $25,475 |
| 2016 | $2,525 | $30,470 | $3,786 | $26,684 |
| 2015 | $2,221 | $30,470 | $3,786 | $26,684 |
| 2014 | $2,221 | $28,908 | $3,786 | $25,122 |
Property History
| Date | Event | Price | List to Sale | Price per Sq Ft | Prior Sale |
|---|---|---|---|---|---|
| 11/18/2025 11/18/25 | Price Changed | $439,900 | -1.1% | $173 / Sq Ft | |
| 07/10/2025 07/10/25 | For Sale | $445,000 | +41.7% | $175 / Sq Ft | |
| 02/03/2020 02/03/20 | Sold | $314,000 | -0.3% | $123 / Sq Ft | View Prior Sale |
| 01/04/2020 01/04/20 | Pending | -- | -- | -- | |
| 12/18/2019 12/18/19 | For Sale | $315,000 | -- | $124 / Sq Ft |
Purchase History
| Date | Type | Sale Price | Title Company |
|---|---|---|---|
| Warranty Deed | $314,000 | First American Title Ins Co | |
| Warranty Deed | $277,000 | Oklahoma City Abstract & Tit | |
| Warranty Deed | $256,000 | None Available |
Mortgage History
| Date | Status | Loan Amount | Loan Type |
|---|---|---|---|
| Open | $308,312 | FHA | |
| Previous Owner | $222,000 | VA | |
| Previous Owner | $25,600 | New Conventional | |
| Previous Owner | $204,800 | New Conventional |
Source: MLSOK
MLS Number: 1178640
APN: 0136-00-006-013-0-000-00
- 3150 Rolling Hills Dr
- 2367 W Lake Way
- 4115 Paradise Dr
- 000 U S Highway 62
- 4210 Paradise Dr
- 4486 Old Highway 62
- 2332 County Road 1335
- 2314 County Road 1336
- 2293 County Road 1333
- 2400 Whiteoak Dr
- 0 S Morgan Ave
- 0 Old Highway 62
- 2262 County Road 1314
- 2356 SW 7th St
- 0 Aspen Dr
- 1927 Hackney Ct
- 1603 SW 22nd St
- 1925 Valley Ranch Rd
- 2009 Ethan's Roar Rd
- 2321 Lions Pride Way
- 2325 Greys Harbor Rd
- 2291 County Road 1324
- 718 SW 11th St
- 2172 Emily Rae Ln
- 2299 County Road 1324
- 275 Jennifer Dr
- 2372 Anne Ln
- 1180 County Street 2980
- 1751 Huntington Ct
- 1829 Ranchwood Dr
- 504 SW 11th St
- 913 NW 4th St
- 1020 NW 4th St
- 821 NW 4th St
- 21128 Sandy Creek Ln
- 29612 Memory Ln Unit B
- 300 SW 2nd Place
- 1017 NW 6th St
- 1120 Garrett Farm Rd
- 18821 Selah Way
