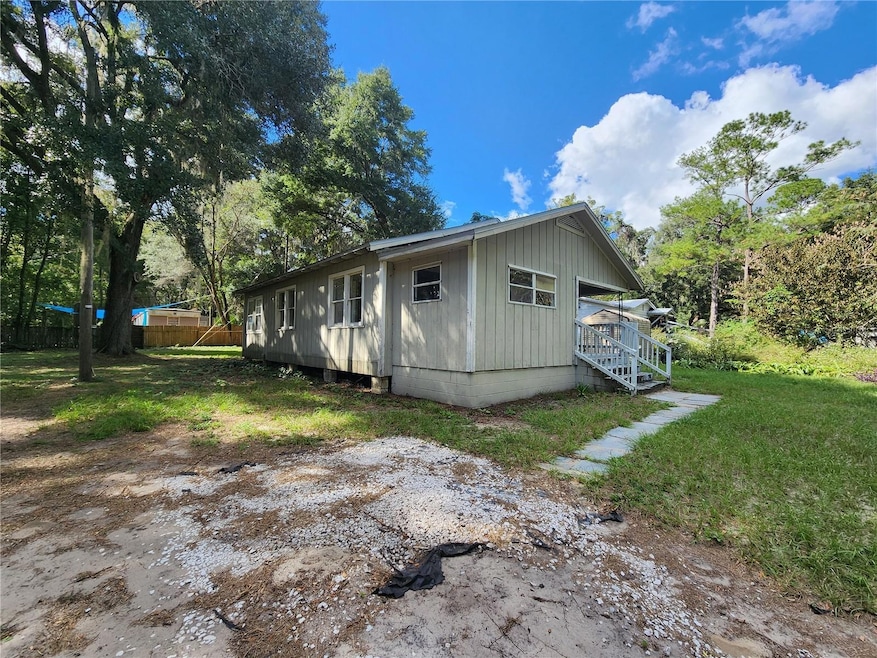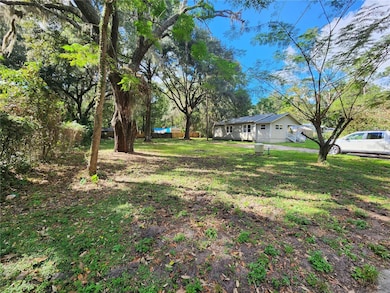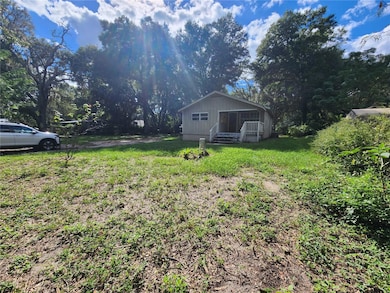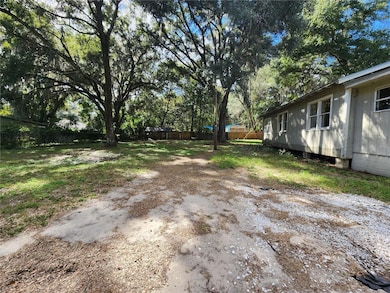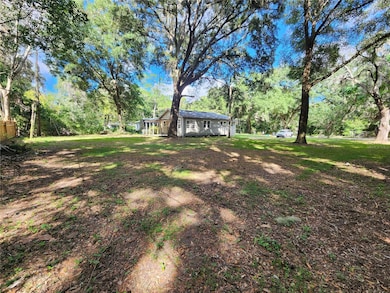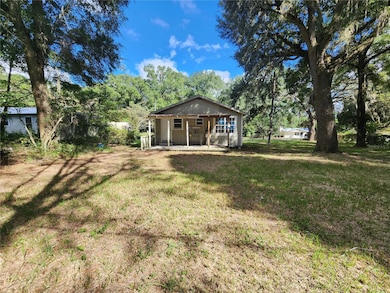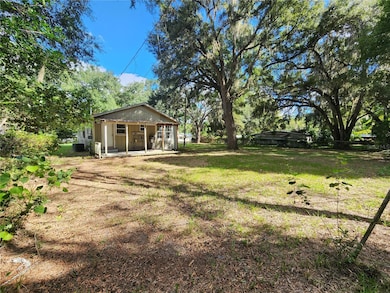1810 SE 47 Terrace Gainesville, FL 32641
2
Beds
1
Bath
915
Sq Ft
0.32
Acres
Highlights
- City View
- Wood Flooring
- Den
- Eastside High School Rated A-
- No HOA
- Rear Porch
About This Home
Sweet 2 bedroom, 1 bath home with office space. Built in 1960 with 915 sq. ft. Central heat & air, updated bathroom, wood floors, well/septic, large, unfenced yard. Washer dryer connections. Back porch. Limited to three occupants.
Listing Agent
GORE-RABELL REAL ESTATE INC Brokerage Phone: 352-378-1387 License #3145519 Listed on: 10/16/2025
Home Details
Home Type
- Single Family
Est. Annual Taxes
- $1,940
Year Built
- Built in 1960
Home Design
- Elevated Home
Interior Spaces
- 915 Sq Ft Home
- Ceiling Fan
- Rods
- Combination Dining and Living Room
- Den
- City Views
- Range
Flooring
- Wood
- Vinyl
Bedrooms and Bathrooms
- 2 Bedrooms
- 1 Full Bathroom
Laundry
- Laundry Located Outside
- Washer and Electric Dryer Hookup
Utilities
- Central Heating and Cooling System
- Well
- Septic Tank
- Cable TV Available
Additional Features
- Rear Porch
- 0.32 Acre Lot
Listing and Financial Details
- Residential Lease
- Property Available on 11/3/25
- $45 Application Fee
- Assessor Parcel Number 16190-009-000
Community Details
Overview
- No Home Owners Association
Pet Policy
- 1 Pet Allowed
- $300 Pet Fee
- Breed Restrictions
Map
Source: Stellar MLS
MLS Number: GC534761
APN: 16190-009-000
Nearby Homes
- 1805 SE 47th Terrace
- 4729 SE 19th Ave
- 2110 SE 49th Dr
- 1721 SE 50th St
- 2100 SE 50th St
- 2204 SE 50th St
- 2236 SE 44 Terrace
- 2211 SE 51st St
- 000 SE Hawthorne Rd
- 2212 SE 36 Terrace
- 1411 SE 35th St
- 2406 SE 36th St
- 00 SE 18th Ave
- 209 SE 47th St
- 115 SE 50th St
- 3050 SE 24th Place
- 1431 SE 29th Terrace
- 3023 SE 13th Place
- 1820 SE 64th Way
- 4617 SE 1st Ave
- 2200 SE 46 Terrace
- 2202 SE 46 Terrace
- 2221 SE 44th Terrace
- 2220 SE 44th Terrace
- 2110 SE 43rd Terrace
- 2212 SE 36 Terrace Unit a
- 2738 SE 21st Rd
- 2425 SE 10th Ave
- 1911 SE 14th Ave
- 616 SE 13th Terrace
- 1318 SE 7th Ave
- 610 SE 13th Terrace
- 1316 SE 7th Ave
- 1312 SE 7th Ave
- 637 NE Waldo Rd
- 5307 NE 27th Ave Unit PE-15
- 5301 NE 27th Ave Unit PE-14
- 5337 NE 27th Ave Unit PE-111
- 1600 NE 12th Ave Unit 30
- 1600 NE 12th Ave Unit 32
