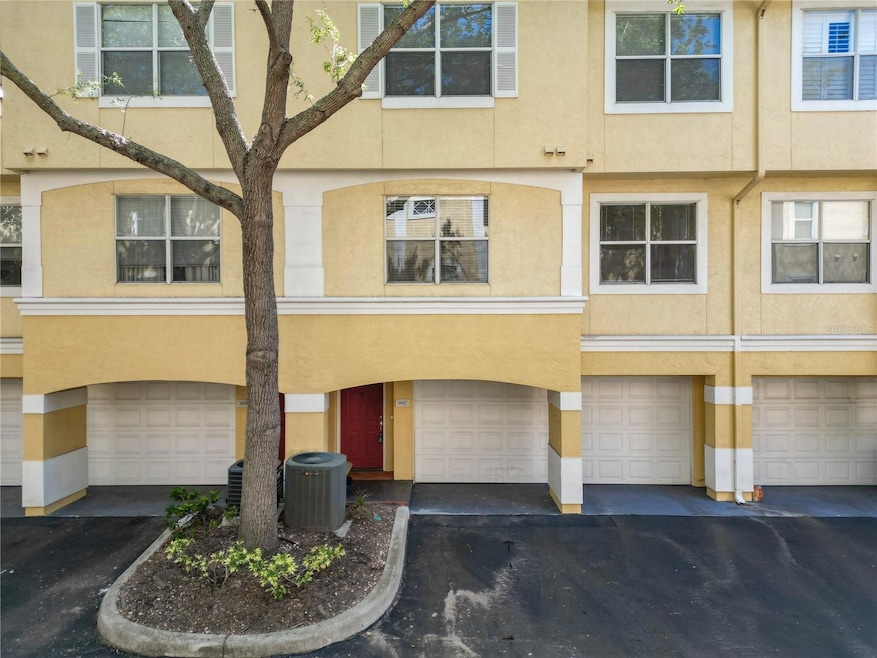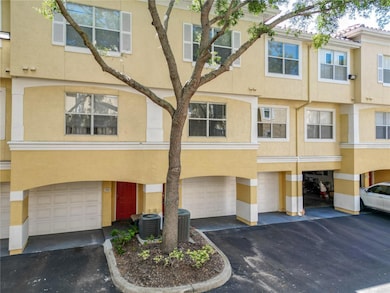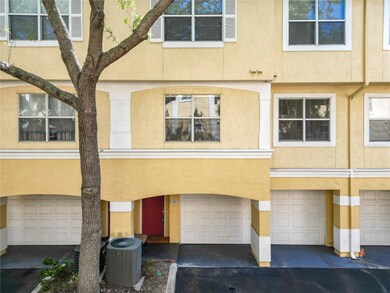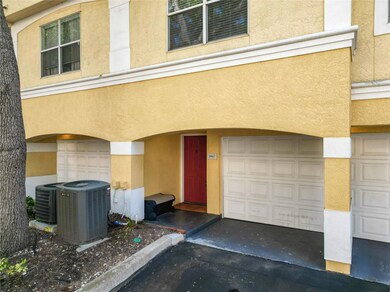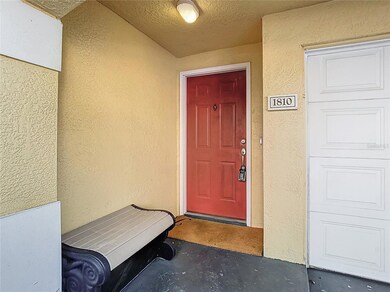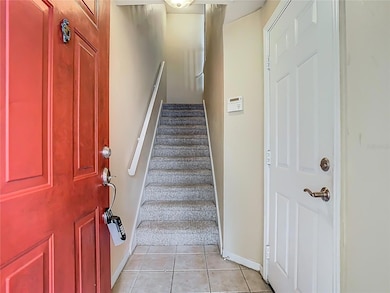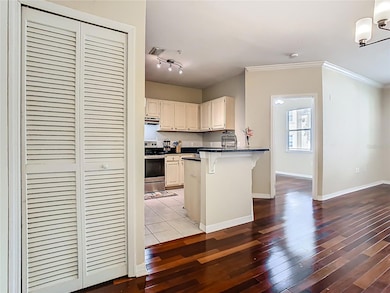1810 Shadow View Cir Unit 1810 Maitland, FL 32751
Estimated payment $1,930/month
Highlights
- Access To Lake
- Gated Community
- Wood Flooring
- Fitness Center
- Open Floorplan
- High Ceiling
About This Home
Price improvement - Location, Location, Location! Located in the heart of Maitland close to offices and everything. Gated community of Visconti East, beautiful Townhouse with 2 Bedroom, 2 Bathroom PLUS Office on main second floor with 2 Bedrooms on 3rd floor AND 2 CAR GARAGE. Outside AC unit installed new.
Wood floors on main floor and carpet in both Bedrooms, with ceiling fans in each room, kitchen updated with Granite counter tops, stainless appliances. Spacious Master Bedroom, and Second Bedroom walk-in closet with garden tub and shower. Roof is being replaced by the HOA. Regularly maintained, ready to move-in, in Excellent Condition. Seller offering $4500 towards buyer's closing cost. Call now.
Listing Agent
RE/MAX INNOVATION Brokerage Phone: 407-281-1053 License #3082919 Listed on: 05/22/2025

Property Details
Home Type
- Condominium
Est. Annual Taxes
- $3,004
Year Built
- Built in 2000
Lot Details
- West Facing Home
- Irrigation Equipment
HOA Fees
- $477 Monthly HOA Fees
Parking
- 2 Car Attached Garage
Home Design
- Slab Foundation
- Tile Roof
- Concrete Siding
- Block Exterior
- Stucco
Interior Spaces
- 1,280 Sq Ft Home
- 3-Story Property
- Open Floorplan
- High Ceiling
- Ceiling Fan
- Combination Dining and Living Room
- Den
- Laundry on upper level
Kitchen
- Range
- Dishwasher
- Stone Countertops
- Disposal
Flooring
- Wood
- Carpet
- Ceramic Tile
Bedrooms and Bathrooms
- 2 Bedrooms
- 2 Full Bathrooms
- Garden Bath
Outdoor Features
- Access To Lake
Schools
- Lake Sybelia Elementary School
- Lockhart Middle School
- Edgewater High School
Utilities
- Central Air
- Heating Available
- Electric Water Heater
Listing and Financial Details
- Visit Down Payment Resource Website
- Legal Lot and Block 810 / 1
- Assessor Parcel Number 27-21-29-8924-01-810
Community Details
Overview
- Association fees include pool, escrow reserves fund, insurance, maintenance structure, ground maintenance, maintenance, management, pest control, private road, recreational facilities, security, sewer, trash, water
- Shannon Shaffer Association, Phone Number (407) 475-9886
- Visit Association Website
- Visconti East Subdivision
- On-Site Maintenance
- The community has rules related to deed restrictions
Recreation
- Tennis Courts
- Recreation Facilities
- Community Playground
- Fitness Center
- Community Pool
- Park
Pet Policy
- Pets up to 70 lbs
- Pet Size Limit
- 2 Pets Allowed
- Breed Restrictions
Additional Features
- Laundry Facilities
- Gated Community
Map
Home Values in the Area
Average Home Value in this Area
Tax History
| Year | Tax Paid | Tax Assessment Tax Assessment Total Assessment is a certain percentage of the fair market value that is determined by local assessors to be the total taxable value of land and additions on the property. | Land | Improvement |
|---|---|---|---|---|
| 2025 | $3,004 | $206,146 | -- | -- |
| 2024 | $2,663 | $187,405 | -- | -- |
| 2023 | $2,663 | $179,200 | $35,840 | $143,360 |
| 2022 | $2,246 | $147,200 | $29,440 | $117,760 |
| 2021 | $2,045 | $128,000 | $25,600 | $102,400 |
| 2020 | $2,078 | $134,300 | $26,860 | $107,440 |
| 2019 | $2,079 | $126,700 | $25,340 | $101,360 |
| 2018 | $2,104 | $126,700 | $25,340 | $101,360 |
| 2017 | $1,936 | $115,200 | $23,040 | $92,160 |
| 2016 | $1,777 | $104,200 | $20,840 | $83,360 |
| 2015 | $1,893 | $108,200 | $21,640 | $86,560 |
| 2014 | $1,922 | $108,200 | $21,640 | $86,560 |
Property History
| Date | Event | Price | List to Sale | Price per Sq Ft | Prior Sale |
|---|---|---|---|---|---|
| 10/12/2025 10/12/25 | Price Changed | $228,500 | -10.3% | $179 / Sq Ft | |
| 07/09/2025 07/09/25 | Price Changed | $254,800 | -8.8% | $199 / Sq Ft | |
| 05/22/2025 05/22/25 | For Sale | $279,500 | +140.7% | $218 / Sq Ft | |
| 07/07/2014 07/07/14 | Off Market | $116,100 | -- | -- | |
| 06/28/2013 06/28/13 | Sold | $116,100 | +17.3% | $91 / Sq Ft | View Prior Sale |
| 05/04/2013 05/04/13 | Pending | -- | -- | -- | |
| 05/02/2013 05/02/13 | For Sale | $99,000 | -- | $77 / Sq Ft |
Purchase History
| Date | Type | Sale Price | Title Company |
|---|---|---|---|
| Warranty Deed | $116,100 | Sunbelt Title Agency |
Source: Stellar MLS
MLS Number: O6310105
APN: 27-2129-8924-01-810
- 1150 Lake Shadow Cir Unit 3304
- 1100 Lake Shadow Cir Unit 2203
- 1100 Lake Shadow Cir Unit 2206
- 1514 Legacy Club Dr
- 2329 Shadow View Cir
- 1175 Lake Shadow Cir Unit 4308
- 1175 Lake Shadow Cir Unit 4105
- 1125 Lake Shadow Cir Unit 5308
- 1938 Michael Tiago Cir
- 1460 Lake Shadow Cir Unit 7107
- 1460 Lake Shadow Cir Unit 7204
- 1275 Lake Shadow Cir Unit 13106
- 1275 Lake Shadow Cir Unit 13102
- 1325 Lake Shadow Cir Unit 12303
- 1375 Lake Shadow Cir Unit 11208
- 2155 Fennell St
- 7818 Plantation Dr
- 5654 Pinerock Rd
- 5651 Pinerock Rd
- 72 Campus View Dr
- 1817 Shadow View Cir Unit 1817
- 1835 Shadow View Cir
- 1150 Lake Shadow Cir Unit 3304
- 1100 Lake Shadow Cir Unit 2207
- 1100 Lake Shadow Cir Unit 2108
- 2554 Legacy Lake Dr Unit 2454
- 1225 Lake Shadow Cir Unit 14304
- 1408 Lake Shadow Cir Unit 1304
- 1275 Lake Shadow Cir Unit 13101
- 1936 Durrand Ave
- 1440 Lake Shadow Cir Unit 8301
- 1375 Lake Shadow Cir Unit 11103
- 1420 Lake Shadow Cir Unit 9207
- 1400 Lake Shadow Cir Unit 10204
- 2200 Flagler Promenade Way
- 8028 Birman St
- 1776 Pembrook Dr
- 545 S Keller Rd
- 1939 Grand Isle Cir
- 1760 Pembrook Dr
