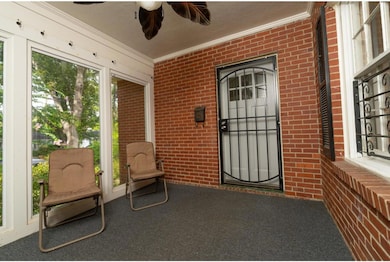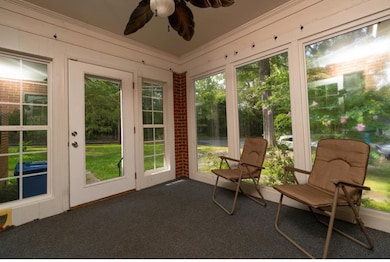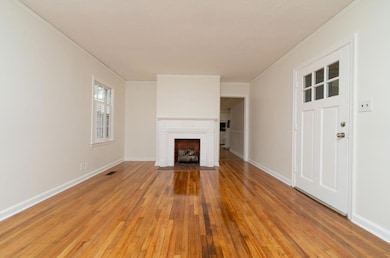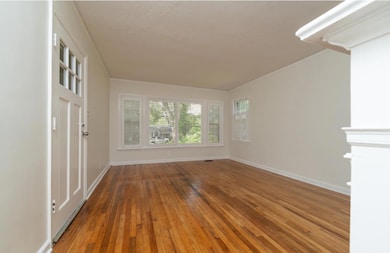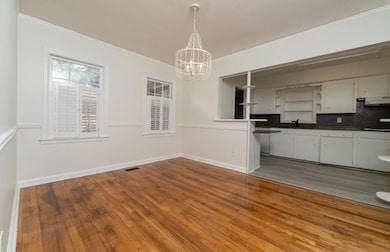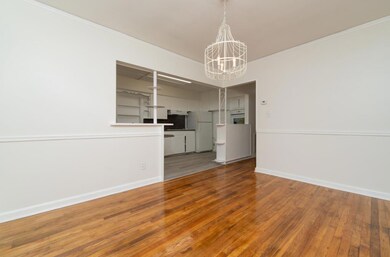1810 Shannon Dr Columbus, GA 31901
Northern Columbus NeighborhoodEstimated payment $1,549/month
Highlights
- Wood Flooring
- No HOA
- Cooling Available
- Corner Lot
- Plantation Shutters
- Laundry Room
About This Home
CHARMING SOLID BRICK RANCH STYLE HOME LOCATED ON A CORNER LOT! Home offers 4 bedrooms and 2 baths with original hardwood flooring in several of the rooms & plantation shutters. You enter the home through an attractive sunroom then you come into a large greatroom with fireplace with it's original beautiful hardwood flooring followed by an attractive dinette area open to the kitchen. The 4th bedroom and 2nd bath and the additional living area are on one side of the home and the other bedrooms and bath on the other side and is accessible to the main portion of the home or can be closed and with it's own entrance can be a potential room mate or rental Don't miss your opportunity to view this home!
Listing Agent
Re/max Champions Realty Brokerage Email: 7065961339, debbygaultney@aol.com License #263297 Listed on: 07/26/2025

Home Details
Home Type
- Single Family
Est. Annual Taxes
- $2,770
Year Built
- Built in 1949
Lot Details
- 10,019 Sq Ft Lot
- Fenced
- Landscaped
- Corner Lot
Home Design
- Brick Exterior Construction
Interior Spaces
- 1,825 Sq Ft Home
- 1-Story Property
- Ceiling Fan
- Decorative Fireplace
- Plantation Shutters
- Family Room with Fireplace
- Crawl Space
- Storm Doors
- Laundry Room
Kitchen
- Electric Range
- Dishwasher
Flooring
- Wood
- Carpet
Bedrooms and Bathrooms
- 4 Main Level Bedrooms
- 2 Full Bathrooms
Parking
- 2 Car Garage
- 2 Carport Spaces
- Side or Rear Entrance to Parking
- Driveway
- Open Parking
Utilities
- Cooling Available
- Forced Air Heating System
- Heating System Uses Natural Gas
Community Details
- No Home Owners Association
- Spring Haven Subdivision
Listing and Financial Details
- Assessor Parcel Number 037 002 008
Map
Home Values in the Area
Average Home Value in this Area
Tax History
| Year | Tax Paid | Tax Assessment Tax Assessment Total Assessment is a certain percentage of the fair market value that is determined by local assessors to be the total taxable value of land and additions on the property. | Land | Improvement |
|---|---|---|---|---|
| 2025 | $2,770 | $70,756 | $10,004 | $60,752 |
| 2024 | $2,770 | $70,756 | $10,004 | $60,752 |
| 2023 | $2,787 | $70,756 | $10,004 | $60,752 |
| 2022 | $2,522 | $61,768 | $10,004 | $51,764 |
| 2021 | $2,295 | $56,216 | $10,004 | $46,212 |
| 2020 | $2,296 | $56,216 | $10,004 | $46,212 |
| 2019 | $2,303 | $56,216 | $10,004 | $46,212 |
| 2018 | $2,303 | $56,216 | $10,004 | $46,212 |
| 2017 | $1,734 | $56,216 | $10,004 | $46,212 |
| 2016 | $1,742 | $55,499 | $3,851 | $51,648 |
| 2015 | $1,742 | $55,499 | $3,851 | $51,648 |
| 2014 | $1,060 | $64,080 | $3,851 | $60,229 |
| 2013 | -- | $62,767 | $3,851 | $58,916 |
Property History
| Date | Event | Price | List to Sale | Price per Sq Ft |
|---|---|---|---|---|
| 07/26/2025 07/26/25 | For Sale | $250,000 | -- | $137 / Sq Ft |
Purchase History
| Date | Type | Sale Price | Title Company |
|---|---|---|---|
| Warranty Deed | -- | Byrd Gary Ellis | |
| Warranty Deed | -- | -- | |
| Warranty Deed | -- | -- |
Source: Columbus Board of REALTORS® (GA)
MLS Number: 222465
APN: 037-002-008
- 1719 Slade Dr
- 3011 18th Ave
- 2021 Elgin Dr
- 3305 Cherokee Ave
- 3232 Hillside Way
- 3111 15th Ave
- 2512 19th Ave
- 0 Warm Springs Rd
- 2420 16th Ave
- 3643 Calvin Dr
- 2424 16th Ave
- 1424 26th St
- 2416 16th Ave
- 1310 31st St
- 2257 Camille Dr
- 3030 13th Ave
- 2810 Pierpont Ave
- 1918 Rosemont Dr
- 1209 31st St
- 2220 Country Club Rd
- 3113 Cherokee Ave
- 3305 Cherokee Ave
- 1410 Talbotton Rd
- 2001 Country Club Rd
- 3561 Hilton Ave
- 2932 13th Ave
- 1703 39th St Unit B
- 1528 23rd St
- 1450 23rd St
- 3912 Crestview Dr Unit ID1043585P
- 3912 Crestview Dr Unit ID1043628P
- 3912 Crestview Dr Unit ID1043661P
- 3912 Crestview Dr Unit ID1043607P
- 3813 Howard Ave
- 2905 12th Ave Unit A
- 3920 Howard Ave
- 2017 18th Ave
- 4123 16th Ave Unit B
- 1930 16th Ave Unit ID1299056P
- 1930 16th Ave Unit ID1043448P

