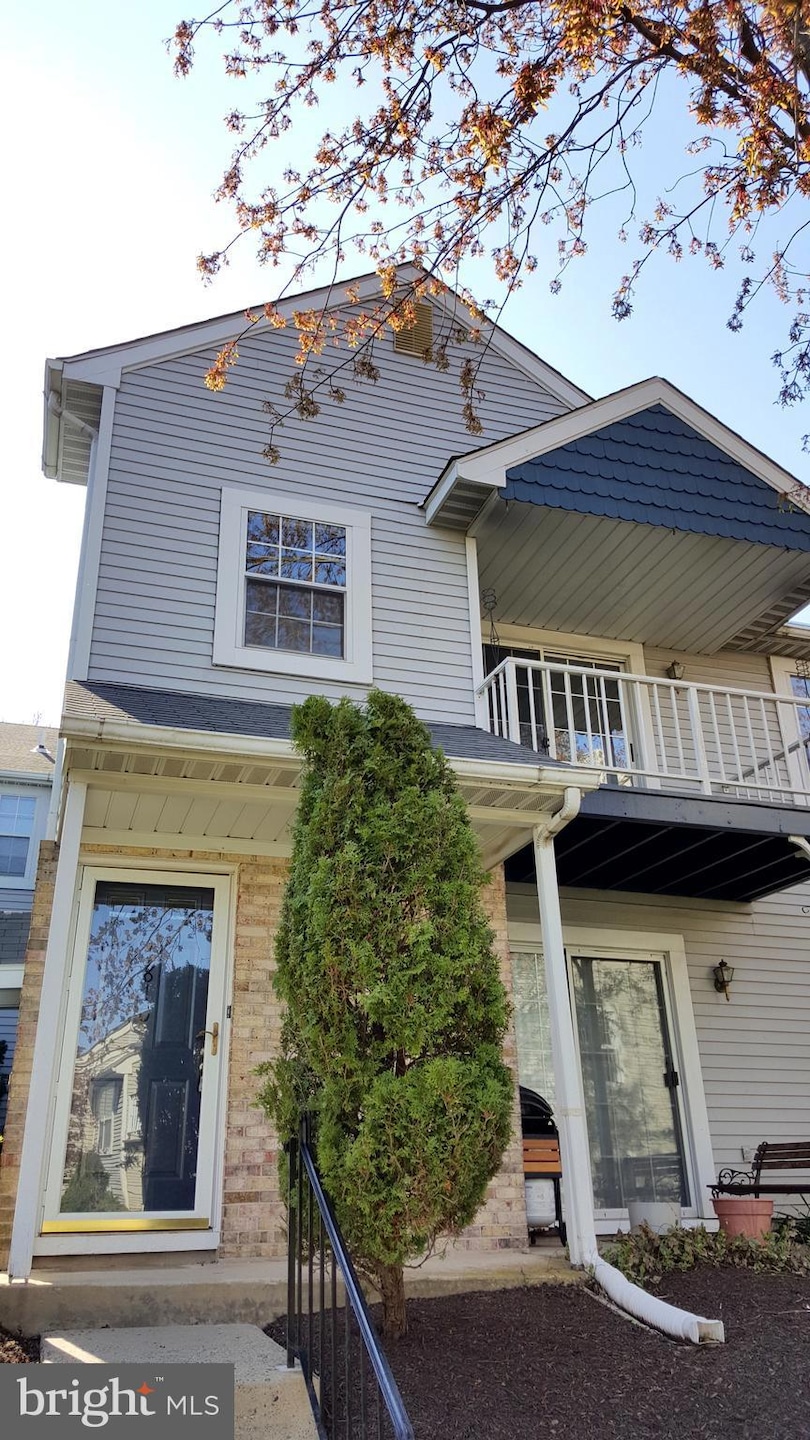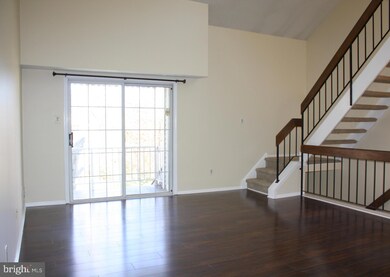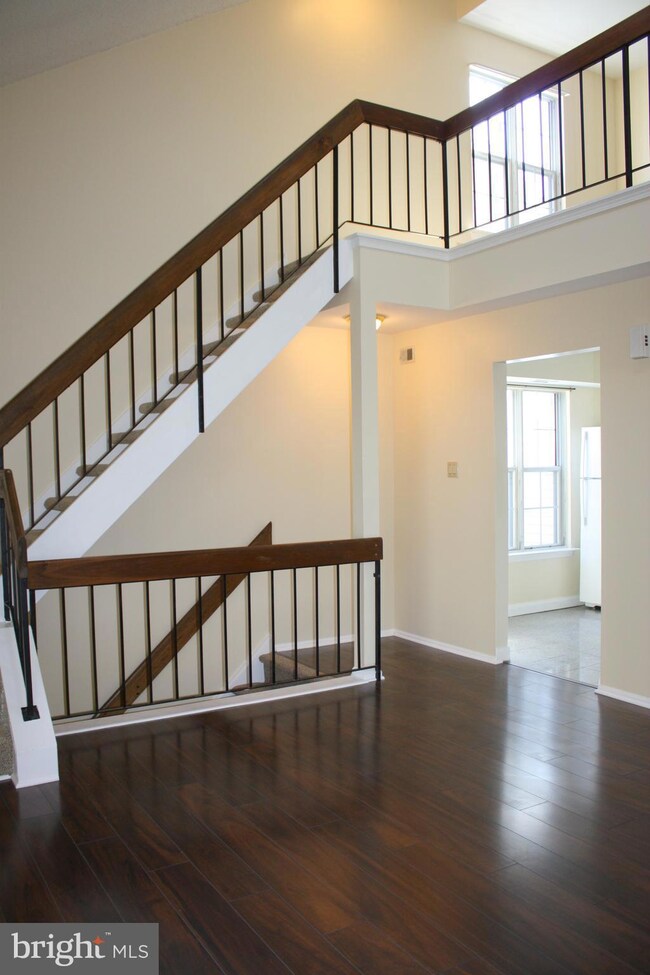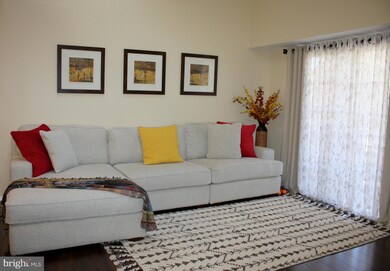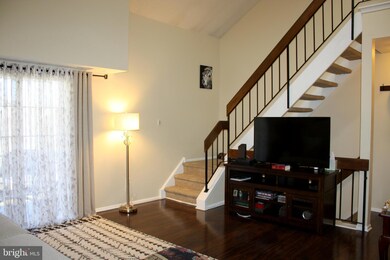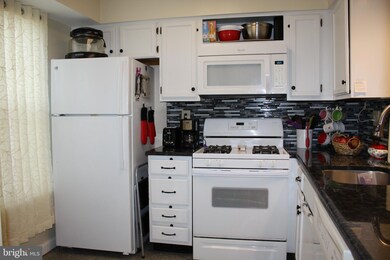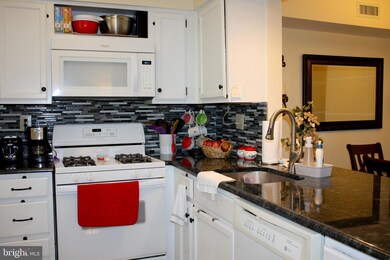1810 Society Place Unit G2 Newtown, PA 18940
Highlights
- Open Floorplan
- Clubhouse
- Community Pool
- Newtown Elementary School Rated A
- Loft
- Tennis Courts
About This Home
Beautiful and spacious 2nd floor, 2 bedroom condo in Society Place at Newtown Grant with 180 square foot loft area. Walk up the stairs to a dramatic 2-story living room with newer flooring, vaulted ceiling with new skylights and sliding doors that brighten up the room. An updated kitchen offers granite countertops, tile backsplash, breakfast counter, tiled floor, over-the-range microwave, refrigerator, stove and dishwasher. The kitchen offers a pass-through to the dining area which is great for entertaining. Down the hall you will find a large master bedroom with walk-in closet, ceiling fan and two-tone walls for a warm, inviting feel. A second bedroom offers a large closet with built-in shelves and drawers. A full bathroom with tub/shower can be accessed from the hall and master bedroom. The laundry room offers a washer, dryer and storage shelves. Upstairs is an open loft that overlooks the living room - this extra space can be used as an office, family room or an extra sitting area. Sliding glass doors off of the living room lead out to a covered balcony with a large storage closet. The balcony can fit a small table and chairs, and overlooks a beautiful common area. The condo is painted in neutral colors and has wall to wall carpeting in the bedrooms and loft. Community features include pool, tennis courts, clubhouse, sand volleyball and playground. Owner pays association fees which include lawn care, snow and trash removal. Tenant is responsible for utilities. First month and 2 months security deposit due at lease signing. Close to Tyler State Park, shopping & dining in Newtown, and I-95.
Listing Agent
(267) 225-0111 yourrealtor@laurentalvet.com Iron Valley Real Estate Doylestown License #RS-0038524 Listed on: 10/03/2025

Condo Details
Home Type
- Condominium
Est. Annual Taxes
- $3,462
Year Built
- Built in 1987
HOA Fees
- $250 Monthly HOA Fees
Parking
- Parking Lot
Home Design
- Entry on the 2nd floor
- Frame Construction
Interior Spaces
- 1,187 Sq Ft Home
- Property has 1.5 Levels
- Open Floorplan
- Ceiling Fan
- Skylights
- Living Room
- Dining Room
- Loft
Bedrooms and Bathrooms
- 2 Main Level Bedrooms
- Walk-In Closet
- 1 Full Bathroom
- Bathtub with Shower
Laundry
- Laundry Room
- Washer and Dryer Hookup
Utilities
- Forced Air Heating and Cooling System
- Cooling System Utilizes Natural Gas
- Natural Gas Water Heater
Listing and Financial Details
- Residential Lease
- Security Deposit $4,800
- Tenant pays for cable TV, cooking fuel, electricity, gas, heat, insurance, internet, hot water, sewer, water
- The owner pays for association fees, real estate taxes
- No Smoking Allowed
- 12-Month Min and 24-Month Max Lease Term
- Available 10/1/25
- Assessor Parcel Number 29-040-182-022-0G2
Community Details
Overview
- Association fees include common area maintenance, exterior building maintenance, lawn maintenance, snow removal, trash, pool(s)
- Low-Rise Condominium
- Society Pl Subdivision
Amenities
- Clubhouse
Recreation
- Tennis Courts
- Volleyball Courts
- Community Playground
- Community Pool
Pet Policy
- No Pets Allowed
Map
Source: Bright MLS
MLS Number: PABU2106474
APN: 29-040-182-022-0G2
- 2212 Society Place Unit D2
- 401 Society Place Unit A1
- 702 Society Place Unit A2
- 3202 Society Place
- 95 Rittenhouse Cir Unit 92
- 0 Augusta Dr Unit KINGSWOOD
- 0 Augusta Dr Unit MAYWEATHER
- 0 Augusta Dr Unit RAINTREE
- 0 Augusta Dr Unit CLOVERFIELD
- 0 Augusta Dr Unit ROLLINS
- 0 Augusta Dr Unit LANEY
- Raintree Plan at Lyondale Meadows
- Kingswood Plan at Lyondale Meadows
- Cloverfield Plan at Lyondale Meadows
- Laney Plan at Lyondale Meadows
- Mayweather Plan at Lyondale Meadows
- Rollins Plan at Lyondale Meadows
- 101 Laurel Cir
- 35 Elfreths Ct
- 13 Sparrow Walk
- 1615 Society Place Unit 20E1
- 1001 Society Place Unit A1
- 2516 Society Place Unit E2
- 3006 Society Place Unit 30D2
- 25 Sequoia Dr
- 232 Wrights Rd
- 793 Penns Park Rd Unit B
- 200 N Sycamore St Unit 2A
- 200 N Sycamore St Unit 2I
- 2105 2nd Street Pike Unit 2105A
- 114 Frost Ln
- 101 Cambridge Ln
- 33 Everett Dr
- 111 S State St
- 421 Lafayette St
- 36 Fieldstone Dr
- 440 S State St Unit E4
- 11 Hillcroft Way
- 101 Greenridge Cir
- 41 Heather Ct
