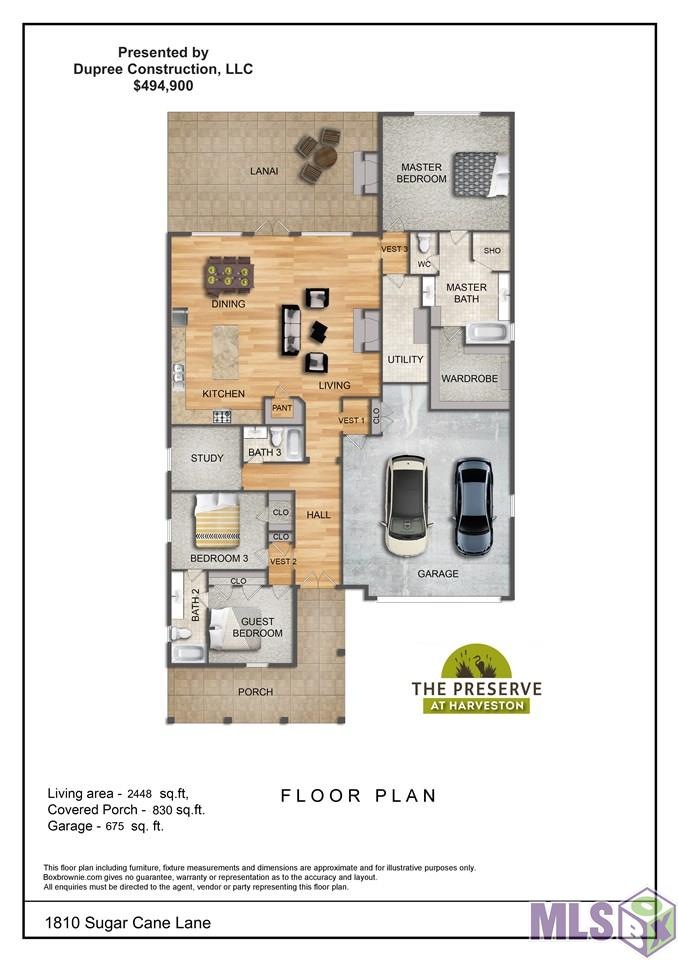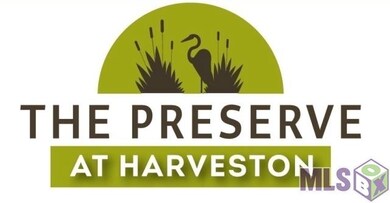
1810 Sugar Cane Ln Baton Rouge, LA 70810
Highlights
- Health Club
- Clubhouse
- Traditional Architecture
- Nearby Water Access
- Recreation Room
- Wood Flooring
About This Home
As of June 2021A one story plan with open living area, 2 separate bedroom wings and a study with alley access. There is a large outdoor living area overlooking your backyard with an outdoor kitchen and fireplace. Windows across the rear of the home provide views of this outdoor and backyard. 12 ft ceilings dress the home in the main living area with pretty millwork. Old beams with shiplap dress up the foyer area. The kitchen offers solid surface counter tops, gas cook top and tons of cabinets. The amster bedroom is located to the rear of the home. The master bath is tiled, with solid surface counter tops, separate shower, water closet and spacious master.
Last Agent to Sell the Property
Compass - Perkins License #0000046995 Listed on: 09/24/2018

Home Details
Home Type
- Single Family
Est. Annual Taxes
- $6,103
Year Built
- Built in 2018
Lot Details
- Lot Dimensions are 60x146.5
- Landscaped
HOA Fees
- $63 Monthly HOA Fees
Home Design
- Traditional Architecture
- Slab Foundation
- Frame Construction
- Architectural Shingle Roof
- Stucco
Interior Spaces
- 2,471 Sq Ft Home
- 1-Story Property
- Crown Molding
- Ceiling height of 9 feet or more
- Ceiling Fan
- Ventless Fireplace
- Entrance Foyer
- Breakfast Room
- Formal Dining Room
- Home Office
- Recreation Room
- Utility Room
Kitchen
- Built-In Oven
- Gas Oven
- Gas Cooktop
- Microwave
- Dishwasher
- Kitchen Island
- Solid Surface Countertops
- Disposal
Flooring
- Wood
- Carpet
- Ceramic Tile
Bedrooms and Bathrooms
- 3 Bedrooms
- Split Bedroom Floorplan
- En-Suite Primary Bedroom
- Walk-In Closet
- 3 Full Bathrooms
Laundry
- Laundry Room
- Electric Dryer Hookup
Home Security
- Home Security System
- Fire and Smoke Detector
Parking
- Garage
- Rear-Facing Garage
- Garage Door Opener
Outdoor Features
- Nearby Water Access
- Covered Patio or Porch
- Exterior Lighting
- Outdoor Gas Grill
Utilities
- Central Heating and Cooling System
- Heating System Uses Gas
- Cable TV Available
Community Details
Overview
- Built by Dupree Construction Company, Llc
Amenities
- Clubhouse
Recreation
- Health Club
- Community Pool
- Park
Ownership History
Purchase Details
Purchase Details
Home Financials for this Owner
Home Financials are based on the most recent Mortgage that was taken out on this home.Purchase Details
Home Financials for this Owner
Home Financials are based on the most recent Mortgage that was taken out on this home.Similar Homes in Baton Rouge, LA
Home Values in the Area
Average Home Value in this Area
Purchase History
| Date | Type | Sale Price | Title Company |
|---|---|---|---|
| Deed | $517,500 | None Listed On Document | |
| Deed | $517,500 | None Listed On Document | |
| Cash Sale Deed | $620,000 | Titleplus Llc | |
| Deed | $537,363 | Commerce Title & Abstract Co |
Mortgage History
| Date | Status | Loan Amount | Loan Type |
|---|---|---|---|
| Previous Owner | $476,000 | New Conventional | |
| Previous Owner | $537,363 | Adjustable Rate Mortgage/ARM |
Property History
| Date | Event | Price | Change | Sq Ft Price |
|---|---|---|---|---|
| 06/10/2021 06/10/21 | Sold | -- | -- | -- |
| 04/24/2021 04/24/21 | Pending | -- | -- | -- |
| 04/24/2021 04/24/21 | For Sale | $620,000 | +24.0% | $251 / Sq Ft |
| 03/28/2019 03/28/19 | Sold | -- | -- | -- |
| 11/14/2018 11/14/18 | Pending | -- | -- | -- |
| 11/06/2018 11/06/18 | Price Changed | $499,900 | +1.0% | $202 / Sq Ft |
| 09/24/2018 09/24/18 | For Sale | $494,900 | -- | $200 / Sq Ft |
Tax History Compared to Growth
Tax History
| Year | Tax Paid | Tax Assessment Tax Assessment Total Assessment is a certain percentage of the fair market value that is determined by local assessors to be the total taxable value of land and additions on the property. | Land | Improvement |
|---|---|---|---|---|
| 2024 | $6,103 | $58,900 | $8,500 | $50,400 |
| 2023 | $6,103 | $58,900 | $8,500 | $50,400 |
| 2022 | $6,848 | $58,900 | $8,500 | $50,400 |
| 2021 | $5,827 | $51,050 | $8,500 | $42,550 |
| 2020 | $5,739 | $51,050 | $8,500 | $42,550 |
| 2019 | $996 | $8,500 | $8,500 | $0 |
| 2018 | $983 | $8,500 | $8,500 | $0 |
Agents Affiliated with this Home
-
Bradford Griggs
B
Seller's Agent in 2021
Bradford Griggs
Latter & Blum
(225) 916-5444
44 in this area
63 Total Sales
-
Trey Willard

Buyer's Agent in 2021
Trey Willard
The W Group Real Estate LLC
(225) 635-8222
53 in this area
965 Total Sales
-
Cathy Cusimano

Seller's Agent in 2019
Cathy Cusimano
Latter & Blum
(225) 413-9801
126 in this area
136 Total Sales
Map
Source: Greater Baton Rouge Association of REALTORS®
MLS Number: 2018016312
APN: 30825096
- 1655 Rose Glen Ln
- 1647 Rose Glen Ln
- 10742 Bird Song Dr
- 1623 Rose Glen Ln
- 10740 Summer Fest Ln
- 10715 Turning Leaf Dr
- 10723 Turning Leaf Dr
- 11220 Preservation Way
- 10720 Cane River Dr
- 10744 Cane River Dr
- 10931 Springtree Ave
- 10726 Preservation Way
- 10522 Springtree Ave
- 2126 Hillway Dr
- 10864 Sweetwater Dr
- 13617 Inspiration Point Dr
- 13544 Inspiration Point Dr
- 2742 Harveston Mill Dr
- 10522 Preservation Way
- 2755 Harveston Mill Dr

