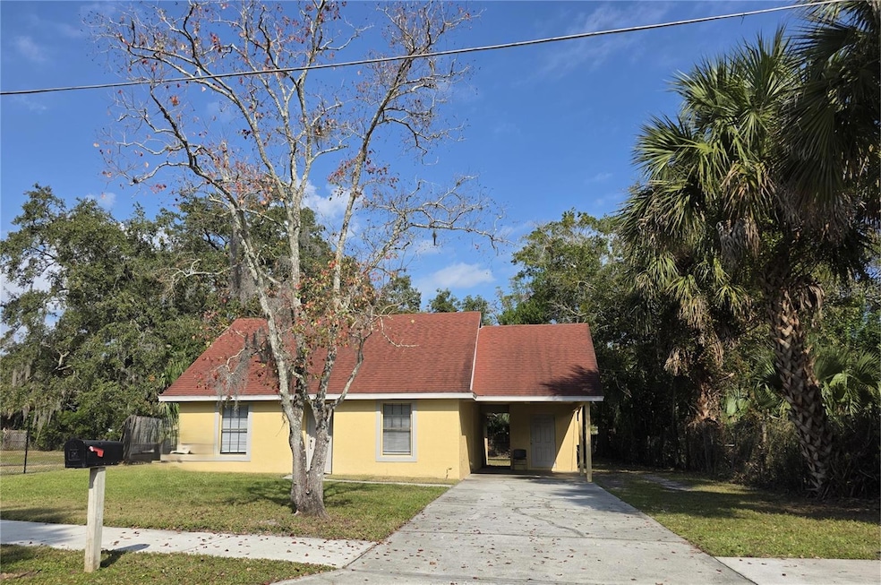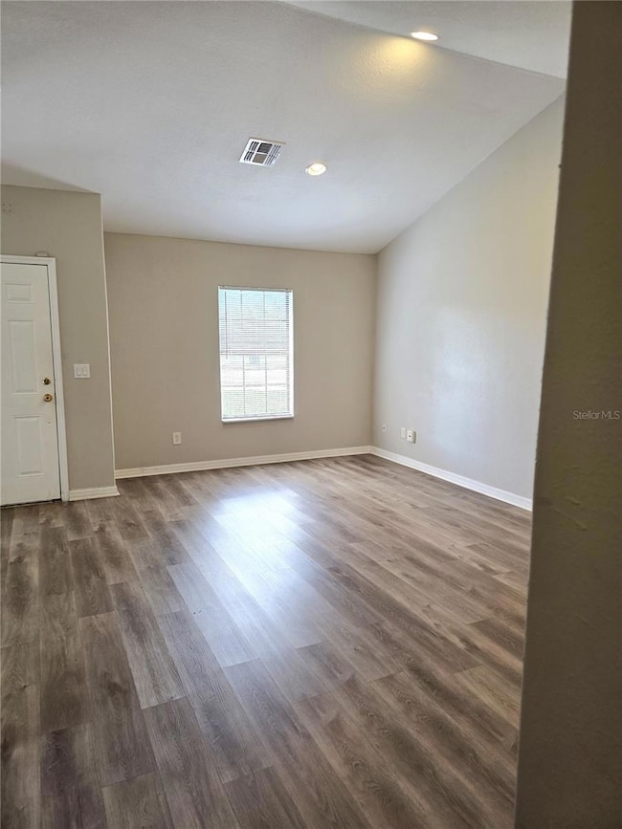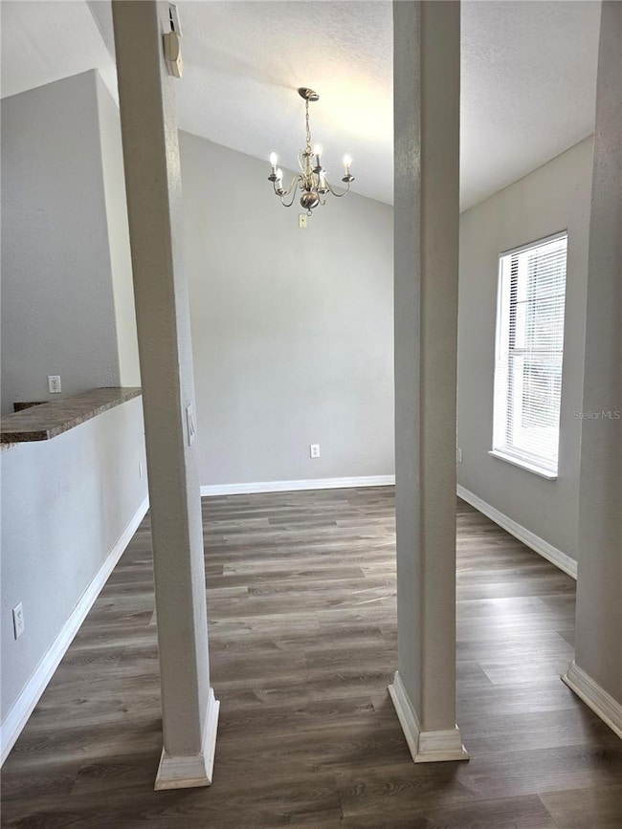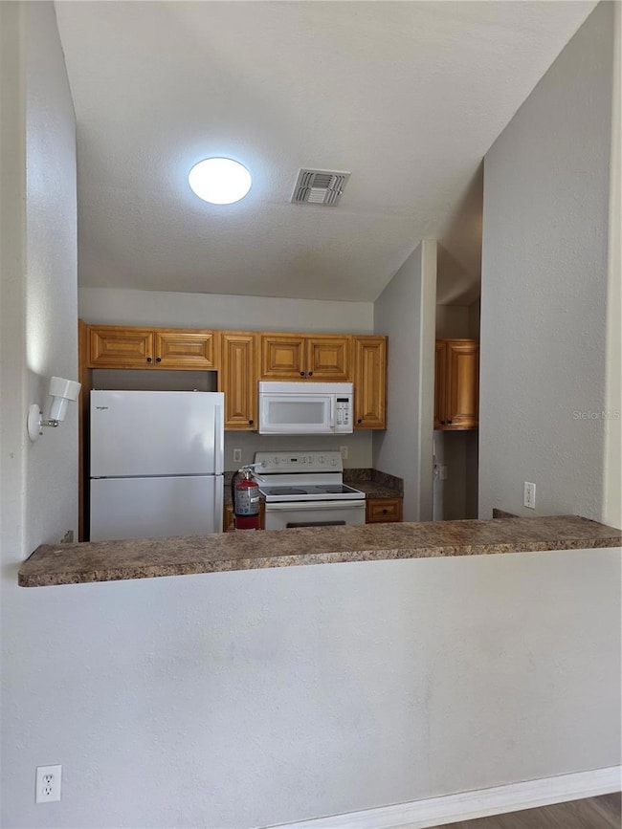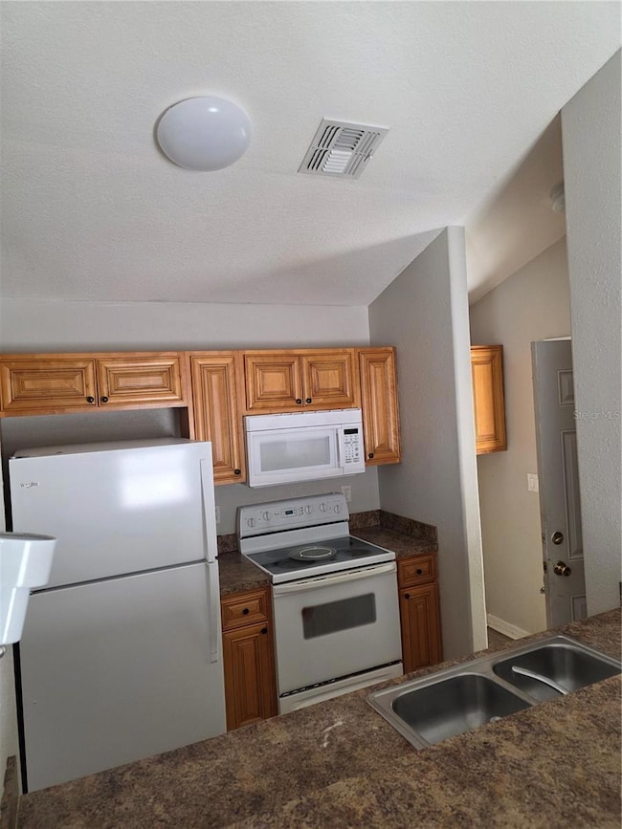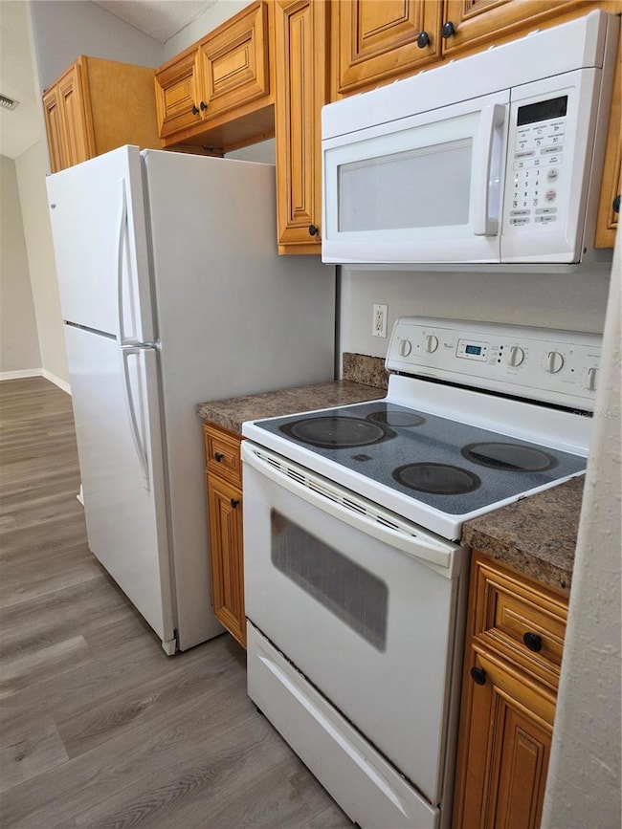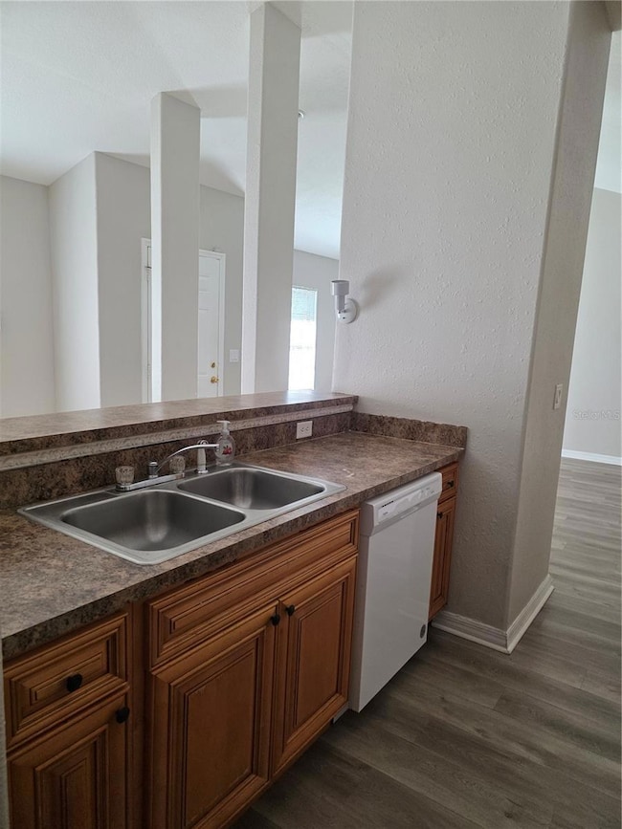1810 W 3rd St Sanford, FL 32771
Goldsboro NeighborhoodHighlights
- Vaulted Ceiling
- Separate Formal Living Room
- Formal Dining Room
- Seminole High School Rated A
- No HOA
- Inside Utility
About This Home
Enjoy comfort and convenience in this inviting 3-bedroom, 2-bath home located in a peaceful, family friendly neighborhood close to Lake Monroe and HCA Florida Lake Monroe Hospital. Shopping and family friendly restaurants in Historic downtown Sanford are just a couple of miles away. This property offers a bright, functional layout perfect for families, professionals, or anyone seeking a relaxed space. Renters insurance required.
Listing Agent
Felicia Cooper
PORZIG REALTY Brokerage Phone: 407-322-8678 License #3618864 Listed on: 11/24/2025
Home Details
Home Type
- Single Family
Est. Annual Taxes
- $2,607
Year Built
- Built in 2008
Lot Details
- 8,670 Sq Ft Lot
- South Facing Home
- Partially Fenced Property
Parking
- 1 Carport Space
Interior Spaces
- 1,168 Sq Ft Home
- 1-Story Property
- Vaulted Ceiling
- Blinds
- Separate Formal Living Room
- Formal Dining Room
- Inside Utility
- Luxury Vinyl Tile Flooring
- Fire and Smoke Detector
Kitchen
- Range
- Microwave
- Dishwasher
Bedrooms and Bathrooms
- 3 Bedrooms
- 2 Full Bathrooms
Laundry
- Laundry in unit
- Washer and Electric Dryer Hookup
Outdoor Features
- Outdoor Storage
- Private Mailbox
Schools
- Idyllwilde Elementary School
- Markham Woods Middle School
- Seminole High School
Utilities
- Central Heating and Cooling System
- Thermostat
- Electric Water Heater
Listing and Financial Details
- Residential Lease
- Security Deposit $1,800
- Property Available on 12/1/25
- 12-Month Minimum Lease Term
- $50 Application Fee
- Assessor Parcel Number 25-19-30-5AG-0421-00B0
Community Details
Overview
- No Home Owners Association
- Sanford Town Of Subdivision
Pet Policy
- No Pets Allowed
Map
Source: Stellar MLS
MLS Number: V4945701
APN: 25-19-30-5AG-0421-00B0
- 170 Cape Honeysuckle Place
- 128 Cape Honeysuckle Place
- 206 Beautyberry Ln
- 2386 Prickly Pear Way
- 391 Cape Honeysuckle Place
- 1512 W 8th St
- 2311 Morning Rose Ct
- 1218 W 6th St
- 1217 W 6th St
- 2527 River Landing Dr
- 1501 W 3rd St
- 227 Venetian Bay Cir
- 1203 W 9th St
- 1203 S Pomegranite Ave
- 4102 Odyssey Way
- 1222 Lincoln Ct
- 0 W 1st St Unit MFRO6262914
- 1904 Historic Goldsboro Blvd
- 302 Maybeck Ct
- 1005 W 8th St
- 263 Cape Honeysuckle Place
- 287 Cape Honeysuckle Place
- 212 Beautyberry Ln
- 2344 Prickly Pear Way
- 432 Cape Honeysuckle Place
- 800 Marbella Ln
- 2335 W Seminole Blvd
- 507 Power Rd
- 125 Yale Dr
- 2995 Railside Loop
- 2995 Railside Lp Unit 4-316.1408487
- 2995 Railside Lp Unit 3-210.1407638
- 2995 Railside Lp Unit 3-104.1408488
- 2995 Railside Lp Unit 3-306.1407640
- 2995 Railside Lp Unit 4-312.1408489
- 2995 Railside Lp Unit 4-309.1407641
- 1215 Historic Goldsboro Blvd
- 1511 W 14th St
- 142 Wilson Bay Ct
- 351 Willowbay Ridge St
