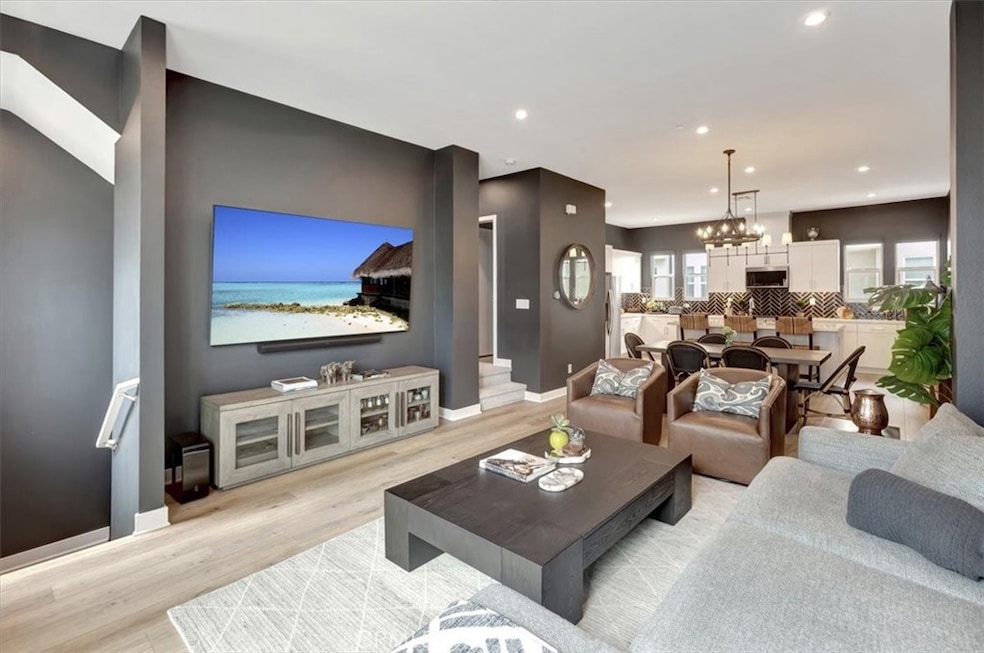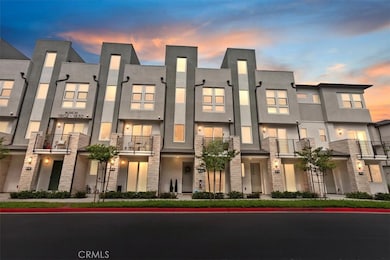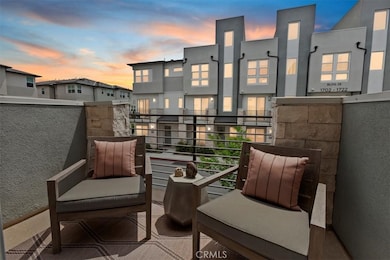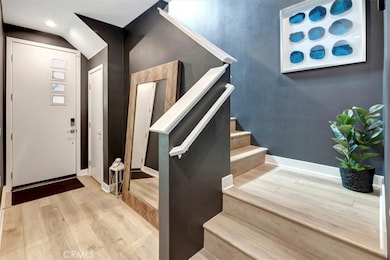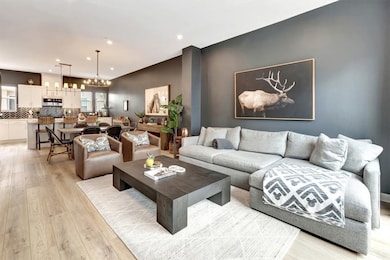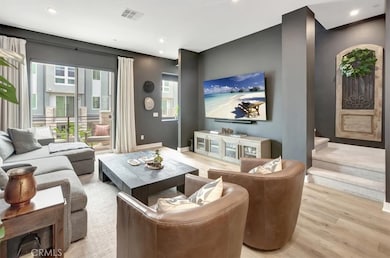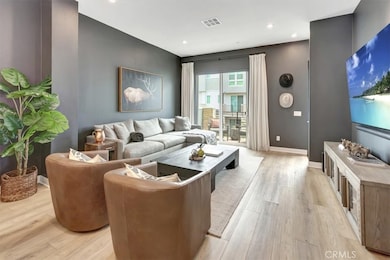1810 W Bushell St Anaheim, CA 92805
The Anaheim Resort NeighborhoodEstimated payment $7,048/month
Highlights
- In Ground Pool
- Primary Bedroom Suite
- Open Floorplan
- Rooftop Deck
- 11.69 Acre Lot
- Contemporary Architecture
About This Home
Modern Elegance Meets Effortless Comfort in the Heart of Anaheim! Step into a stunning blend of luxury, style, and smart design in this beautifully appointed 3-bedroom, 3.5-bathroom home, where every detail has been carefully curated for modern living. Nestled just minutes from the iconic Packing House and the magic of Disney, this residence offers the perfect fusion of sophistication and convenience. From the moment you enter, you’ll be captivated by the open floor plan bathed in natural light, accentuated by designer Sherwin Williams' paint, LED recessed lighting, and stylish LVP Provence Moda Living “At Ease” flooring that flows seamlessly throughout the home. The gourmet kitchen is a dream, featuring sleek quartz countertops, custom tile backsplash, and luxury finishes that elevate everyday living. Retreat to the spa-inspired primary suite, where a Hydrorail Shower with a 10” Rainhead promises indulgent relaxation along with a custom walk-in closet! All bedrooms are pre-wired for TVs and the primary bedroom is adorned with remote-controlled custom window treatments from The Shade Store in Fashion Island, adding both function and elegance. Thoughtful upgrades abound—from Restoration Hardware and Arhouse chandeliers that dazzle above, to the added custom linen cabinetry and the full interior insulation package for year-round comfort. The 2-car garage boasts an EV charger and epoxy flooring, and the roof has solar panels, ensuring both eco-conscious and future-forward living. Enjoy a suite of luxury amenities, including a pool, spa, two dog parks, barbecue areas, recreational grass areas, and walkable paseos throughout the community. This home is more than just a place to live—it’s a lifestyle. Head up to the private rooftop deck to take in panoramic views, entertain under the stars, or enjoy your morning coffee in complete serenity. With close proximity to The Honda Center, Angel's Stadium, vibrant dining, shopping, and entertainment, you’ll find yourself perfectly situated to enjoy the very best of Southern California! Sellers are also willing to repaint the home white, or offer a credit to have the home repainted if the buyers do not want the charcoal walls.
Listing Agent
Kenneth Harter, Broker Brokerage Phone: 310-633-0641 License #01925098 Listed on: 06/10/2025
Townhouse Details
Home Type
- Townhome
Est. Annual Taxes
- $11,115
Year Built
- Built in 2022
Lot Details
- Property fronts a private road
- Two or More Common Walls
- East Facing Home
HOA Fees
- $330 Monthly HOA Fees
Parking
- 2 Car Direct Access Garage
- Parking Available
- Rear-Facing Garage
- Automatic Gate
Home Design
- Contemporary Architecture
- Entry on the 1st floor
- Turnkey
- Slab Foundation
- Fire Rated Drywall
- Blown-In Insulation
- Stucco
Interior Spaces
- 1,876 Sq Ft Home
- 4-Story Property
- Open Floorplan
- Wired For Data
- High Ceiling
- Recessed Lighting
- Double Pane Windows
- ENERGY STAR Qualified Windows
- Custom Window Coverings
- Window Screens
- Formal Entry
- Family Room Off Kitchen
- Combination Dining and Living Room
- Home Security System
Kitchen
- Open to Family Room
- Breakfast Bar
- Convection Oven
- Gas Range
- Free-Standing Range
- Microwave
- Water Line To Refrigerator
- Dishwasher
- ENERGY STAR Qualified Appliances
- Kitchen Island
- Quartz Countertops
- Built-In Trash or Recycling Cabinet
- Disposal
Flooring
- Tile
- Vinyl
Bedrooms and Bathrooms
- 3 Bedrooms | 1 Main Level Bedroom
- Primary Bedroom Suite
- Walk-In Closet
- Upgraded Bathroom
- Quartz Bathroom Countertops
- Dual Vanity Sinks in Primary Bathroom
- Bathtub with Shower
- Walk-in Shower
- Exhaust Fan In Bathroom
- Linen Closet In Bathroom
Laundry
- Laundry Room
- Stacked Washer and Dryer
Eco-Friendly Details
- ENERGY STAR Qualified Equipment for Heating
- Solar owned by seller
Pool
- In Ground Pool
- Spa
Outdoor Features
- Living Room Balcony
- Rooftop Deck
- Covered Patio or Porch
- Exterior Lighting
- Rain Gutters
Location
- Property is near a park
- Urban Location
Schools
- South Middle School
- Katella High School
Utilities
- Ducts Professionally Air-Sealed
- High Efficiency Air Conditioning
- Forced Air Zoned Heating and Cooling System
- High Efficiency Heating System
- Vented Exhaust Fan
- Underground Utilities
- 220 Volts in Garage
- Natural Gas Connected
- Tankless Water Heater
- Cable TV Available
Listing and Financial Details
- Tax Lot 1
- Tax Tract Number 18170
- Assessor Parcel Number 93006661
- $386 per year additional tax assessments
Community Details
Overview
- 292 Units
- Pmp Management Association, Phone Number (949) 218-9970
- Built by Toll Brothers
- Terraces Plan1
Amenities
- Outdoor Cooking Area
- Community Barbecue Grill
Recreation
- Community Pool
- Community Spa
- Dog Park
Security
- Card or Code Access
- Carbon Monoxide Detectors
- Fire and Smoke Detector
- Fire Sprinkler System
- Firewall
Map
Home Values in the Area
Average Home Value in this Area
Tax History
| Year | Tax Paid | Tax Assessment Tax Assessment Total Assessment is a certain percentage of the fair market value that is determined by local assessors to be the total taxable value of land and additions on the property. | Land | Improvement |
|---|---|---|---|---|
| 2025 | $11,115 | $995,703 | $587,573 | $408,130 |
| 2024 | $11,115 | $976,180 | $576,052 | $400,128 |
| 2023 | $10,888 | $957,040 | $564,757 | $392,283 |
| 2022 | $1,921 | $140,720 | $140,720 | $0 |
Property History
| Date | Event | Price | List to Sale | Price per Sq Ft | Prior Sale |
|---|---|---|---|---|---|
| 06/10/2025 06/10/25 | For Sale | $1,098,800 | +14.8% | $586 / Sq Ft | |
| 10/26/2022 10/26/22 | Sold | $957,040 | +1.3% | $509 / Sq Ft | View Prior Sale |
| 04/04/2022 04/04/22 | Pending | -- | -- | -- | |
| 02/24/2022 02/24/22 | For Sale | $944,525 | -- | $502 / Sq Ft |
Source: California Regional Multiple Listing Service (CRMLS)
MLS Number: NP25127953
APN: 930-066-61
- 967 S Citron St Unit 3
- 951 S Citron St Unit 5
- 1323 W Goodhue Ave
- 1028 S Citron St Unit 16
- 1407 W Colonial Ave
- 1316 W Beacon Ave
- 1124 S Citron St Unit 85
- 1416 W Beacon Ave
- 615 S Hazelwood St
- 1201 W Cerritos Ave Unit 68
- 938 S Gilbuck Dr
- 701 W Provential Dr
- 244 S Cascade Palm Dr
- 1551 W Ball Rd
- 719 S Pine St
- 417 W Guinida Ln
- 1537 W Harriet Ln
- 1512 9th St
- 401 W Guinida Ln
- 1513 W Cerritos Ave
- 1715 W Bushell St
- 909 S Citron St Unit 2
- 1415 W Ball Rd
- 848 W Irving Place
- 615 S Hazelwood St
- 635 S Walnut St
- 1214 W Cerritos Ave Unit C
- 1531 W Palais Rd
- 1540 W Ball Rd
- 1550 W Palais Rd
- 309 W Hampshire Ave
- 1521 W Cerritos Ave
- 1547 W Edithia Ave
- 707 W Santa Ana St
- 1250 S Euclid St
- 1330 W Cara Dr
- 1615 W Cara Dr
- 1118 W Cara Dr
- 1715 W Cara Dr
- 1325 S Anaheim Blvd Unit D
