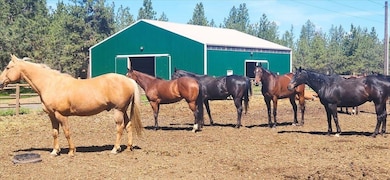1810 W Paradise Rd Spokane, WA 99224
Estimated payment $5,260/month
Highlights
- Horses Allowed On Property
- Bungalow
- Horse or Livestock Barn
- 20 Acre Lot
- Landscaped with Trees
- 1-Story Property
About This Home
This Fabulous Horse Property is strategically designed by an equestrian professional for optimum care & maximum convenience! Just south of Spokane with paved road access, this 20acre equestrian property offers the perfect blend of functionality & charm. Live in a cozy 2-bdrm, 1.5-bath stick-built home, with room to build your dream home on the adjacent 10acre parcel. To ensure top-tier horse care there's a brand-new 60x60 indoor arena, fully matted 9 stall stables on concrete slab(3 are foaling size, can be divided), spacious paddocks, strategically fenced & cross-fenced, automatic heated waterers (all plumbing & electrical underground), gutters, french drains & heated tack room. For added convenience & safety there are security lights, washer/dryer for barn use & hot/cold water wash bay. This turnkey property is ideal for riders, trainers, & horse enthusiasts alike, offering both tranquility & accessibility. New transformers & electrical panels for barn & home. Appraisal performed 6/2025 provided with offer.
Home Details
Home Type
- Single Family
Est. Annual Taxes
- $5,131
Year Built
- Built in 2001
Lot Details
- 20 Acre Lot
- Cross Fenced
- Level Lot
- Landscaped with Trees
- 23011.9096
Home Design
- Bungalow
- Slab Foundation
- Vinyl Siding
Interior Spaces
- 1,624 Sq Ft Home
- 1-Story Property
- Vinyl Clad Windows
- Utility Room
Kitchen
- Free-Standing Range
- Microwave
Bedrooms and Bathrooms
- 2 Bedrooms
- 2 Bathrooms
Laundry
- Dryer
- Washer
Parking
- 2 Carport Spaces
- Off-Site Parking
Schools
- Liberty Middle School
- Liberty High School
Farming
- Horse or Livestock Barn
Horse Facilities and Amenities
- Horses Allowed On Property
- Hay Storage
Utilities
- Forced Air Heating System
- Heat Pump System
- Satellite Dish
Listing and Financial Details
- Assessor Parcel Number 23011.9071
Map
Home Values in the Area
Average Home Value in this Area
Tax History
| Year | Tax Paid | Tax Assessment Tax Assessment Total Assessment is a certain percentage of the fair market value that is determined by local assessors to be the total taxable value of land and additions on the property. | Land | Improvement |
|---|---|---|---|---|
| 2025 | $4,628 | $539,900 | $195,000 | $344,900 |
| 2024 | $4,628 | $552,400 | $187,000 | $365,400 |
| 2023 | $3,465 | $452,000 | $174,000 | $278,000 |
| 2022 | $3,488 | $425,900 | $164,500 | $261,400 |
| 2021 | $3,352 | $316,300 | $94,000 | $222,300 |
| 2020 | $3,106 | $280,400 | $94,000 | $186,400 |
| 2019 | $2,438 | $234,400 | $78,000 | $156,400 |
| 2018 | $2,520 | $205,600 | $86,000 | $119,600 |
| 2017 | $1,897 | $161,700 | $64,500 | $97,200 |
| 2016 | $1,600 | $147,900 | $56,700 | $91,200 |
| 2015 | $1,691 | $147,900 | $56,700 | $91,200 |
| 2014 | -- | $156,300 | $56,700 | $99,600 |
| 2013 | -- | $0 | $0 | $0 |
Property History
| Date | Event | Price | Change | Sq Ft Price |
|---|---|---|---|---|
| 04/02/2025 04/02/25 | For Sale | $915,000 | +266.1% | $563 / Sq Ft |
| 01/22/2018 01/22/18 | Sold | $249,900 | 0.0% | $154 / Sq Ft |
| 01/17/2018 01/17/18 | Pending | -- | -- | -- |
| 01/12/2018 01/12/18 | For Sale | $249,900 | -- | $154 / Sq Ft |
Purchase History
| Date | Type | Sale Price | Title Company |
|---|---|---|---|
| Warranty Deed | $249,900 | Ticor Title Co | |
| Warranty Deed | $176,500 | First American Title Ins | |
| Quit Claim Deed | -- | -- | |
| Warranty Deed | -- | First American Title |
Mortgage History
| Date | Status | Loan Amount | Loan Type |
|---|---|---|---|
| Open | $500,000 | New Conventional | |
| Closed | $89,000 | Credit Line Revolving | |
| Closed | $300,000 | Construction | |
| Closed | $155,500 | New Conventional | |
| Closed | $235,639 | Commercial | |
| Closed | $45,000 | Commercial | |
| Closed | $30,000 | Unknown | |
| Closed | $233,064 | Commercial | |
| Closed | $233,064 | Commercial | |
| Closed | $30,000 | Unknown | |
| Previous Owner | $158,850 | Purchase Money Mortgage | |
| Previous Owner | $17,650 | Credit Line Revolving |
Source: Spokane Association of REALTORS®
MLS Number: 202514205
APN: 23011.9071
- NKA S Maple Rd
- 16423 S Maple Rd
- 16619 S Sherman Rd
- 16621 S Sherman Rd
- 13625 S Sherman Rd
- 3714 W Anderson Rd
- 17305 S Blasted Ln
- 14211 S Keeney Rd
- 15515 S Curtis Rd
- 17621 S Lois Dr
- 0 Unassigned Address Rd Unit SAR202520801
- 12822 S Sherman Rd
- NKA S Sherman Rd Unit 24354.9123
- 18206 S Hanson Pond Ln
- 4611 W Anderson Rd
- 19244 S Aspen Meadows Dr
- 12610 S Gardner Rd
- 618 E Washington Rd
- 1305 E Wildflower Ln
- 18616 S Smythe Rd
- 7215 W Andrus Rd
- 111 College Hill St
- 2701 Al Ogdon Way
- 201 Betz Rd
- 210 Simpson Pkwy
- 1409 2nd St
- 5704 S Napa St
- 240 S Cheney-Spangle Rd
- 404 2nd St
- 520 4th St
- 313 Erie St
- 101 Erie St
- 5808 S Regal St
- 1090 W Betz Rd
- 5710 S Hailee Ln
- 2702 E 55th Ave
- 1118 Oakland St
- 5708 S Spotted Rd
- 2525 E 53rd Ave
- 3005 E 53rd Ave







