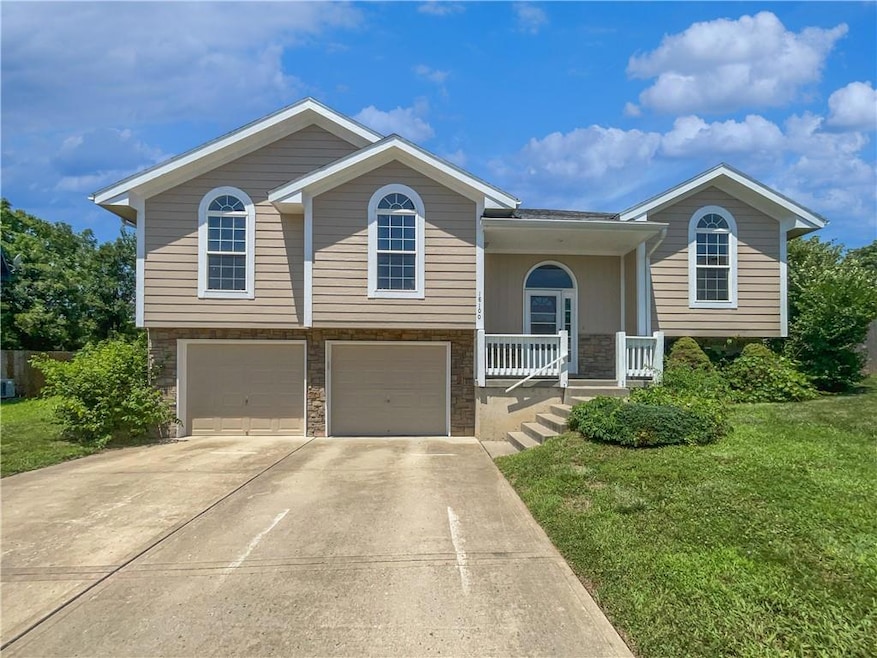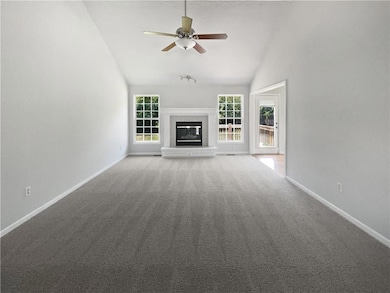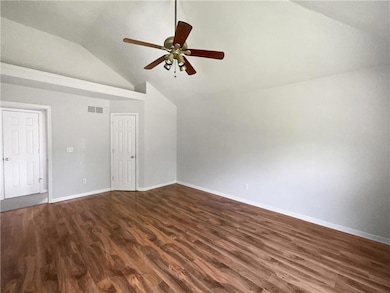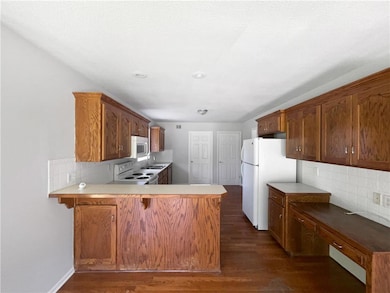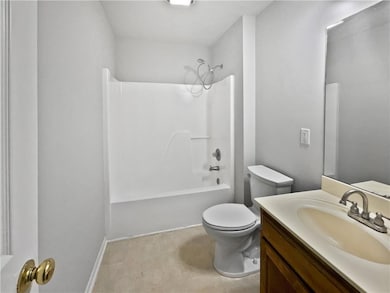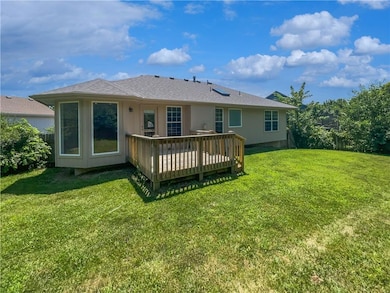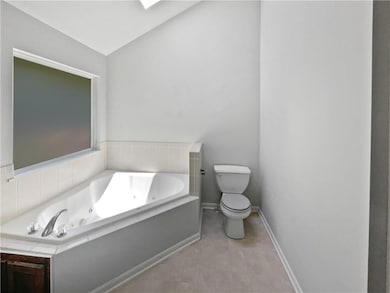18100 E 11th Terrace Ct N Independence, MO 64056
Ripley NeighborhoodEstimated payment $1,751/month
Highlights
- 1 Fireplace
- 2 Car Attached Garage
- Forced Air Heating and Cooling System
- No HOA
About This Home
100-Day Home Warranty coverage available at closing. Seller may consider buyer concessions if made in an offer. Fantastic home in sought after location! This home has Fresh Interior Paint, Partial flooring replacement in some areas. A fireplace and a soft neutral color palette create a solid blank canvas for the living area. Step into the kitchen, complete with an eye catching stylish backsplash. The primary bathroom features plenty of under sink storage waiting for your home organization needs. Take it easy in the fenced in back yard. The sitting area makes it great for BBQs! Don't wait! Make this beautiful home yours.
Listing Agent
Opendoor Brokerage LLC Brokerage Phone: 469-620-8467 License #00247058 Listed on: 05/26/2025

Co-Listing Agent
Opendoor Brokerage LLC Brokerage Phone: 469-620-8467 License #00247012
Home Details
Home Type
- Single Family
Est. Annual Taxes
- $4,072
Year Built
- Built in 2002
Parking
- 2 Car Attached Garage
Home Design
- Split Level Home
- Composition Roof
- Vinyl Siding
- Stone Trim
Interior Spaces
- 1 Fireplace
- Finished Basement
Bedrooms and Bathrooms
- 3 Bedrooms
- 2 Full Bathrooms
Schools
- Cler-Mont Elementary School
- Fort Osage High School
Additional Features
- 10,890 Sq Ft Lot
- Forced Air Heating and Cooling System
Community Details
- No Home Owners Association
- Leanne's Place Subdivision
Listing and Financial Details
- Assessor Parcel Number 16-520-14-20-00-0-00-000
- $0 special tax assessment
Map
Home Values in the Area
Average Home Value in this Area
Tax History
| Year | Tax Paid | Tax Assessment Tax Assessment Total Assessment is a certain percentage of the fair market value that is determined by local assessors to be the total taxable value of land and additions on the property. | Land | Improvement |
|---|---|---|---|---|
| 2025 | $4,072 | $49,250 | $6,604 | $42,646 |
| 2024 | $4,072 | $51,279 | $6,213 | $45,066 |
| 2023 | $4,053 | $51,280 | $5,539 | $45,741 |
| 2022 | $3,098 | $37,240 | $5,909 | $31,331 |
| 2021 | $3,097 | $37,240 | $5,909 | $31,331 |
| 2020 | $2,801 | $33,222 | $5,909 | $27,313 |
| 2019 | $2,774 | $33,222 | $5,909 | $27,313 |
| 2018 | $1,474,182 | $28,258 | $3,857 | $24,401 |
| 2017 | $2,121 | $28,258 | $3,857 | $24,401 |
| 2016 | $2,121 | $27,550 | $3,496 | $24,054 |
| 2014 | $2,117 | $27,358 | $3,494 | $23,864 |
Property History
| Date | Event | Price | List to Sale | Price per Sq Ft | Prior Sale |
|---|---|---|---|---|---|
| 01/04/2026 01/04/26 | Pending | -- | -- | -- | |
| 12/29/2025 12/29/25 | For Sale | $270,000 | 0.0% | $119 / Sq Ft | |
| 12/16/2025 12/16/25 | Pending | -- | -- | -- | |
| 12/11/2025 12/11/25 | Price Changed | $270,000 | -2.2% | $119 / Sq Ft | |
| 11/20/2025 11/20/25 | Price Changed | $276,000 | -3.5% | $122 / Sq Ft | |
| 10/30/2025 10/30/25 | Price Changed | $286,000 | -1.0% | $126 / Sq Ft | |
| 10/27/2025 10/27/25 | For Sale | $289,000 | 0.0% | $128 / Sq Ft | |
| 09/03/2025 09/03/25 | Off Market | -- | -- | -- | |
| 09/03/2025 09/03/25 | Pending | -- | -- | -- | |
| 08/28/2025 08/28/25 | Price Changed | $289,000 | -1.4% | $128 / Sq Ft | |
| 08/07/2025 08/07/25 | For Sale | $293,000 | 0.0% | $129 / Sq Ft | |
| 07/27/2025 07/27/25 | Off Market | -- | -- | -- | |
| 07/27/2025 07/27/25 | Pending | -- | -- | -- | |
| 07/18/2025 07/18/25 | For Sale | $293,000 | 0.0% | $129 / Sq Ft | |
| 06/30/2025 06/30/25 | Off Market | -- | -- | -- | |
| 06/26/2025 06/26/25 | Price Changed | $293,000 | -1.7% | $129 / Sq Ft | |
| 06/05/2025 06/05/25 | Price Changed | $298,000 | -1.7% | $132 / Sq Ft | |
| 05/26/2025 05/26/25 | For Sale | $303,000 | +156.8% | $134 / Sq Ft | |
| 09/24/2012 09/24/12 | Sold | -- | -- | -- | View Prior Sale |
| 08/29/2012 08/29/12 | Pending | -- | -- | -- | |
| 07/08/2012 07/08/12 | For Sale | $118,000 | -- | $79 / Sq Ft |
Purchase History
| Date | Type | Sale Price | Title Company |
|---|---|---|---|
| Warranty Deed | -- | None Listed On Document | |
| Warranty Deed | -- | None Available | |
| Warranty Deed | -- | First American Title | |
| Corporate Deed | -- | First American Title | |
| Trustee Deed | $134,725 | None Available | |
| Corporate Deed | -- | Heart Of America Title Inc |
Mortgage History
| Date | Status | Loan Amount | Loan Type |
|---|---|---|---|
| Previous Owner | $108,007 | FHA | |
| Previous Owner | $149,000 | Purchase Money Mortgage | |
| Previous Owner | $105,360 | Purchase Money Mortgage | |
| Previous Owner | $136,800 | Purchase Money Mortgage |
Source: Heartland MLS
MLS Number: 2552024
APN: 16-520-14-20-00-0-00-000
- 18001 E 12th St N
- 1124 N Ponca Dr
- 1113 N Swope Dr
- 1110 N Swope Dr
- 1302 N Whitney Rd
- 0 E 24 Highway Cir
- 1120 N Redwood Dr
- 17304 E Bundschu Rd
- 18505 E Bundschu Place
- 0 Bundschu Rd Unit HMS2577360
- 801 N Redwood Dr
- 18005 E Redwood Dr
- 17705 E Redwood Dr
- 1312 N Farview Dr
- 18108 E Shoshone Dr
- 18805 E Arrowhead Dr
- 18904 E Arrowhead Dr
- 818 N Wigwam Trail
- 18919 E Arrowhead Dr
- 713 N Osage Trail
