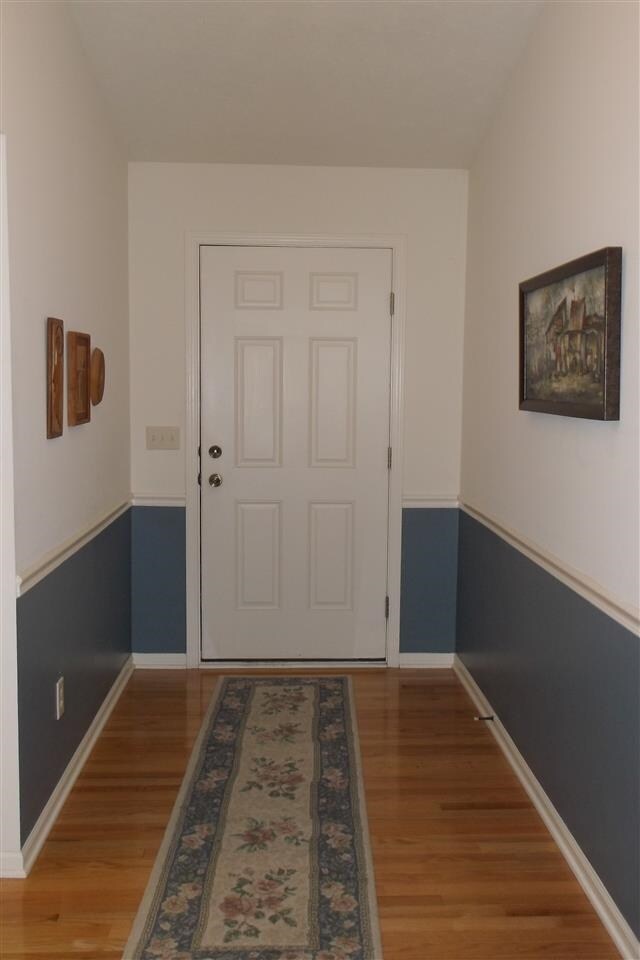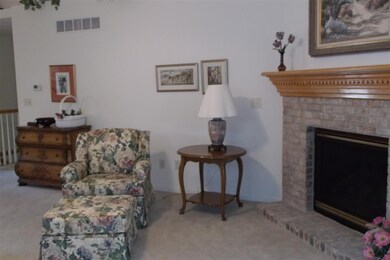
18101 Cloverleaf Dr N South Bend, IN 46637
Highlights
- Primary Bedroom Suite
- Ranch Style House
- Backs to Open Ground
- Open Floorplan
- Partially Wooded Lot
- Great Room
About This Home
As of August 2020PRE APROVED BUYERS ONLY, REQUESTED BY SELLERS.
Last Agent to Sell the Property
Francie Rosen
Weichert Rltrs-J.Dunfee&Assoc. Listed on: 09/24/2014
Last Buyer's Agent
Helenann Klukowski
Weichert Rltrs-J.Dunfee&Assoc.
Property Details
Home Type
- Condominium
Est. Annual Taxes
- $2,147
Year Built
- Built in 2002
Lot Details
- Backs to Open Ground
- Irrigation
- Partially Wooded Lot
HOA Fees
- $160 Monthly HOA Fees
Home Design
- Ranch Style House
- Planned Development
- Brick Exterior Construction
- Poured Concrete
- Asphalt Roof
Interior Spaces
- Open Floorplan
- Entrance Foyer
- Great Room
- Living Room with Fireplace
- Partially Finished Basement
- Natural lighting in basement
Kitchen
- Eat-In Kitchen
- Kitchen Island
- Laminate Countertops
- Disposal
Flooring
- Carpet
- Laminate
Bedrooms and Bathrooms
- 3 Bedrooms
- Primary Bedroom Suite
- 2 Full Bathrooms
- Bathtub with Shower
- Separate Shower
Laundry
- Laundry on main level
- Washer and Electric Dryer Hookup
Parking
- 2 Car Attached Garage
- Garage Door Opener
- Driveway
Outdoor Features
- Enclosed patio or porch
Utilities
- Forced Air Heating and Cooling System
- Heating System Uses Gas
- Multiple Phone Lines
- Cable TV Available
Community Details
- Laundry Facilities
Listing and Financial Details
- Home warranty included in the sale of the property
- Assessor Parcel Number 71-04-19-226-085.000-003
Ownership History
Purchase Details
Home Financials for this Owner
Home Financials are based on the most recent Mortgage that was taken out on this home.Purchase Details
Purchase Details
Home Financials for this Owner
Home Financials are based on the most recent Mortgage that was taken out on this home.Similar Homes in South Bend, IN
Home Values in the Area
Average Home Value in this Area
Purchase History
| Date | Type | Sale Price | Title Company |
|---|---|---|---|
| Deed | -- | None Listed On Document | |
| Deed | -- | Metropolitan Title | |
| Warranty Deed | $199,500 | Metropolitan Title |
Mortgage History
| Date | Status | Loan Amount | Loan Type |
|---|---|---|---|
| Open | $150,000 | New Conventional | |
| Previous Owner | $29,000 | New Conventional | |
| Previous Owner | $134,400 | New Conventional | |
| Previous Owner | $100,000 | Credit Line Revolving |
Property History
| Date | Event | Price | Change | Sq Ft Price |
|---|---|---|---|---|
| 08/25/2020 08/25/20 | Sold | $290,000 | -7.3% | $124 / Sq Ft |
| 05/26/2020 05/26/20 | Pending | -- | -- | -- |
| 03/27/2020 03/27/20 | For Sale | $312,900 | +86.3% | $134 / Sq Ft |
| 12/16/2014 12/16/14 | Sold | $168,000 | -11.5% | $94 / Sq Ft |
| 11/19/2014 11/19/14 | Pending | -- | -- | -- |
| 09/24/2014 09/24/14 | For Sale | $189,900 | -- | $106 / Sq Ft |
Tax History Compared to Growth
Tax History
| Year | Tax Paid | Tax Assessment Tax Assessment Total Assessment is a certain percentage of the fair market value that is determined by local assessors to be the total taxable value of land and additions on the property. | Land | Improvement |
|---|---|---|---|---|
| 2024 | $3,050 | $278,200 | $54,600 | $223,600 |
| 2023 | $2,583 | $250,400 | $54,600 | $195,800 |
| 2022 | $2,988 | $255,400 | $54,600 | $200,800 |
| 2021 | $2,663 | $217,200 | $29,000 | $188,200 |
| 2020 | $2,443 | $200,700 | $26,600 | $174,100 |
| 2019 | $1,917 | $188,700 | $23,600 | $165,100 |
| 2018 | $1,792 | $177,200 | $21,600 | $155,600 |
| 2017 | $1,848 | $182,600 | $21,600 | $161,000 |
| 2016 | $2,032 | $184,500 | $21,600 | $162,900 |
| 2014 | $1,533 | $149,600 | $17,500 | $132,100 |
| 2013 | $1,575 | $151,100 | $17,500 | $133,600 |
Agents Affiliated with this Home
-

Seller's Agent in 2020
Wayne Birkey
Cressy & Everett - South Bend
(574) 292-4371
90 Total Sales
-
N
Buyer's Agent in 2020
Norma Miller
Cressy & Everett - South Bend
-
F
Seller's Agent in 2014
Francie Rosen
Weichert Rltrs-J.Dunfee&Assoc.
-
H
Buyer's Agent in 2014
Helenann Klukowski
Weichert Rltrs-J.Dunfee&Assoc.
Map
Source: Indiana Regional MLS
MLS Number: 201442386
APN: 71-04-19-226-085.000-003
- 18086 Courtland Dr
- 18399 Farm Ln
- 52186 Woodridge Dr
- 52070 Wembley Dr
- 18485 Wooded Way
- 51839 Wembley Dr
- 18473 Garwood Ct
- 17822 Darden Rd
- 52289 Wembley Dr
- 52361 Bamford Dr
- 17588 Innisbrook Ln
- 52065 Iron Forge Ct
- 51679 Stoneham Way
- 52100 Fall Creek Dr
- TBD Emmons Rd
- 17411 Woodhurst Rd
- 18130 Farmington Hills Dr
- 18165 Chipstead Dr
- 18165 Farmington Hills Dr
- 17325 Post Tavern Rd






