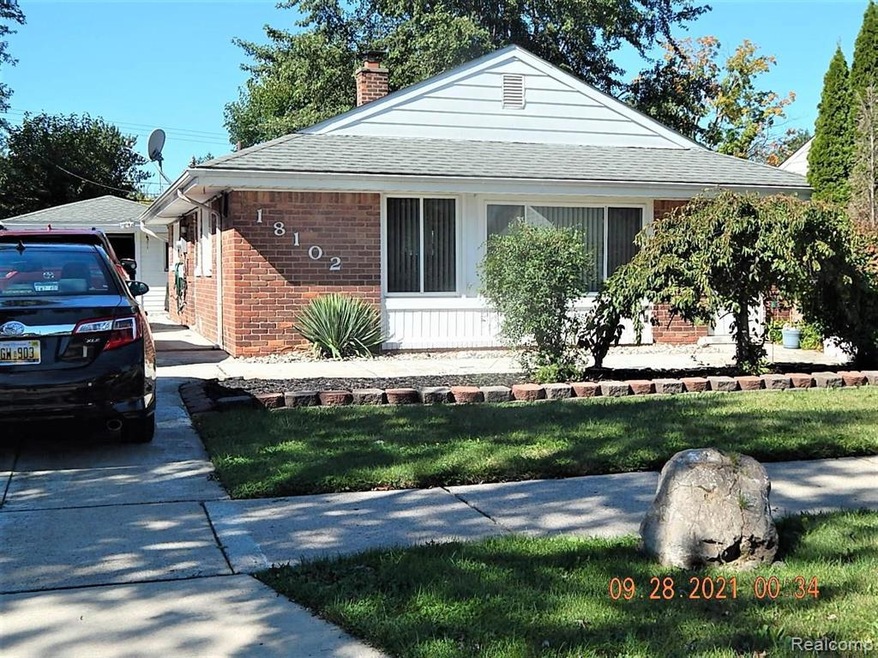
$167,999
- 3 Beds
- 1 Bath
- 1,036 Sq Ft
- 18305 Hinton St
- Riverview, MI
Wonderful updated 3 bedroom ranch with a large fenced yard. Very cute decor throughout. 1 1/2 Car garage. Tons of storage in garage as well as attic of home. Close proximity to parks, schools, and tennis courts.Move in ready.
Veranique LovesLyfe Great Lakes Real Estate Agency LLC
