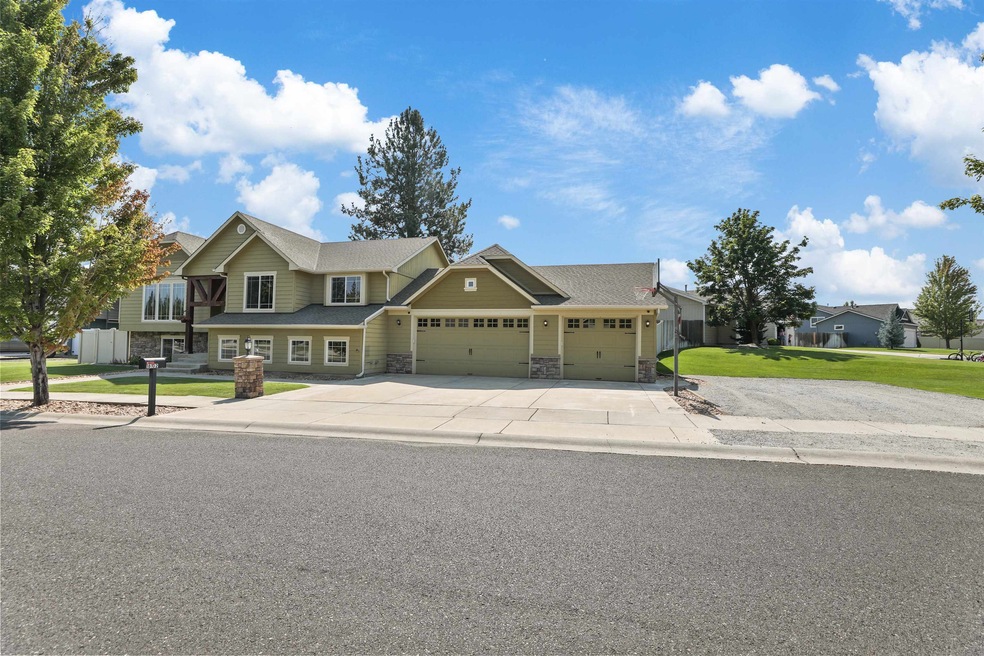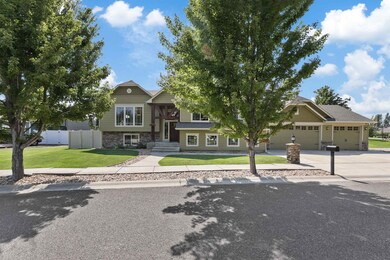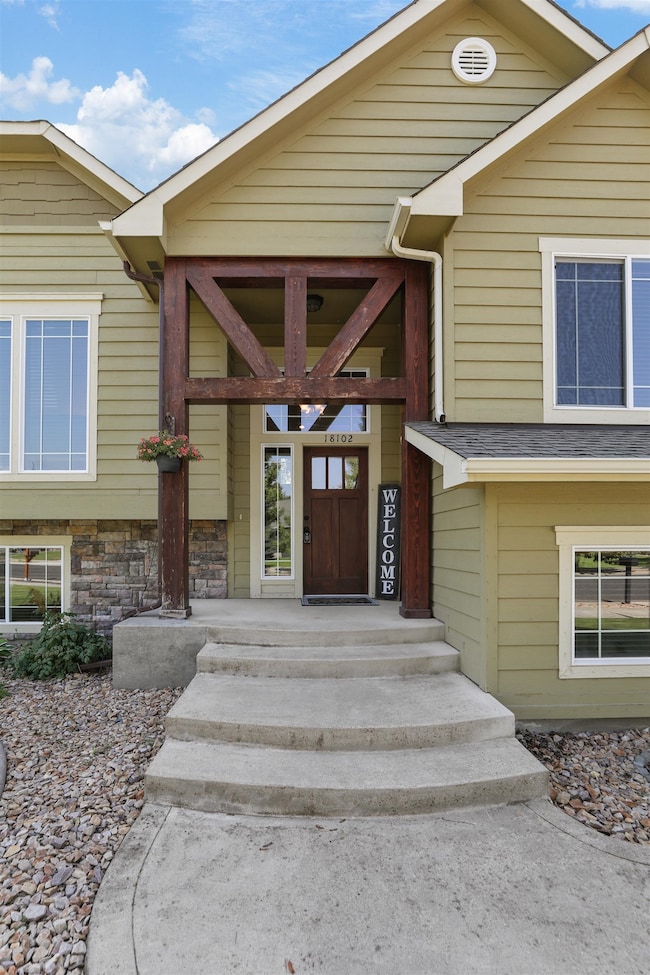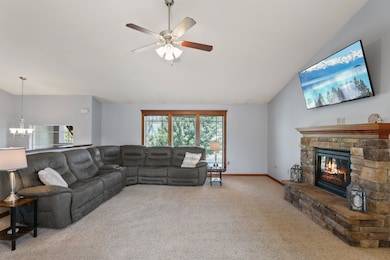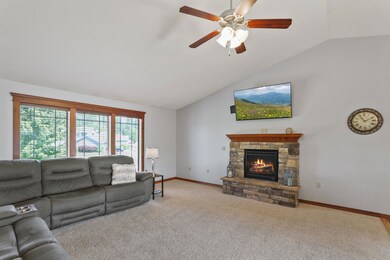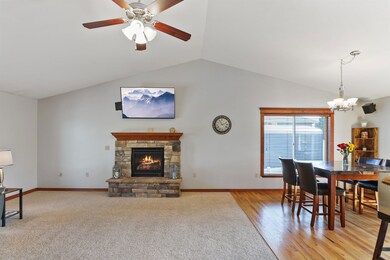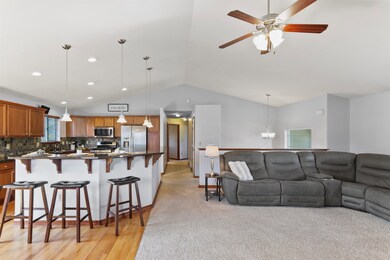
18102 N Lidgerwood Ct Colbert, WA 99005
Dartford NeighborhoodHighlights
- RV Access or Parking
- Craftsman Architecture
- Wood Flooring
- Midway Elementary School Rated A-
- Cathedral Ceiling
- 2 Fireplaces
About This Home
As of October 2024Welcome to Westwood Village home situated on an oversized corner lot approaching a private cul-de-sac in Mead School District. Featuring 5 bedrooms, 3 baths, and 3,274 sq.ft. of functional living space. Vast Kitchen encompasses newer stainless steel appliances, under counter beverage refrigerator, gas range, ample cabinet storage and massive counter space for entertaining that flows nicely to the deck and fully fenced private back yard. Primary suite has double closets, full bath with double sinks. Lower level has many large windows allowing an abundance of natural light, 2 bedrooms, bathroom, sizable living room with gas fireplace, and massive laundry room that contains W/D, utility sink, and built in storage connecting to the oversized 3-car Garage. Utilize the large built-in work bench with storage and newer Pellet Stove to heat the garage. Fixed basketball hoop, new interior paint, central A/C, sprinkler sys. Close to Bidwell Park, Hatch Pool, shopping conveniences and easy access to Hwy 395.
Last Agent to Sell the Property
R.H. Cooke & Associates License #125846 Listed on: 08/16/2024
Home Details
Home Type
- Single Family
Est. Annual Taxes
- $2,635
Year Built
- Built in 2008
Lot Details
- 0.31 Acre Lot
- Cul-De-Sac
- Fenced Yard
- Oversized Lot
- Sprinkler System
Parking
- 3 Car Attached Garage
- Garage Door Opener
- RV Access or Parking
Home Design
- Craftsman Architecture
- Split Foyer
- Brick or Stone Veneer
- Hardboard
Interior Spaces
- 3,274 Sq Ft Home
- 2-Story Property
- Woodwork
- Cathedral Ceiling
- Skylights
- 2 Fireplaces
- Gas Fireplace
- Wood Flooring
- Basement Fills Entire Space Under The House
Kitchen
- Gas Range
- Free-Standing Range
- Microwave
- Dishwasher
- Kitchen Island
- Disposal
Bedrooms and Bathrooms
- 5 Bedrooms
- 3 Bathrooms
Laundry
- Dryer
- Washer
Schools
- Northwood Middle School
- Mt Spokane High School
Utilities
- Forced Air Heating and Cooling System
- Furnace
- Hot Water Heating System
- Hot Water Provided By Condo Association
Listing and Financial Details
- Assessor Parcel Number 37203.3301
Community Details
Overview
- No Home Owners Association
- Westwood Village Subdivision
Amenities
- Community Deck or Porch
Ownership History
Purchase Details
Home Financials for this Owner
Home Financials are based on the most recent Mortgage that was taken out on this home.Purchase Details
Home Financials for this Owner
Home Financials are based on the most recent Mortgage that was taken out on this home.Purchase Details
Home Financials for this Owner
Home Financials are based on the most recent Mortgage that was taken out on this home.Purchase Details
Home Financials for this Owner
Home Financials are based on the most recent Mortgage that was taken out on this home.Similar Homes in Colbert, WA
Home Values in the Area
Average Home Value in this Area
Purchase History
| Date | Type | Sale Price | Title Company |
|---|---|---|---|
| Warranty Deed | $589,990 | Vista Title | |
| Warranty Deed | $422,500 | Wfg Natl Ttl Co Of Eastern W | |
| Warranty Deed | $295,650 | Transnation Title Ins Co | |
| Warranty Deed | $50,900 | Transnation Title |
Mortgage History
| Date | Status | Loan Amount | Loan Type |
|---|---|---|---|
| Open | $397,990 | New Conventional | |
| Previous Owner | $210,000 | Credit Line Revolving | |
| Previous Owner | $322,500 | New Conventional | |
| Previous Owner | $150,000 | New Conventional | |
| Previous Owner | $172,000 | New Conventional | |
| Previous Owner | $180,000 | New Conventional | |
| Previous Owner | $185,000 | Purchase Money Mortgage | |
| Previous Owner | $230,400 | Construction |
Property History
| Date | Event | Price | Change | Sq Ft Price |
|---|---|---|---|---|
| 10/17/2024 10/17/24 | Sold | $589,990 | 0.0% | $180 / Sq Ft |
| 09/21/2024 09/21/24 | Pending | -- | -- | -- |
| 09/13/2024 09/13/24 | Price Changed | $589,990 | -1.7% | $180 / Sq Ft |
| 08/16/2024 08/16/24 | For Sale | $599,990 | +42.0% | $183 / Sq Ft |
| 11/18/2020 11/18/20 | Sold | $422,500 | -1.5% | $131 / Sq Ft |
| 10/07/2020 10/07/20 | Pending | -- | -- | -- |
| 09/10/2020 09/10/20 | For Sale | $429,000 | -- | $133 / Sq Ft |
Tax History Compared to Growth
Tax History
| Year | Tax Paid | Tax Assessment Tax Assessment Total Assessment is a certain percentage of the fair market value that is determined by local assessors to be the total taxable value of land and additions on the property. | Land | Improvement |
|---|---|---|---|---|
| 2025 | $5,729 | $585,200 | $110,000 | $475,200 |
| 2024 | $5,729 | $566,500 | $100,000 | $466,500 |
| 2023 | $5,229 | $589,200 | $95,000 | $494,200 |
| 2022 | $4,945 | $576,000 | $70,000 | $506,000 |
| 2021 | $4,196 | $397,000 | $60,000 | $337,000 |
| 2020 | $4,147 | $372,200 | $60,000 | $312,200 |
| 2019 | $4,092 | $370,800 | $54,000 | $316,800 |
| 2018 | $4,711 | $358,300 | $54,000 | $304,300 |
| 2017 | $4,299 | $329,200 | $50,000 | $279,200 |
| 2016 | $3,860 | $289,200 | $50,000 | $239,200 |
| 2015 | $3,597 | $276,800 | $50,000 | $226,800 |
| 2014 | -- | $269,300 | $50,000 | $219,300 |
| 2013 | -- | $0 | $0 | $0 |
Agents Affiliated with this Home
-
Shannon Bottler

Seller's Agent in 2024
Shannon Bottler
R.H. Cooke & Associates
(509) 499-0506
1 in this area
20 Total Sales
-
Cory Swennumson

Buyer's Agent in 2024
Cory Swennumson
Amplify Real Estate Services
(509) 671-6721
2 in this area
39 Total Sales
-
Stuart Prey

Seller's Agent in 2020
Stuart Prey
Prime Real Estate Group
(509) 679-9208
1 in this area
112 Total Sales
-
Katie Reoch

Buyer's Agent in 2020
Katie Reoch
Heritage Realty
(208) 597-5397
1 in this area
31 Total Sales
Map
Source: Spokane Association of REALTORS®
MLS Number: 202421472
APN: 37203.3301
- 18017 N Lidgerwood Ct
- 17924 N Colton Ct
- 17813 N Lidgerwood St
- 201 E Trevor Rd
- 513 E Handy Rd
- 524 E Parker Dr
- 212XX N Division Rd
- 726 E Colbert Rd
- 721 E Canterbury Ln
- 704 E Canterbury Ln
- 17306 N Dartford Dr
- 813 E Westcrest Rd
- 17915 N Dartford Dr
- 18097 N Morton Ct
- 18096 N Morton Ct
- 510 E Golden Eagle Ln
- 16805 N Mayfair Dr Unit 16807
- 18034 N Morton Dr
- 18066 N Morton Dr
- 18124 N Morton Dr
