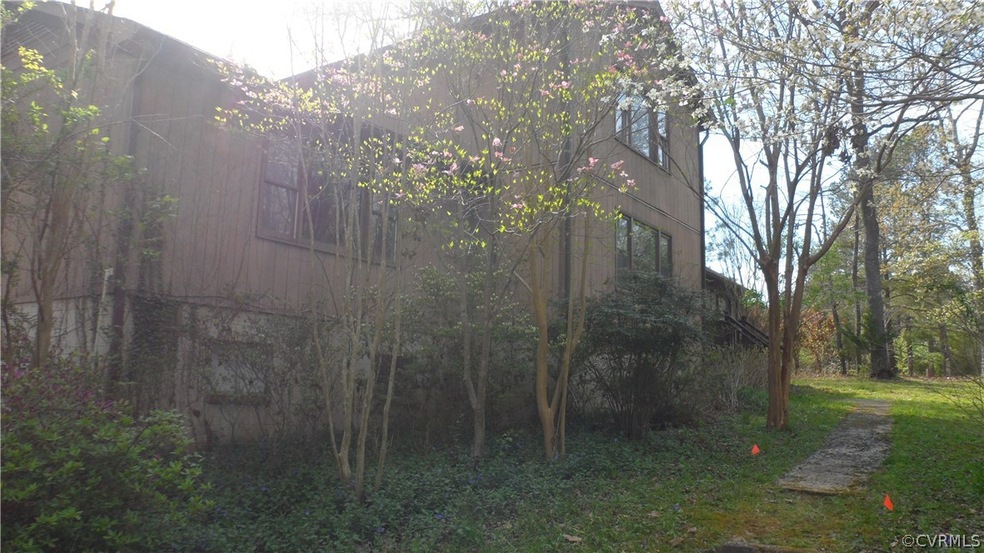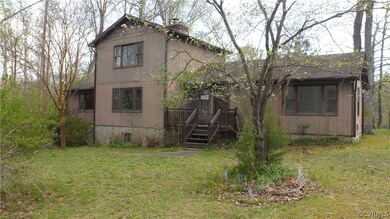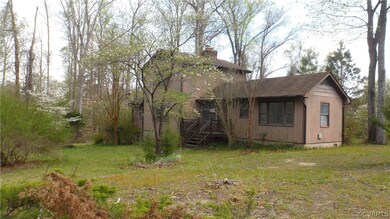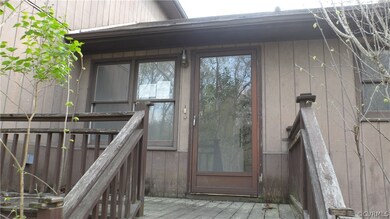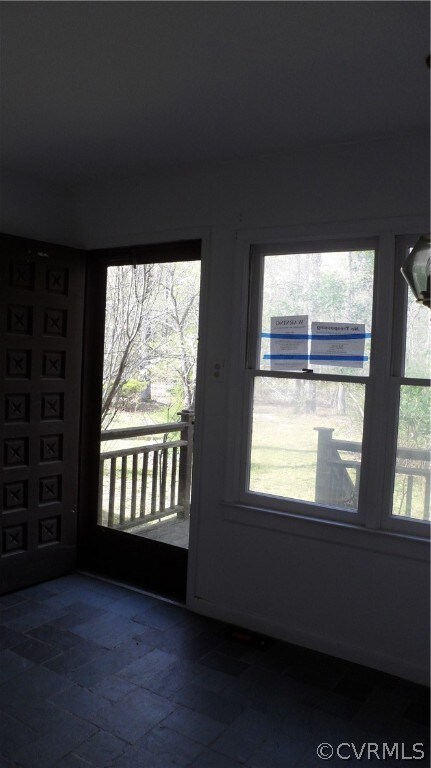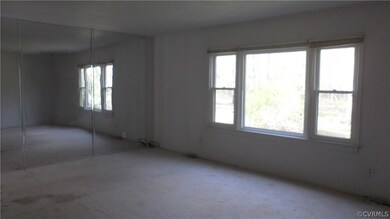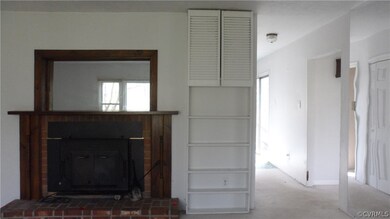
18103 W County Line Rd Midlothian, VA 23112
Highlights
- Deck
- Wood Burning Stove
- Main Floor Primary Bedroom
- Midlothian High School Rated A
- Transitional Architecture
- 2 Fireplaces
About This Home
As of March 2025***THOUSANDS UNDER ASSESSED VALUE***Nearly an ACRE and 3,600+ sq ft of Living Space above ground PLUS a Finished Partial Walkout Basement! This Sprawling Transitional is Just over the Chesterfield County line and into Powhatan. There are 4 Large Bedrooms & 3 Full Bathrooms. Two of these are Primary Bedroom Suites with Private Baths & Cedar Closets. There is also a Slate Foyer, Kitchen Island, Utility Room, Family Room, Gaming Room, 2 Fireplaces, Deck, Gazebo, a Courtyard, and Custom Outbuilding. Near Walmart, Dining and Entertainment. Easy access to Interstates. Listing broker & seller assume no responsibility and make no guarantees, warranties or representations as to the availability or accuracy of information herein. All information must be verified by the purchaser. Call William Barnes to find out more about the FHA $100. Down Payment Program. Seller will make no repairs. Sold 'as-is'. No one may alter, repair or occupy the property until after closing & funding.
Last Agent to Sell the Property
Gracious Living Realty, Inc. License #0225018411 Listed on: 05/05/2021
Home Details
Home Type
- Single Family
Est. Annual Taxes
- $2,027
Year Built
- Built in 1978
Lot Details
- 0.87 Acre Lot
- Landscaped
- Lot Has A Rolling Slope
- Zoning described as A-1
Home Design
- Transitional Architecture
- Frame Construction
- Shingle Roof
- Asphalt Roof
- Wood Siding
Interior Spaces
- 3,640 Sq Ft Home
- 2-Story Property
- Wired For Data
- Built-In Features
- Bookcases
- Ceiling Fan
- 2 Fireplaces
- Wood Burning Stove
- Wood Burning Fireplace
- Self Contained Fireplace Unit Or Insert
- Awning
- Bay Window
- Sliding Doors
- Insulated Doors
- Dining Area
- Storm Doors
- Washer and Dryer Hookup
Kitchen
- Eat-In Kitchen
- Induction Cooktop
- Range Hood
- Dishwasher
- Kitchen Island
Flooring
- Carpet
- Linoleum
- Tile
- Slate Flooring
Bedrooms and Bathrooms
- 4 Bedrooms
- Primary Bedroom on Main
- En-Suite Primary Bedroom
- Walk-In Closet
- 3 Full Bathrooms
Basement
- Walk-Out Basement
- Partial Basement
- Interior Basement Entry
Parking
- Guest Parking
- Off-Street Parking
Accessible Home Design
- Accessible Bedroom
- Accessibility Features
Outdoor Features
- Deck
- Patio
- Exterior Lighting
- Gazebo
- Shed
Schools
- Flat Rock Elementary School
- Powhatan Middle School
- Powhatan High School
Utilities
- Cooling Available
- Heating System Uses Wood
- Heat Pump System
- Well
- Water Heater
- Water Softener
- Septic Tank
- High Speed Internet
Listing and Financial Details
- REO, home is currently bank or lender owned
- Assessor Parcel Number 055-3
Ownership History
Purchase Details
Home Financials for this Owner
Home Financials are based on the most recent Mortgage that was taken out on this home.Purchase Details
Home Financials for this Owner
Home Financials are based on the most recent Mortgage that was taken out on this home.Purchase Details
Home Financials for this Owner
Home Financials are based on the most recent Mortgage that was taken out on this home.Purchase Details
Similar Homes in the area
Home Values in the Area
Average Home Value in this Area
Purchase History
| Date | Type | Sale Price | Title Company |
|---|---|---|---|
| Warranty Deed | $83,000 | Attorney | |
| Warranty Deed | $72,000 | -- | |
| Warranty Deed | $60,000 | -- | |
| Warranty Deed | -- | -- |
Mortgage History
| Date | Status | Loan Amount | Loan Type |
|---|---|---|---|
| Open | $227,500 | Stand Alone Refi Refinance Of Original Loan | |
| Closed | $25,000 | Credit Line Revolving | |
| Closed | $216,700 | Stand Alone Refi Refinance Of Original Loan | |
| Closed | $180,000 | Farmers Home Administration | |
| Closed | $64,400 | Land Contract Argmt. Of Sale | |
| Previous Owner | $54,000 | Construction | |
| Previous Owner | $58,000 | New Conventional |
Property History
| Date | Event | Price | Change | Sq Ft Price |
|---|---|---|---|---|
| 03/26/2025 03/26/25 | Sold | $576,000 | +0.2% | $110 / Sq Ft |
| 02/23/2025 02/23/25 | Pending | -- | -- | -- |
| 02/20/2025 02/20/25 | For Sale | $575,000 | 0.0% | $109 / Sq Ft |
| 01/31/2025 01/31/25 | Pending | -- | -- | -- |
| 12/27/2024 12/27/24 | For Sale | $575,000 | +161.4% | $109 / Sq Ft |
| 08/06/2021 08/06/21 | Sold | $220,000 | -6.4% | $60 / Sq Ft |
| 06/17/2021 06/17/21 | Pending | -- | -- | -- |
| 06/05/2021 06/05/21 | For Sale | $235,000 | 0.0% | $65 / Sq Ft |
| 05/24/2021 05/24/21 | Pending | -- | -- | -- |
| 05/05/2021 05/05/21 | For Sale | $235,000 | +226.4% | $65 / Sq Ft |
| 01/14/2013 01/14/13 | Sold | $72,000 | -10.0% | -- |
| 11/03/2012 11/03/12 | Pending | -- | -- | -- |
| 01/03/2011 01/03/11 | For Sale | $80,000 | -- | -- |
Tax History Compared to Growth
Tax History
| Year | Tax Paid | Tax Assessment Tax Assessment Total Assessment is a certain percentage of the fair market value that is determined by local assessors to be the total taxable value of land and additions on the property. | Land | Improvement |
|---|---|---|---|---|
| 2025 | $6,060 | $678,100 | $118,700 | $559,400 |
| 2024 | $6,060 | $653,700 | $118,700 | $535,000 |
| 2023 | $5,088 | $559,100 | $114,200 | $444,900 |
| 2022 | $4,037 | $438,800 | $103,200 | $335,600 |
| 2021 | $3,708 | $383,400 | $101,400 | $282,000 |
| 2020 | $3,525 | $371,000 | $99,600 | $271,400 |
| 2019 | $3,302 | $347,600 | $94,600 | $253,000 |
| 2018 | $3,221 | $339,000 | $92,800 | $246,200 |
| 2017 | $2,833 | $295,100 | $61,300 | $233,800 |
| 2016 | $583 | $60,700 | $60,700 | $0 |
| 2015 | $577 | $60,100 | $60,100 | $0 |
| 2014 | $577 | $60,100 | $60,100 | $0 |
Agents Affiliated with this Home
-

Seller's Agent in 2025
John Tiller
Real Broker LLC
(804) 372-7701
32 Total Sales
-

Buyer's Agent in 2025
Reg Potts
BHHS PenFed (actual)
(804) 536-1319
52 Total Sales
-

Seller's Agent in 2021
William J. Barnes
Gracious Living Realty, Inc.
(804) 307-1201
77 Total Sales
-
A
Buyer's Agent in 2021
Alicia Patel
Keller Williams Realty
(804) 381-1449
7 Total Sales
-

Seller's Agent in 2013
Deborah Welch
Welch Real Estate
(804) 399-5871
35 Total Sales
-

Buyer's Agent in 2013
Dick Jeffress
CapCenter
(804) 270-9663
235 Total Sales
Map
Source: Central Virginia Regional MLS
MLS Number: 2110270
APN: 702-70-51-92-900-000
- 18030 W County Line Rd
- 1720 Linda Carol Dr
- 1555 Holly Hills Rd
- 1526 Dogwood Rd
- 1307 Ascot Hill Terrace
- 1949 Mt Hermon Rd
- 1735 Old Powhatan Estates
- 1897 State Route 635
- 1931 Muswell Ct
- 16501 Massey Hope St
- 16507 Hannington Dr
- 16413 Lambourne Rd
- 2004 Westwood Ct
- 1218 Old Hundred Rd
- 00 Stavemill Rd
- 1900 Pine Creek Bluff Ct
- 1300 Baltrey Ln
- 1638 Fallen Timber Trail
- 1313 Idstone Way
- 2311 Moseley Rd
