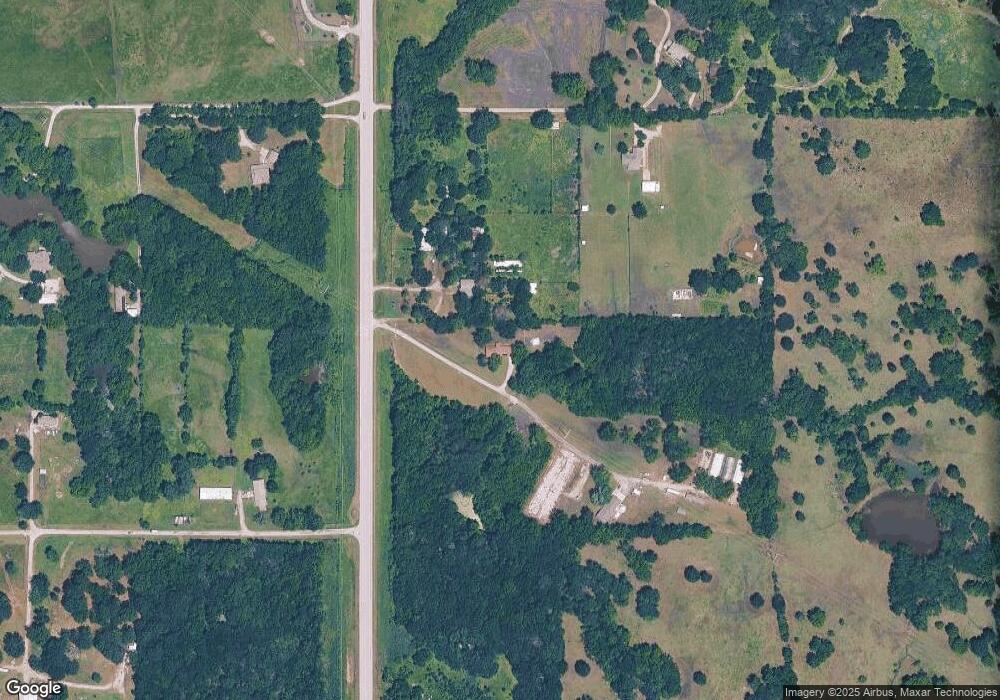18105 S Highway 88 Claremore, OK 74017
Estimated Value: $307,000 - $549,000
3
Beds
2
Baths
1,744
Sq Ft
$250/Sq Ft
Est. Value
About This Home
This home is located at 18105 S Highway 88, Claremore, OK 74017 and is currently estimated at $435,553, approximately $249 per square foot. 18105 S Highway 88 is a home located in Rogers County with nearby schools including Oologah-Talala Lower Elementary School, Oologah-Talala Upper Elementary School, and Oologah-Talala Middle School.
Create a Home Valuation Report for This Property
The Home Valuation Report is an in-depth analysis detailing your home's value as well as a comparison with similar homes in the area
Home Values in the Area
Average Home Value in this Area
Tax History Compared to Growth
Tax History
| Year | Tax Paid | Tax Assessment Tax Assessment Total Assessment is a certain percentage of the fair market value that is determined by local assessors to be the total taxable value of land and additions on the property. | Land | Improvement |
|---|---|---|---|---|
| 2025 | $3,803 | $35,150 | $12,725 | $22,425 |
| 2024 | $3,506 | $33,476 | $12,119 | $21,357 |
| 2023 | $3,506 | $31,449 | $10,558 | $20,891 |
| 2022 | $3,101 | $29,952 | $9,640 | $20,312 |
| 2021 | $1,637 | $16,485 | $7,705 | $8,780 |
| 2020 | $1,582 | $15,700 | $7,367 | $8,333 |
| 2019 | $1,478 | $14,953 | $7,297 | $7,656 |
| 2018 | $1,270 | $13,562 | $6,483 | $7,079 |
| 2017 | $1,340 | $13,562 | $6,517 | $7,045 |
| 2016 | $1,225 | $13,562 | $6,618 | $6,944 |
| 2015 | $1,131 | $13,563 | $6,582 | $6,981 |
| 2014 | $1,155 | $13,562 | $6,549 | $7,013 |
Source: Public Records
Map
Nearby Homes
- 10805 E 470 Rd
- 2889 Forest View Dr
- 2601 Forest Ridge Pkwy
- 2787 Forest View Dr
- 17811 S 4150 Rd
- 1605 Pinecrest Dr
- 1603 Pinecrest Dr
- 1509 Pinecrest Dr
- 1404 Oakhurst Cir
- 1505 Cedarwood Dr
- 1504 Cedarwood Dr
- 1507 Cedarwood Dr
- 2475 W Lowry Rd
- 1506 Cedarwood Dr
- 1503 Cedarwood Dr
- 11901 Laurel Ln
- 18182 S Ratliff Ct
- 10036 S Ratliff Ct
- 1110 W 24th St N
- 2015 Valley View Dr
- 18305 S Highway 88
- 17953 S Highway 88
- 10927 E 462 Rd
- 10927 E 462 Rd Unit 10927
- 18176 S Highway 88
- 17901 S Highway 88
- 17901 S Hwy 88
- 17962 S Hwy 88 Unit B
- 17962 S Hwy 88
- 17962 S Highway 88 Unit B
- 17962-B S Hwy 88 Hwy
- 17962-B S Hwy 88 St
- 17944 S Hwy 88
- 18404 S Highway 88
- 18502 S Hwy 88
- 18502 S Highway 88
- 0 E Hwy 88 Rd Unit 15530
- 0 E Hwy 88 Rd Unit 201361
- 0 E Hwy 88 Rd Unit 303472
- 0 E Hwy 88 Rd Unit 10196
