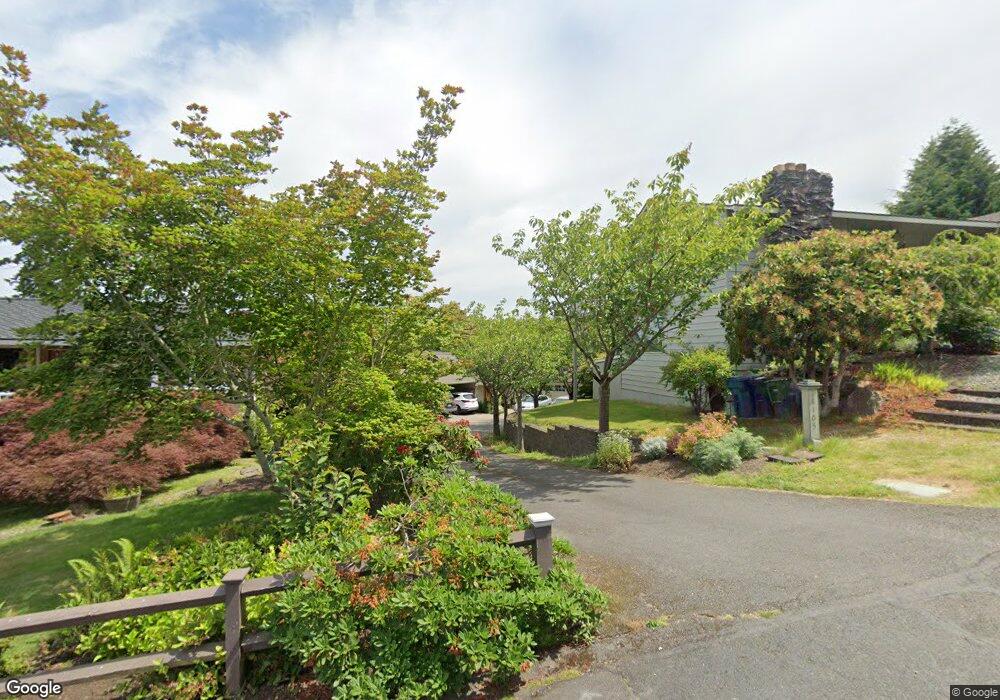18105 Sunset Way Edmonds, WA 98026
Perrinville - Seaview NeighborhoodEstimated Value: $1,513,000 - $1,930,000
5
Beds
4
Baths
4,281
Sq Ft
$414/Sq Ft
Est. Value
About This Home
This home is located at 18105 Sunset Way, Edmonds, WA 98026 and is currently estimated at $1,773,000, approximately $414 per square foot. 18105 Sunset Way is a home located in Snohomish County with nearby schools including Seaview Elementary School, Meadowdale Middle School, and Meadowdale High School.
Ownership History
Date
Name
Owned For
Owner Type
Purchase Details
Closed on
Oct 15, 2025
Sold by
Shapiro Anthony D and Shapiro Siri C
Bought by
Shapiro Family Trust and Shapiro
Current Estimated Value
Purchase Details
Closed on
Dec 17, 2019
Sold by
Shapiro Siri C
Bought by
Shapiro Anthony D and Shapiro Siri C
Home Financials for this Owner
Home Financials are based on the most recent Mortgage that was taken out on this home.
Original Mortgage
$450,000
Interest Rate
3.6%
Mortgage Type
New Conventional
Purchase Details
Closed on
Oct 28, 2004
Sold by
Shapiro Anthony D
Bought by
Shapiro Siri C
Home Financials for this Owner
Home Financials are based on the most recent Mortgage that was taken out on this home.
Original Mortgage
$50,000
Interest Rate
5.12%
Mortgage Type
Credit Line Revolving
Purchase Details
Closed on
Jul 1, 2002
Sold by
Monnahan Robert F and Monnahan Martha V
Bought by
Shapiro Anthony D and Shapiro Siri C
Create a Home Valuation Report for This Property
The Home Valuation Report is an in-depth analysis detailing your home's value as well as a comparison with similar homes in the area
Home Values in the Area
Average Home Value in this Area
Purchase History
| Date | Buyer | Sale Price | Title Company |
|---|---|---|---|
| Shapiro Family Trust | $313 | None Listed On Document | |
| Shapiro Anthony D | -- | Stewart Title | |
| Shapiro Siri C | $14,044 | Old Republic Title Ltd | |
| Shapiro Anthony D | -- | -- |
Source: Public Records
Mortgage History
| Date | Status | Borrower | Loan Amount |
|---|---|---|---|
| Previous Owner | Shapiro Anthony D | $450,000 | |
| Previous Owner | Shapiro Siri C | $50,000 |
Source: Public Records
Tax History Compared to Growth
Tax History
| Year | Tax Paid | Tax Assessment Tax Assessment Total Assessment is a certain percentage of the fair market value that is determined by local assessors to be the total taxable value of land and additions on the property. | Land | Improvement |
|---|---|---|---|---|
| 2025 | $10,146 | $1,451,500 | $802,700 | $648,800 |
| 2024 | $10,146 | $1,438,500 | $820,600 | $617,900 |
| 2023 | $9,545 | $1,402,300 | $699,600 | $702,700 |
| 2022 | $8,515 | $1,028,600 | $437,000 | $591,600 |
| 2020 | $8,268 | $890,400 | $391,900 | $498,500 |
| 2019 | $8,043 | $873,100 | $384,200 | $488,900 |
| 2018 | $10,327 | $968,600 | $502,300 | $466,300 |
| 2017 | $9,266 | $910,300 | $472,200 | $438,100 |
| 2016 | $7,549 | $735,300 | $315,000 | $420,300 |
| 2015 | $7,220 | $662,300 | $260,100 | $402,200 |
| 2013 | $6,494 | $562,500 | $220,500 | $342,000 |
Source: Public Records
Map
Nearby Homes
- 8608 185th Place SW
- 192 XX Olympic View Dr
- 8036 Cyrus Place
- 8001 Talbot Rd
- 7525 178th Place SW
- 19523 86th Ave W Unit 523
- 18757 76th Ave W
- 1514 9th Ave N
- 8516 196th St SW Unit 105
- 8516 196th St SW Unit 302
- 8516 196th St SW Unit 206
- 8516 196th St SW Unit 311
- 1030 Grandview St
- 18312 73rd Ave W
- 8019 196th St SW Unit C4
- 1414 9th Ave N Unit 105
- 7469 174th St SW
- 157 xx 72nd Ave W
- 8427 200th St SW
- 17008 72nd Place W
- 18105 Sunset Way Unit B
- 18107 Sunset Way
- 18101 Sunset Way
- 18110 88th Ave W
- 18108 88th Ave W
- 18106 88th Ave W
- 18128 Sunset Way
- 18207 Sunset Way
- 18206 88th Ave W
- 18017 Talbot Rd
- 18104 88th Ave W
- 18030 Talbot Rd
- 18102 88th Ave W
- 18020 Talbot Rd
- 9104 Olympic View Dr
- 18129 Sunset Way
- 18015 Talbot Rd
- 9102 Sunset Way
- 9003 Olympic View Dr
- 8809 Olympic View Dr
