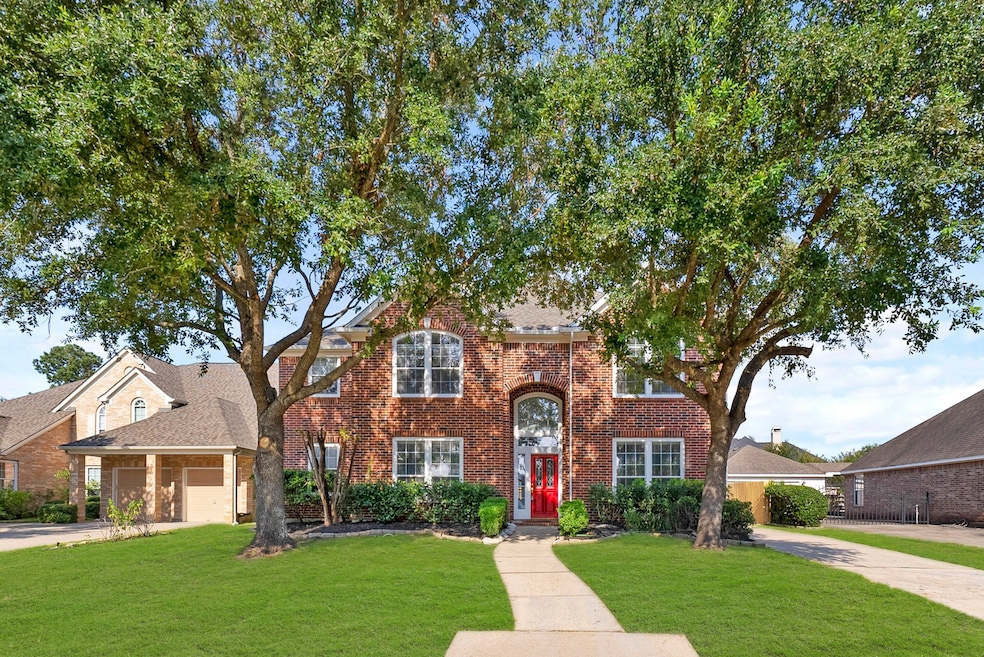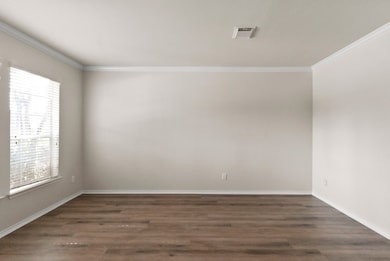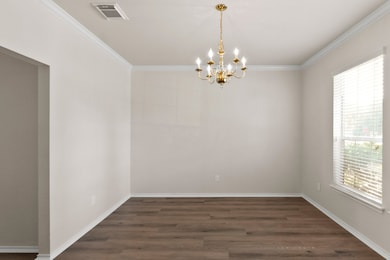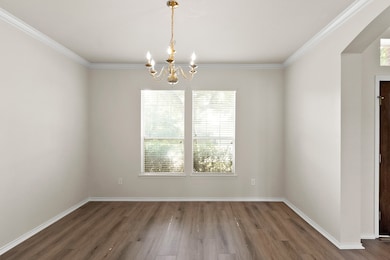18106 Castle Rain Dr Humble, TX 77346
Highlights
- Traditional Architecture
- Hydromassage or Jetted Bathtub
- Community Pool
- Atascocita High School Rated A-
- Game Room
- Home Office
About This Home
This fantastic four bedroom home in Atasca Woods has it all! Home features luxury vinyl plank flooring throughout, study, formal dining, island kitchen with granite counters, gas range, and refrigerator, expansive living room with fire place, primary retreat with en suite bath has whirlpool tub, separate shower, dual vanity, and walk in closet! Upstairs has a large game room, three ample bedrooms, and another two full bathrooms! Laundry room in home with washer and dryer included! Great yard! Detached two car garage! Zoned to great schools, and located within close proximity of IAH and lots of shopping and dining in Atascocita! Close to neighborhood pool!
Home Details
Home Type
- Single Family
Est. Annual Taxes
- $6,733
Year Built
- Built in 2004
Lot Details
- 8,655 Sq Ft Lot
- Back Yard Fenced
Parking
- 2 Car Detached Garage
Home Design
- Traditional Architecture
Interior Spaces
- 3,382 Sq Ft Home
- 2-Story Property
- Ceiling Fan
- Wood Burning Fireplace
- Gas Fireplace
- Family Room Off Kitchen
- Living Room
- Breakfast Room
- Dining Room
- Home Office
- Game Room
- Utility Room
Kitchen
- Gas Oven
- Gas Range
- Microwave
- Dishwasher
- Kitchen Island
- Disposal
Flooring
- Vinyl Plank
- Vinyl
Bedrooms and Bathrooms
- 4 Bedrooms
- En-Suite Primary Bedroom
- Double Vanity
- Hydromassage or Jetted Bathtub
- Bathtub with Shower
- Separate Shower
Laundry
- Laundry Room
- Dryer
- Washer
Schools
- Timbers Elementary School
- Atascocita Middle School
- Atascocita High School
Utilities
- Central Heating and Cooling System
- Heating System Uses Gas
- No Utilities
- Cable TV Available
Listing and Financial Details
- Property Available on 11/22/25
- Long Term Lease
Community Details
Overview
- Atasca Woods Subdivision
Recreation
- Community Pool
Pet Policy
- Call for details about the types of pets allowed
- Pet Deposit Required
Map
Source: Houston Association of REALTORS®
MLS Number: 29546787
APN: 1249780030023
- 18115 Stone Angel Dr
- 18118 Castle Rain Dr
- 7102 Turtle Manor Dr
- 0 Continental Pkwy Unit 47366421
- 0 Continental Pkwy Unit 60798783
- 0 Indian Ocean Dr Unit 42422451
- 0 Continental Pkwy Unit 67105018
- 0 Caspian Dr Unit 58506176
- 7011 Timber Post Ln
- 7147 Hot Creek Trace
- 7235 Wisteria Chase Place
- 7106 Timber Edge Ln
- 7126 Leens Lodge Ln
- 18411 Atasca Woods Trace
- 18102 Pagemill Point Ln
- 18302 Valiant Brook Ct
- 18131 Stone Trail Manor Dr
- 7007 Fuchsia Ln
- 7107 Echo Pines Dr
- 16926 Grayson Woods Ln
- 6723 Carrington Ridge Ln
- 6830 Atasca Creek Dr
- 18318 Atasca Woods Trace
- 6734 Atasca Creek Dr
- 18322 Valiant Brook Ct
- 7022 Echo Pines Dr
- 7406 Telico Jct Ln
- 18703 Singing Woods Dr
- 18707 Singing Woods Dr
- 11706 Gramina Way
- 15819 Black Grouse Dr
- 15850 Black Grouse Dr
- 18714 Timber Way Dr
- 17571 W Lake Houston Pkwy
- 17401 W Lake Houston Pkwy
- 6610 Treeline Dr
- 18707 Woodbreeze Dr
- 17417 W Lake Houston Pkwy
- 17538 Greystanes Rd
- 7527 Merrylands Dr







