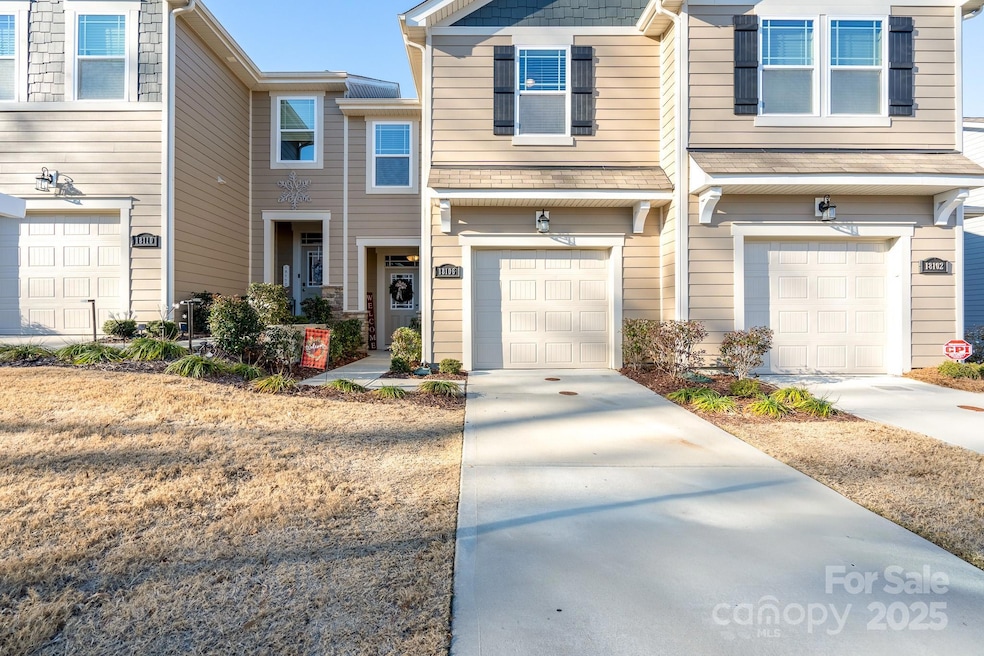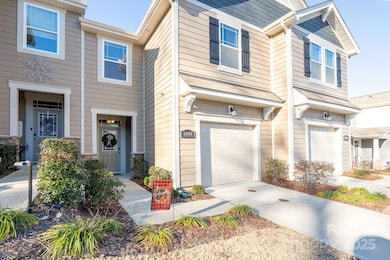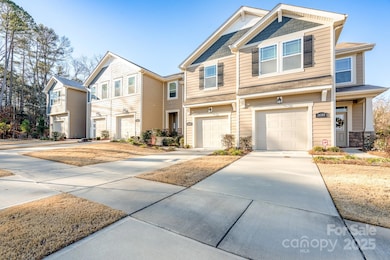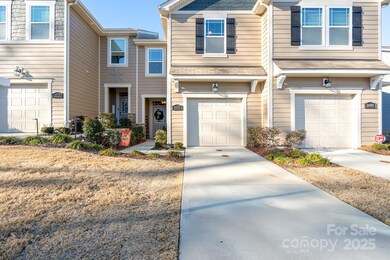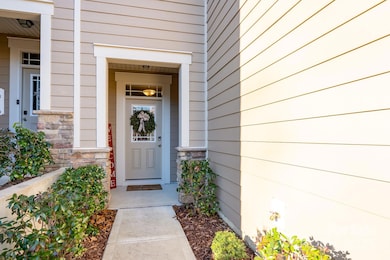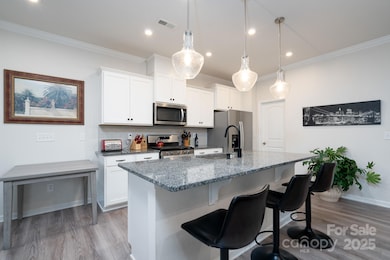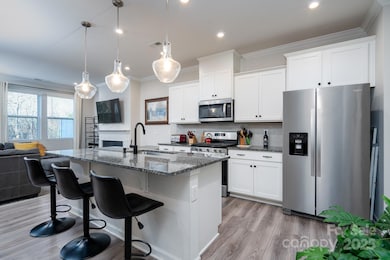
18106 Pear Hawthorne Dr Huntersville, NC 28078
Highlights
- Private Lot
- Lawn
- Covered Patio or Porch
- Arts and Crafts Architecture
- Recreation Facilities
- Fireplace
About This Home
As of July 2025Welcome home!
As you enter your new home, this desirable and sought-after Adriana townhome embraces warmth as you walk through the foyer and into the spacious living area and kitchen. Additionally, the kitchen has granite countertops, stainless steel appliances and a large island.
This 3-bedroom townhome has its owner’s suite on the second floor with the other two bedrooms, laundry room and an additional full bathroom.
The open floor plan flows perfectly from the front covered porch to exiting the private back yard. This must-see townhome is exactly what you are looking for and in an amazing location, while providing amenities that include irrigation and landscaping!
Magnolia Walk is conveniently located near I77 and I485, but also short trip to downtown Huntersville and Uptown Charlotte. Additionally, you are not too far from Birkdale Village, Lake Norman and other attractions that meet your needs.
Last Agent to Sell the Property
Underwood Properties 2 LLC Brokerage Email: thomase.underwoodbroker@gmail.com License #323727 Listed on: 01/13/2025
Townhouse Details
Home Type
- Townhome
Est. Annual Taxes
- $2,471
Year Built
- Built in 2021
Lot Details
- Back Yard Fenced
- Level Lot
- Irrigation
- Lawn
HOA Fees
- $223 Monthly HOA Fees
Parking
- 1 Car Attached Garage
- Front Facing Garage
- Driveway
- 2 Open Parking Spaces
Home Design
- Arts and Crafts Architecture
- Slab Foundation
- Stone Siding
Interior Spaces
- 2-Story Property
- Fireplace
- Insulated Windows
- Window Screens
- Pull Down Stairs to Attic
- Home Security System
- Washer and Electric Dryer Hookup
Kitchen
- Gas Oven
- Microwave
- Dishwasher
- Disposal
Flooring
- Tile
- Vinyl
Bedrooms and Bathrooms
- 3 Bedrooms
- Walk-In Closet
Outdoor Features
- Covered Patio or Porch
Schools
- Blythe Elementary School
- J.M. Alexander Middle School
- North Mecklenburg High School
Utilities
- Forced Air Heating and Cooling System
- Heating System Uses Natural Gas
- Underground Utilities
- Cable TV Available
Listing and Financial Details
- Assessor Parcel Number 017-412-47
Community Details
Overview
- Cams Association Management Association, Phone Number (704) 731-5560
- Built by Mattamy Homes
- Magnolia Walk Subdivision, Adriana Floorplan
- Mandatory home owners association
Recreation
- Recreation Facilities
Ownership History
Purchase Details
Home Financials for this Owner
Home Financials are based on the most recent Mortgage that was taken out on this home.Purchase Details
Home Financials for this Owner
Home Financials are based on the most recent Mortgage that was taken out on this home.Similar Homes in the area
Home Values in the Area
Average Home Value in this Area
Purchase History
| Date | Type | Sale Price | Title Company |
|---|---|---|---|
| Warranty Deed | $362,500 | Integrated Title | |
| Warranty Deed | $362,500 | Integrated Title | |
| Special Warranty Deed | $339,000 | Costner Law Office Pllc |
Mortgage History
| Date | Status | Loan Amount | Loan Type |
|---|---|---|---|
| Previous Owner | $11,399 | FHA | |
| Previous Owner | $332,766 | FHA |
Property History
| Date | Event | Price | Change | Sq Ft Price |
|---|---|---|---|---|
| 07/25/2025 07/25/25 | Sold | $362,500 | 0.0% | $210 / Sq Ft |
| 06/27/2025 06/27/25 | Pending | -- | -- | -- |
| 05/01/2025 05/01/25 | Off Market | $362,500 | -- | -- |
| 04/14/2025 04/14/25 | Price Changed | $370,000 | -1.3% | $214 / Sq Ft |
| 03/02/2025 03/02/25 | Price Changed | $374,900 | -1.5% | $217 / Sq Ft |
| 02/03/2025 02/03/25 | Price Changed | $380,500 | -1.0% | $220 / Sq Ft |
| 01/13/2025 01/13/25 | For Sale | $384,500 | -- | $222 / Sq Ft |
Tax History Compared to Growth
Tax History
| Year | Tax Paid | Tax Assessment Tax Assessment Total Assessment is a certain percentage of the fair market value that is determined by local assessors to be the total taxable value of land and additions on the property. | Land | Improvement |
|---|---|---|---|---|
| 2024 | $2,471 | $319,100 | $75,000 | $244,100 |
| 2023 | $2,471 | $319,100 | $75,000 | $244,100 |
| 2022 | $959 | $111,900 | $60,000 | $51,900 |
| 2021 | $514 | $60,000 | $60,000 | $0 |
Agents Affiliated with this Home
-
T
Seller's Agent in 2025
Thomas Underwood
Underwood Properties 2 LLC
(704) 787-3468
2 in this area
12 Total Sales
-
E
Buyer's Agent in 2025
Erica Darnell
Coldwell Banker Realty
(704) 778-7012
1 in this area
9 Total Sales
Map
Source: Canopy MLS (Canopy Realtor® Association)
MLS Number: 4210469
APN: 017-412-47
- 16038 Red Buckeye Ln
- 13409 Ethelyn Cir
- 17209 Carolina Hickory Dr
- 12920 Heath Grove Dr
- 13610 Aldenbrook Dr
- 13704 Aldenbrook Dr
- 403 Hillcrest Dr
- 14115 Old Statesville Rd
- 13331 Central Ave
- 13612 S Old Statesville Rd
- 13921 David St
- N Church St
- 13534 Central Ave
- 0 Statesville Rd
- 13544 Central Ave
- Roswell Plan at Camden
- Rexford Plan at Camden
- Normandy Plan at Camden
- Victoria Plan at Camden
- Windsor Plan at Camden
