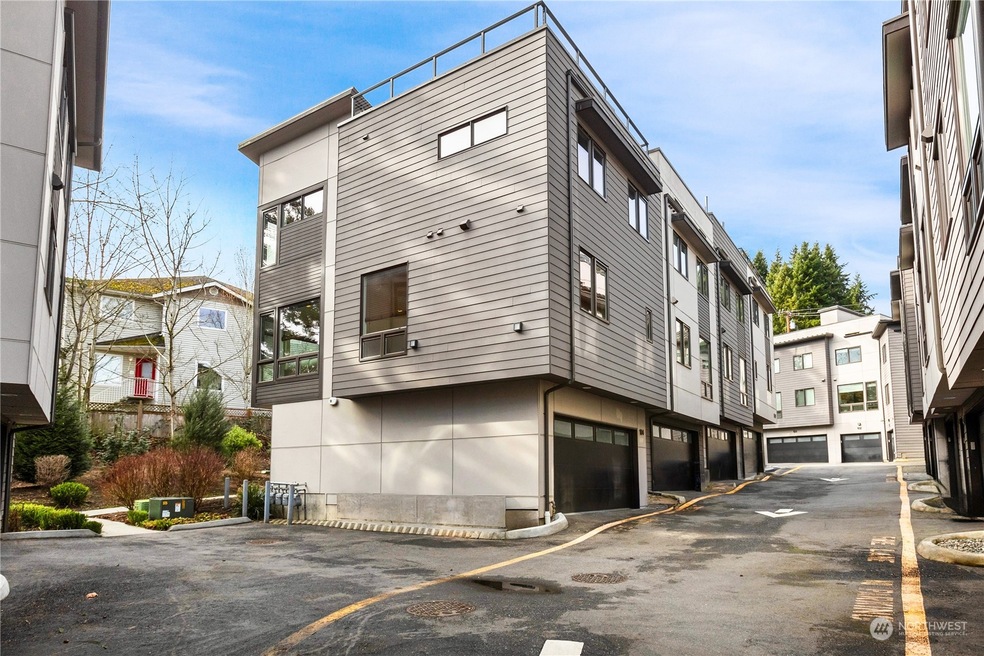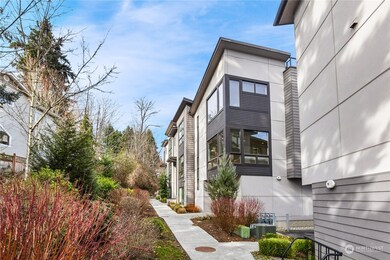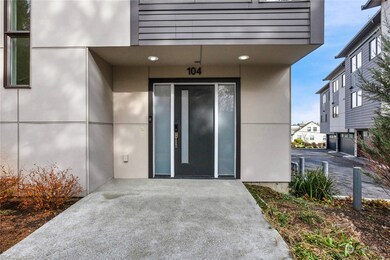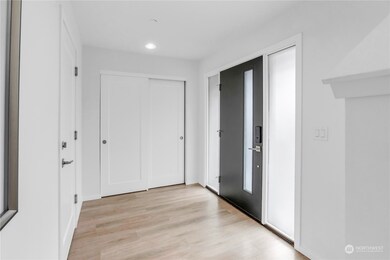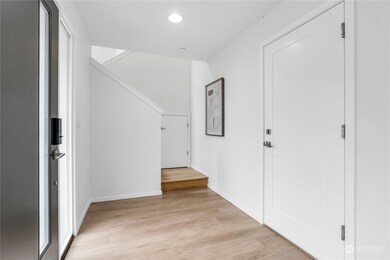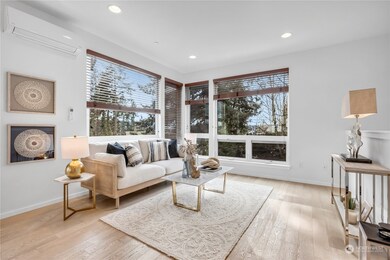
$750,000
- 2 Beds
- 2.5 Baths
- 1,456 Sq Ft
- 6855 NE 170th St
- Unit 102
- Kenmore, WA
Modern luxury meets everyday convenience in this like-new resale at Solaire by Conner Homes! This stylish 2-bed, 2.5-bath townhome offers 1,456 sq ft of open-concept living with upscale finishes throughout—wide-plank luxury vinyl flooring, air conditioning, and sleek black stainless-steel appliances. The gourmet kitchen features granite countertops, a walk-in pantry, soft-close cabinetry, and gas
Feng Zhang KW Greater Seattle
