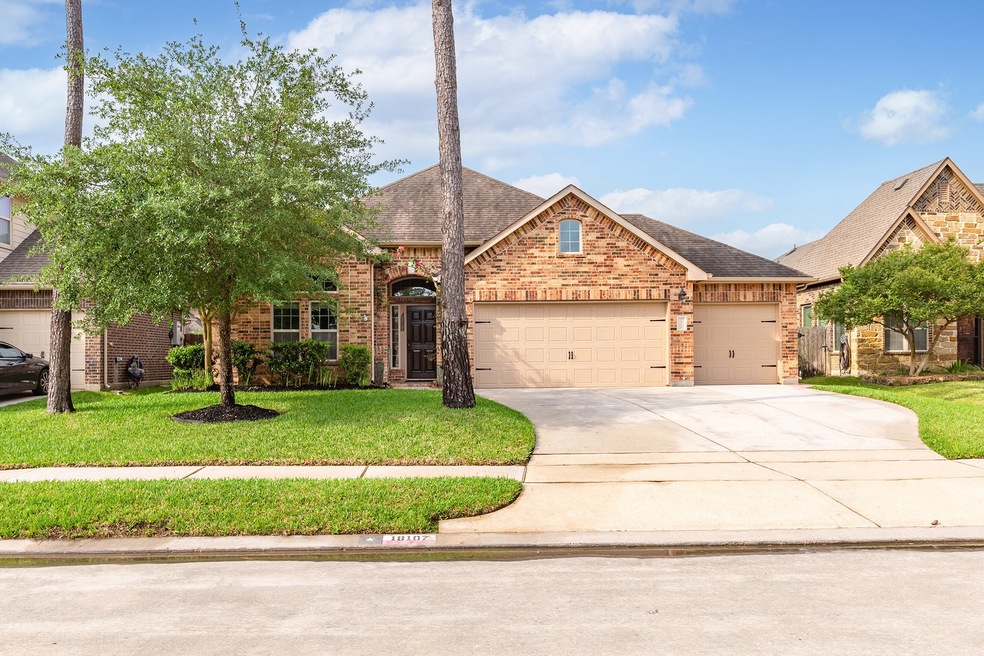
18107 Banpo Ct Houston, TX 77044
Lake Houston NeighborhoodHighlights
- Home Energy Rating Service (HERS) Rated Property
- Clubhouse
- Community Pool
- Summer Creek High School Rated A-
- Traditional Architecture
- Home Office
About This Home
As of July 2025Beautiful energy-efficient HERS-rated home in a quiet cul-de-sac with a 3-car garage! The kitchen offers granite countertops, skylight, double ovens, and a gas drop-in cooktop. Wood flooring adds warmth and charm throughout the main areas, complemented by a cozy wood-burning fireplace. The primary suite features an oversized shower for added luxury. Step outside to a 20x18 covered patio with a concrete extension, wraparound walkway, and a full outdoor kitchen with granite bartop, 5-burner stainless grill with rotisserie, and 48" fridge—ideal for entertaining. Enjoy the outdoors with an 8x8 tool shed, 5 raised garden beds with sprinkler timers, and peace of mind from the 24kW whole-home Generac generator. This spacious, light-filled home blends comfort, function, and sustainable living in a prime location. A rare opportunity you don’t want to miss!
Home Details
Home Type
- Single Family
Est. Annual Taxes
- $9,573
Year Built
- Built in 2014
Lot Details
- 7,938 Sq Ft Lot
HOA Fees
- $100 Monthly HOA Fees
Parking
- 3 Car Attached Garage
Home Design
- Traditional Architecture
- Brick Exterior Construction
- Slab Foundation
- Composition Roof
- Cement Siding
- Stone Siding
- Radiant Barrier
Interior Spaces
- 2,268 Sq Ft Home
- 1-Story Property
- Ceiling Fan
- Wood Burning Fireplace
- Gas Fireplace
- Family Room Off Kitchen
- Living Room
- Dining Room
- Home Office
- Utility Room
- Attic Fan
Kitchen
- Breakfast Bar
- Double Oven
- Electric Oven
- Gas Cooktop
- Microwave
- Dishwasher
- Kitchen Island
- Disposal
Bedrooms and Bathrooms
- 4 Bedrooms
- Double Vanity
- Soaking Tub
- Separate Shower
Eco-Friendly Details
- Home Energy Rating Service (HERS) Rated Property
- Energy-Efficient Windows with Low Emissivity
- Energy-Efficient HVAC
- Energy-Efficient Insulation
- Energy-Efficient Thermostat
- Ventilation
Schools
- Lakeshore Elementary School
- West Lake Middle School
- Summer Creek High School
Utilities
- Central Heating and Cooling System
- Heating System Uses Gas
- Programmable Thermostat
Community Details
Overview
- Association fees include clubhouse, ground maintenance, recreation facilities
- Inframark Association, Phone Number (281) 870-0585
- Built by DR Horton
- Bridges On Lake Houston Subdivision
Amenities
- Picnic Area
- Clubhouse
- Meeting Room
- Party Room
Recreation
- Community Playground
- Community Pool
- Park
- Trails
Ownership History
Purchase Details
Home Financials for this Owner
Home Financials are based on the most recent Mortgage that was taken out on this home.Purchase Details
Home Financials for this Owner
Home Financials are based on the most recent Mortgage that was taken out on this home.Similar Homes in the area
Home Values in the Area
Average Home Value in this Area
Purchase History
| Date | Type | Sale Price | Title Company |
|---|---|---|---|
| Deed | -- | First American Title | |
| Warranty Deed | -- | Dhi Title |
Mortgage History
| Date | Status | Loan Amount | Loan Type |
|---|---|---|---|
| Open | $300,000 | New Conventional | |
| Previous Owner | $274,403 | FHA |
Property History
| Date | Event | Price | Change | Sq Ft Price |
|---|---|---|---|---|
| 07/15/2025 07/15/25 | Sold | -- | -- | -- |
| 05/18/2025 05/18/25 | Pending | -- | -- | -- |
| 05/12/2025 05/12/25 | For Sale | $380,000 | -- | $168 / Sq Ft |
Tax History Compared to Growth
Tax History
| Year | Tax Paid | Tax Assessment Tax Assessment Total Assessment is a certain percentage of the fair market value that is determined by local assessors to be the total taxable value of land and additions on the property. | Land | Improvement |
|---|---|---|---|---|
| 2024 | $4,825 | $331,073 | $51,597 | $279,476 |
| 2023 | $4,825 | $353,077 | $51,597 | $301,480 |
| 2022 | $8,736 | $313,940 | $51,597 | $262,343 |
| 2021 | $8,584 | $259,875 | $51,597 | $208,278 |
| 2020 | $8,862 | $246,655 | $51,597 | $195,058 |
| 2019 | $9,072 | $241,087 | $51,597 | $189,490 |
| 2018 | $3,176 | $233,953 | $51,597 | $182,356 |
| 2017 | $9,951 | $258,939 | $51,597 | $207,342 |
| 2016 | $9,951 | $258,939 | $51,597 | $207,342 |
| 2015 | -- | $119,148 | $51,597 | $67,551 |
Agents Affiliated with this Home
-
Amber Traughber
A
Seller's Agent in 2025
Amber Traughber
JLA Realty
(832) 215-8397
25 in this area
54 Total Sales
-
Kelly Polasek

Buyer's Agent in 2025
Kelly Polasek
RE/MAX
(713) 825-0280
78 in this area
164 Total Sales
Map
Source: Houston Association of REALTORS®
MLS Number: 41121340
APN: 1352910030024
- 7830 Bosphorus St
- 18007 Nanpu Ln
- 18110 Polo Meadow Dr
- 18003 Oliveria Way
- 18206 Bluewater Cove Dr
- 7819 Silver Lure Dr
- 8023 Bosphorus St
- 7614 Angler Dr
- 7834 London Tower Ln
- 18019 Millau Viaduct Way
- 18015 van Berkel Ln
- 18327 Marlin Waters Dr
- 18327 Bluewater Cove Dr
- 8122 Silver Lure Dr
- 7714 Trophy Place Dr
- 18010 van Berkel Ln
- 18011 Svensson Slade Ln
- 18414 Bluewater Cove Dr
- 7710 Aerobic Ave
- 18423 Polo Meadow Dr






