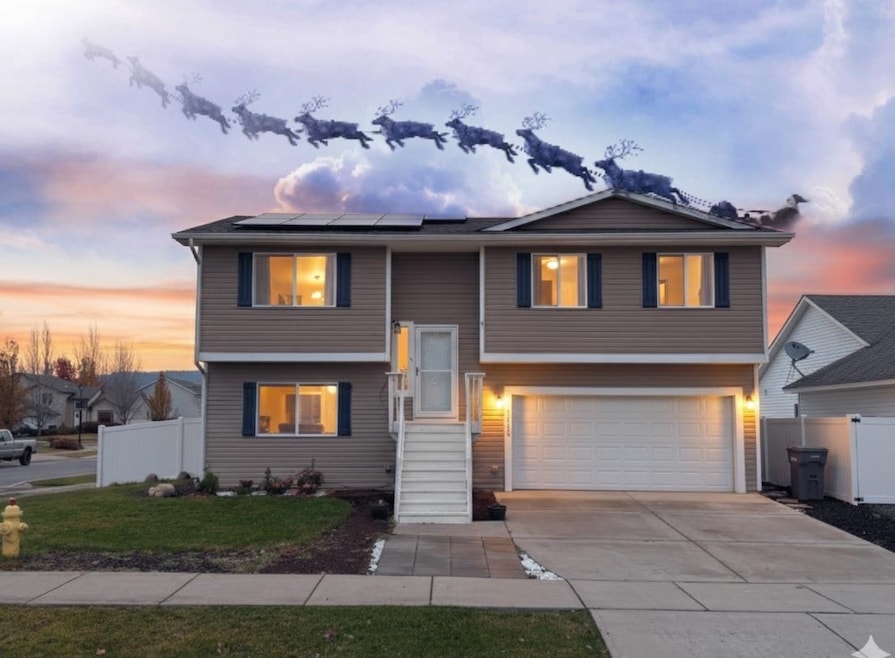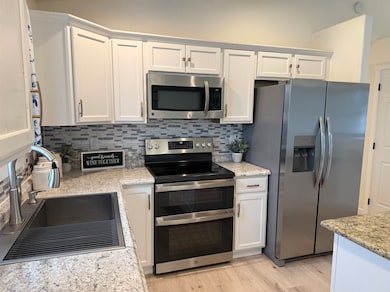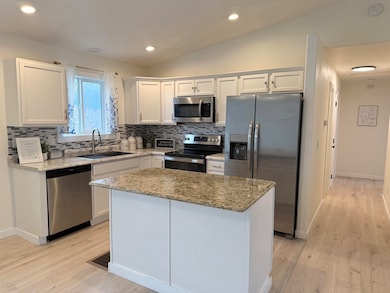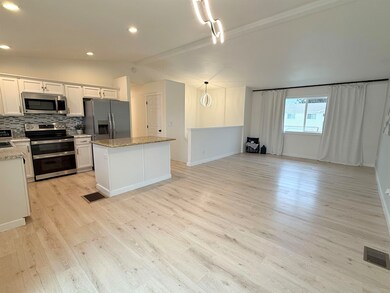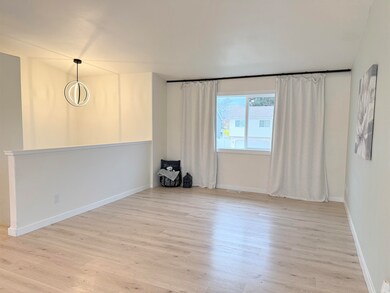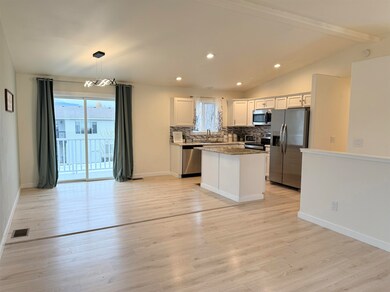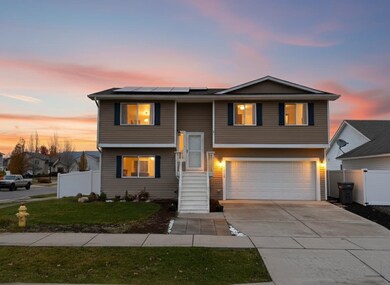18109 E Michielli Ave Spokane Valley, WA 99016
Greenacres NeighborhoodEstimated payment $2,613/month
Highlights
- Deck
- Territorial View
- Corner Lot
- Contemporary Architecture
- Cathedral Ceiling
- Solid Surface Countertops
About This Home
Need a home for the holidays? Celebrate Christmas and the New Year in your new place. Just minutes from the Centennial Trail, enjoy summer days on the Spokane River or gather at Orchard Park and enjoy Liberty Lake amenities like the farmers market. This fully finished home offers 3 main floor bedrooms and thoughtful updates, including new windows, laminate floors, modern lighting, doors, and trim. Solar panels (2022) help keep utilities low. The updated kitchen features all appliances, a granite island, and a pantry. The daylight basement includes a 3rd bathroom, laundry room with washer/dryer, and a large family room with French doors to the backyard. Relax on the low-maintenance deck with territorial views. Gas heat, A/C, finished garage, full sprinkler system, and corner lot with fenced yard with double-gate access, possibly space for a boat or trailer. Located in desirable Central Valley schools. No HOA, no fees.
Home Details
Home Type
- Single Family
Est. Annual Taxes
- $3,872
Year Built
- Built in 2011
Lot Details
- 7,985 Sq Ft Lot
- Fenced Yard
- Corner Lot
- Level Lot
- Open Lot
- Sprinkler System
Parking
- 2 Car Attached Garage
- Garage Door Opener
Home Design
- Contemporary Architecture
- Split Foyer
- Vinyl Siding
Interior Spaces
- 1,548 Sq Ft Home
- 2-Story Property
- Cathedral Ceiling
- Vinyl Clad Windows
- Territorial Views
- Partially Finished Basement
- Basement with some natural light
Kitchen
- Free-Standing Range
- Microwave
- Dishwasher
- Solid Surface Countertops
- Disposal
Bedrooms and Bathrooms
- 3 Bedrooms
- 3 Bathrooms
Laundry
- Laundry Room
- Dryer
- Washer
Eco-Friendly Details
- Solar Heating System
Outdoor Features
- Deck
- Patio
Schools
- Selkirk Middle School
- Ridgeline High School
Utilities
- Forced Air Heating and Cooling System
- High Speed Internet
Community Details
- Greenacres Valley Estates Subdivision
Listing and Financial Details
- Assessor Parcel Number 55074.3907
Map
Home Values in the Area
Average Home Value in this Area
Tax History
| Year | Tax Paid | Tax Assessment Tax Assessment Total Assessment is a certain percentage of the fair market value that is determined by local assessors to be the total taxable value of land and additions on the property. | Land | Improvement |
|---|---|---|---|---|
| 2025 | $3,871 | $339,200 | $100,000 | $239,200 |
| 2024 | $3,871 | $339,600 | $80,000 | $259,600 |
| 2023 | $3,460 | $366,800 | $80,000 | $286,800 |
| 2022 | $3,220 | $340,400 | $50,000 | $290,400 |
| 2021 | $3,122 | $232,500 | $46,300 | $186,200 |
| 2020 | $2,725 | $203,500 | $46,300 | $157,200 |
| 2019 | $2,460 | $190,000 | $42,500 | $147,500 |
| 2018 | $2,784 | $181,500 | $42,500 | $139,000 |
| 2017 | $2,399 | $156,800 | $42,500 | $114,300 |
| 2016 | $2,263 | $142,400 | $42,500 | $99,900 |
| 2015 | $2,241 | $138,400 | $42,500 | $95,900 |
| 2014 | -- | $140,400 | $42,500 | $97,900 |
| 2013 | -- | $0 | $0 | $0 |
Property History
| Date | Event | Price | List to Sale | Price per Sq Ft | Prior Sale |
|---|---|---|---|---|---|
| 11/15/2025 11/15/25 | Price Changed | $435,000 | -2.2% | $281 / Sq Ft | |
| 09/19/2025 09/19/25 | Price Changed | $445,000 | -1.1% | $287 / Sq Ft | |
| 08/21/2025 08/21/25 | For Sale | $449,900 | +138.0% | $291 / Sq Ft | |
| 07/15/2016 07/15/16 | Sold | $189,000 | 0.0% | $122 / Sq Ft | View Prior Sale |
| 05/31/2016 05/31/16 | Pending | -- | -- | -- | |
| 05/18/2016 05/18/16 | For Sale | $189,000 | -- | $122 / Sq Ft |
Purchase History
| Date | Type | Sale Price | Title Company |
|---|---|---|---|
| Warranty Deed | $189,000 | First American Title Ins Co | |
| Warranty Deed | $153,280 | Inland Professional Title Ll | |
| Warranty Deed | $35,280 | Stewart Title Of Spokane | |
| Warranty Deed | -- | Accommodation | |
| Warranty Deed | -- | Stewart Title Of Spokane | |
| Quit Claim Deed | -- | None Available |
Mortgage History
| Date | Status | Loan Amount | Loan Type |
|---|---|---|---|
| Open | $170,100 | New Conventional | |
| Previous Owner | $149,121 | FHA | |
| Previous Owner | $119,500 | Purchase Money Mortgage | |
| Previous Owner | $710,000 | Purchase Money Mortgage |
Source: Spokane Association of REALTORS®
MLS Number: 202522806
APN: 55074.3907
- 18312 E Michielli Ave
- 18311 E Indiana Ave
- 18315 E Indiana Ave
- 18319 E Indiana Ave
- The Cambridge 1416 Plan at Kelsey Place
- The Enclave Plan at Kelsey Place
- The Juniper Plan at Kelsey Place
- The Carolina Plan at Kelsey Place
- The Whistler Plan at Kelsey Place
- The Avalon Plan at Kelsey Place
- The Woodland Plan at Kelsey Place
- 17918 E Riverway Ave
- 1711 N Mckee Rd
- 2003 N Barker Rd
- 1616 N Garvin Ct
- 1922 N Donwood Ln
- 1608 N Garvin Ct
- 1617 N Garvin Ct
- 18706 E Flat Rock River Ave
- 2316 N Sundance St
- 18517 E Boone Ave
- 17016 E Indiana Pkwy
- 16807 E Mission Pkwy
- 16609 E Desmet Ct
- 16621 E Indiana Ave
- 18417 E Appleway Ave
- 16708 E Broadway Ave
- 116 N Barker Rd
- 16618 E Broadway Ave
- 1651 N Harvest Pkwy
- 701 N Conklin Rd
- 16102 E Broadway Ave
- 16511 E Sprague Ave
- 215 S Conklin Rd
- 15913 E 4th Ave
- 15821 E 4th Ave
- 21200 E Country Vista Dr
- 21580 E Bitterroot Ln
- 21550 E Indiana Ave
- 15615 E 4th Ave
