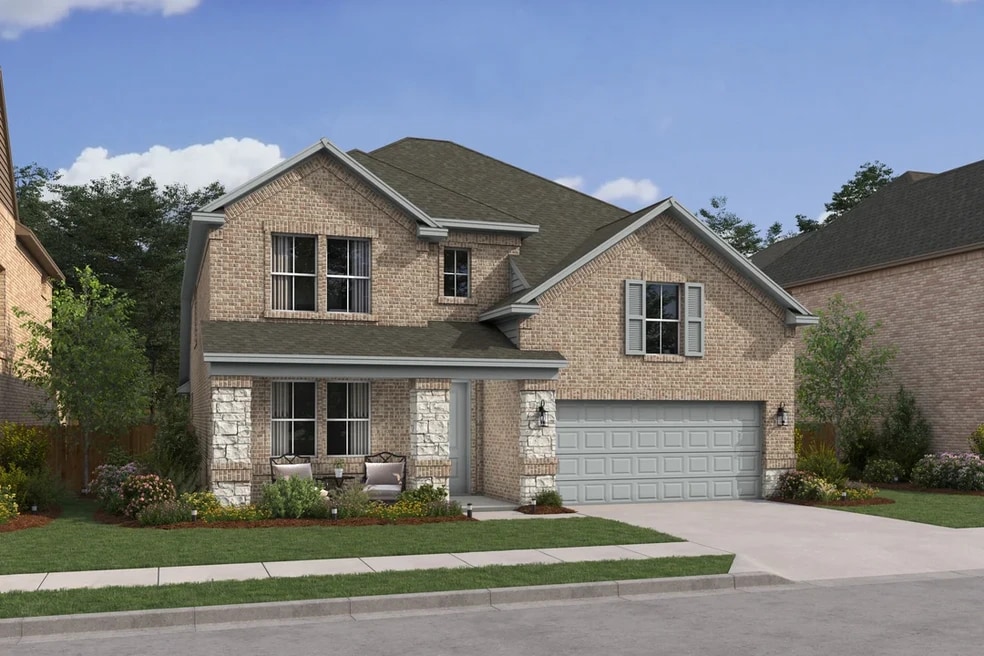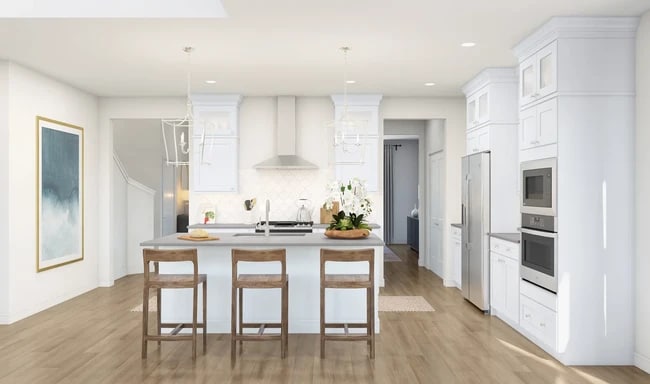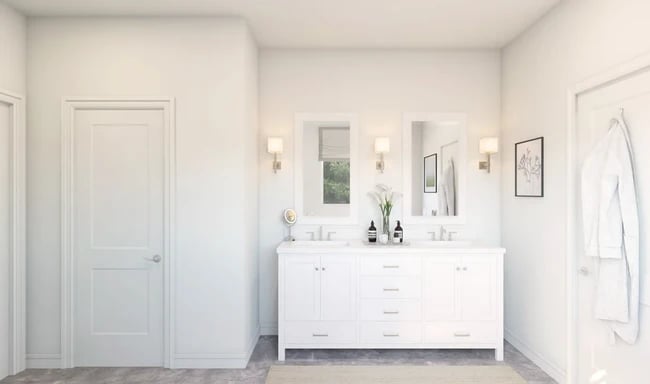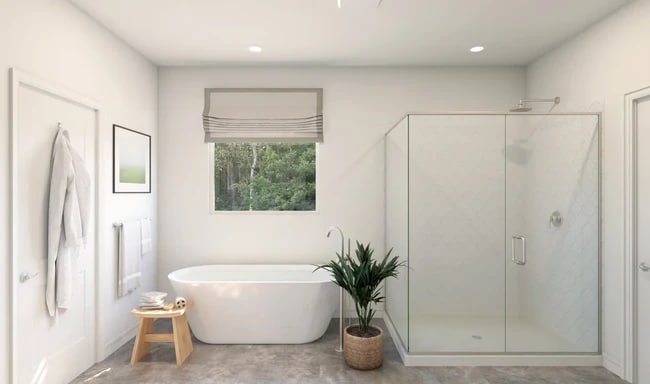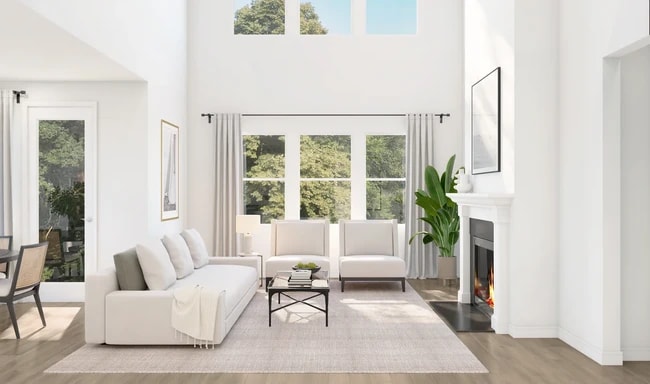
NEW CONSTRUCTION
AVAILABLE MAR 2026
Estimated payment $2,959/month
Total Views
101
4
Beds
3.5
Baths
2,878
Sq Ft
$160
Price per Sq Ft
Highlights
- Fitness Center
- Clubhouse
- Views Throughout Community
- New Construction
- Freestanding Bathtub
- Community Pool
About This Home
Home office with sliding barn doors adds charm & functionality. Kitchen with quartz central island offers space for prep & dining. Covered patio off the dining area perfect for outdoor meals. Great room features a fireplace with hearth as a cozy focal point. Primary suite with private bath for a relaxing retreat. Primary bath with freestanding soaking tub & elegant finishes. Second-floor loft open to the great room & foyer below.
Sales Office
Hours
| Monday - Saturday |
10:00 AM - 6:00 PM
|
| Sunday |
12:00 PM - 6:00 PM
|
Sales Team
Rasheen Pae-Johnson
Chevon Benton
Office Address
1930 Honey Creek Rd
Forney, TX 75126
Home Details
Home Type
- Single Family
Lot Details
- Minimum 7,200 Sq Ft Lot
- Minimum 60 Ft Wide Lot
HOA Fees
- $75 Monthly HOA Fees
Parking
- 2 Car Garage
Taxes
- No Special Tax
Home Design
- New Construction
Interior Spaces
- 2-Story Property
Bedrooms and Bathrooms
- 4 Bedrooms
- Freestanding Bathtub
Community Details
Overview
- Views Throughout Community
- Greenbelt
Amenities
- Picnic Area
- Clubhouse
- Event Center
- Community Center
- Amenity Center
Recreation
- Community Playground
- Fitness Center
- Community Pool
- Splash Pad
- Park
- Trails
Map
Other Move In Ready Homes in Gateway Parks
About the Builder
To K. Hovnanian Homes , home is the essential, restorative gathering place of the souls who inhabit it. Home is where people can be their truest selves. It’s where people build the memories of a lifetime and where people spend the majority of their twenty four hours each day. And the way these spaces are designed have a drastic impact on how people feel–whether it’s textures that welcome people to relax and unwind, or spaces that help peoples minds achieve a state of calm, wonder, and dreams. At K. Hovnanian, we're passionate about building beautiful homes.
Nearby Homes
- 1518 Bushman Ln
- Gateway Parks
- 1524 Bushman Ln
- 1311 Parkdale St
- Gateway Parks
- Gateway Parks
- TBD Helms Trail
- 1605 Sparrow Hawk Rd
- 1603 Sparrow Hawk Rd
- 1505 Robinson Rd
- 1314 Cascade Ln
- 1326 Chisos Way
- 12011 Golden Meadow Ln
- 1324 Chisos Way
- 1354 Chisos Way
- Las Lomas - 50'
- Las Lomas - 60'
- 1366 Chisos Way
- Las Lomas - Las Lomas Select Series
- Las Lomas - Las Lomas-Classic Series
