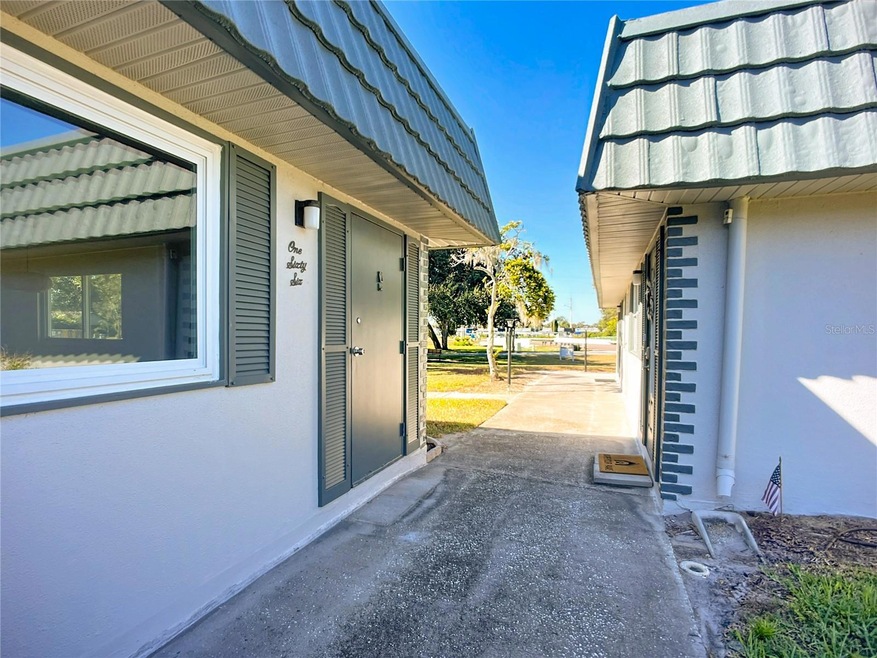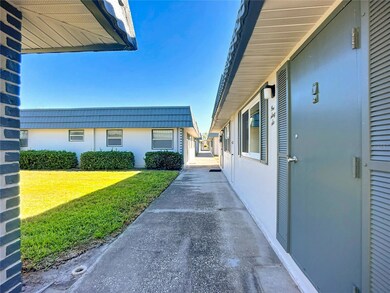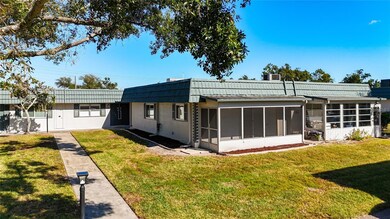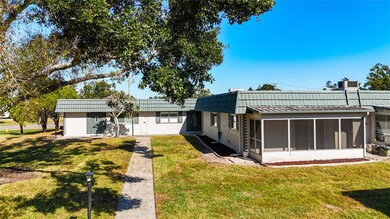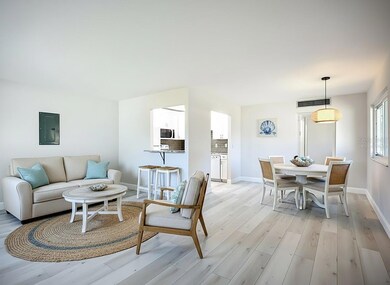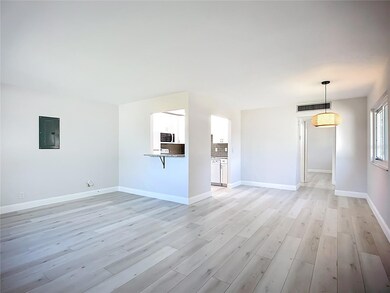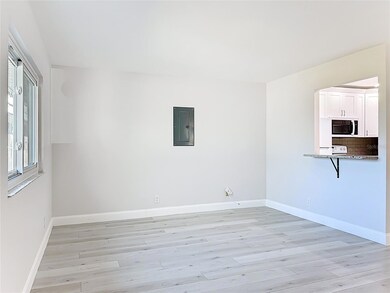1811 Bedford Ln Unit G166 Sun City Center, FL 33573
Estimated payment $1,433/month
Highlights
- Golf Course Community
- Active Adult
- End Unit
- Fitness Center
- Clubhouse
- Corner Lot
About This Home
One or more photo(s) has been virtually staged. ABSOLUTELY STUNNING! Fully renovated 1 bedroom 1.5 bath condo- JUST LIKE NEW! Corner unit with park-LIKE view located in the highly desirable resort-style community of Kings Point. Every inch of this home has been beautifully renovated from top to bottom offering a fresh, move-in-ready space that feels brand new! Luxury vinyl plank flooring flows throughout the unit accentuated by recessed lighting, tasteful soft gray paint, 5 inch baseboards and brand new 2025 hurricane-impact sliding windows that open and close effortlessly with the touch of a finger! The beautiful custom kitchen features new shaker cabinets, sleek granite countertops, tiled backsplash, new refrigerator with ice-maker, new microwave, new dishwasher & disposal and 1 year old range. You'll love the convenient pass-thru "coffee bar". The generous primary suite offers a private retreat with an en-suite bathroom that feels LIKE a spa, complete with custom tiled walk in shower, glass door, rainfall shower head and built-in shower seat for easy bathing. Both bathrooms feature new vanities, new toilets, and unique touch-light mirrors. The upgraded bedroom closet system maximizes storage and organization with shelves and drawers. Easy access to new water heater located in the closet. Additional highlights include updated plumbing and electrical throughout, sliders from bedroom to screened lanai with enclosed laundry closet and stack-able washer/dryer. Everything in this unit has been updated! Low condo fees of $617 make this unit very affordable and would make an exceptional seasonal or primary residence. The award-winning golf cart community of Kings Point offers top-tier amenities including indoor & outdoor Pools, Pickle ball, 27 holes of golf, Tennis, 2 huge Clubhouses, Fitness Center, Theater, Restaurant & Bar, and a variety of social clubs and activities. An unmatched lifestyle with a 24 hour manned security gate. Named the BEST RETIREMENT COMMUNITY in the USA by Realtor.com in 2024! This one must be seen and is truly LIKE a brand new home!
Listing Agent
EXIT SUCCESS REALTY Brokerage Phone: 352-686-2222 License #3154009 Listed on: 11/19/2025
Property Details
Home Type
- Condominium
Est. Annual Taxes
- $1,376
Year Built
- Built in 1973
Lot Details
- End Unit
- North Facing Home
- Landscaped
- Garden
HOA Fees
- $617 Monthly HOA Fees
Home Design
- Entry on the 1st floor
- Slab Foundation
- Steel Frame
- Frame Construction
- Built-Up Roof
- Stucco
Interior Spaces
- 800 Sq Ft Home
- 1-Story Property
- Shelving
- Thermal Windows
- ENERGY STAR Qualified Windows
- Insulated Windows
- Sliding Doors
- Combination Dining and Living Room
Kitchen
- Breakfast Bar
- Range
- Microwave
- Ice Maker
- Dishwasher
- Granite Countertops
Flooring
- Concrete
- Luxury Vinyl Tile
Bedrooms and Bathrooms
- 1 Bedroom
- En-Suite Bathroom
- Shower Only
- Rain Shower Head
- Built-In Shower Bench
Laundry
- Laundry closet
- Dryer
- Washer
Eco-Friendly Details
- Reclaimed Water Irrigation System
Outdoor Features
- Screened Patio
- Private Mailbox
- Rear Porch
Utilities
- Central Heating and Cooling System
- Vented Exhaust Fan
- Electric Water Heater
- Cable TV Available
Listing and Financial Details
- Tax Lot 001660
- Assessor Parcel Number U-12-32-19-1WU-000000-00166.0
Community Details
Overview
- Active Adult
- Association fees include 24-Hour Guard, cable TV, pool, escrow reserves fund, insurance, internet, maintenance structure, ground maintenance, management, pest control, private road, recreational facilities, security, sewer, trash, water
- Vesta Property Services Association, Phone Number (813) 213-1331
- Kings Point Master Association
- Bedford G Condo Subdivision
- Association Owns Recreation Facilities
- The community has rules related to building or community restrictions, allowable golf cart usage in the community
Amenities
- Restaurant
- Clubhouse
Recreation
- Golf Course Community
- Tennis Courts
- Pickleball Courts
- Recreation Facilities
- Fitness Center
- Community Pool
- Park
- Dog Park
Pet Policy
- No Pets Allowed
Security
- Security Guard
Map
Home Values in the Area
Average Home Value in this Area
Tax History
| Year | Tax Paid | Tax Assessment Tax Assessment Total Assessment is a certain percentage of the fair market value that is determined by local assessors to be the total taxable value of land and additions on the property. | Land | Improvement |
|---|---|---|---|---|
| 2024 | $1,225 | $90,357 | $100 | $90,257 |
| 2023 | $1,148 | $87,502 | $100 | $87,402 |
| 2022 | $1,016 | $72,751 | $100 | $72,651 |
| 2021 | $880 | $54,261 | $100 | $54,161 |
| 2020 | $853 | $45,662 | $100 | $45,562 |
| 2019 | $815 | $45,244 | $100 | $45,144 |
| 2018 | $740 | $39,052 | $0 | $0 |
| 2017 | $679 | $34,549 | $0 | $0 |
| 2016 | $603 | $27,690 | $0 | $0 |
| 2015 | $461 | $23,820 | $0 | $0 |
| 2014 | $385 | $15,978 | $0 | $0 |
| 2013 | -- | $14,525 | $0 | $0 |
Property History
| Date | Event | Price | List to Sale | Price per Sq Ft | Prior Sale |
|---|---|---|---|---|---|
| 11/19/2025 11/19/25 | For Sale | $133,000 | 0.0% | $166 / Sq Ft | |
| 05/15/2019 05/15/19 | Rented | $975 | 0.0% | -- | |
| 05/15/2019 05/15/19 | For Rent | $975 | +8.3% | -- | |
| 05/25/2018 05/25/18 | Rented | $900 | 0.0% | -- | |
| 05/02/2018 05/02/18 | Under Contract | -- | -- | -- | |
| 03/06/2018 03/06/18 | For Rent | $900 | 0.0% | -- | |
| 06/16/2014 06/16/14 | Off Market | $14,000 | -- | -- | |
| 02/02/2012 02/02/12 | Sold | $14,000 | 0.0% | $18 / Sq Ft | View Prior Sale |
| 01/15/2012 01/15/12 | Pending | -- | -- | -- | |
| 01/03/2012 01/03/12 | For Sale | $14,000 | -- | $18 / Sq Ft |
Purchase History
| Date | Type | Sale Price | Title Company |
|---|---|---|---|
| Warranty Deed | $20,000 | Hillsborough Title Llc | |
| Interfamily Deed Transfer | -- | Attorney | |
| Warranty Deed | $14,000 | Florida Title & Guarantee | |
| Interfamily Deed Transfer | -- | None Available | |
| Deed | $37,000 | -- |
Source: Stellar MLS
MLS Number: W7880568
APN: U-12-32-19-1WU-000000-00166.0
- 401 Feltham Trail Unit A
- 1811 Bedford Ln Unit G163
- 409 Feltham Trail Unit B
- 402 Finchley Ct Unit B
- 1826 Foxhunt Dr Unit B
- 201 Bedford Trail Unit 123
- 205 Kings Blvd Unit 55
- 505 Foxglove Cir Unit B
- 404 Fulham Ct Unit A
- 202 Bedford Trail Unit E120
- 1901 Andover Way Unit 33
- 201 Bedford St Unit D79
- 403 Fulham Ct Unit B
- 301 Kings Blvd Unit 130
- 2004 Berry Roberts Dr
- 202 Bedford St Unit 72C
- 202 Bedford St Unit C70
- 302 Andover Place S Unit 156
- 120 Knollpoint Dr
- 201 Kings Blvd Unit 13
- 205 Andover Place N Unit 101
- 403 Finchley Ct Unit B
- 301 Kings Blvd Unit 132
- 202 Bedford Trail Unit 112
- 301 Andover Place S Unit 185
- 201 Kings Blvd Unit 20
- 202 Bedford St Unit C69
- 1814 Foxhunt Dr Unit A
- 102 Cambridge Trail Unit 229
- 1802 Bedford Terrace Unit H170
- 1802 Bedford Terrace Unit 182
- 101 Cambridge Trail Unit 194
- 101 Cambridge Trail Unit 205
- 101 Cambridge Trail Unit 206
- 2202 Clubhouse Dr Unit 183
- 1905 Canterbury Ln Unit 9
- 1907 Canterbury Ln Unit 14
- 704 Tremont Greens Ln Unit 107
- 2326 Glenmore Cir Unit 312
- 1719 Council Dr Unit 9
