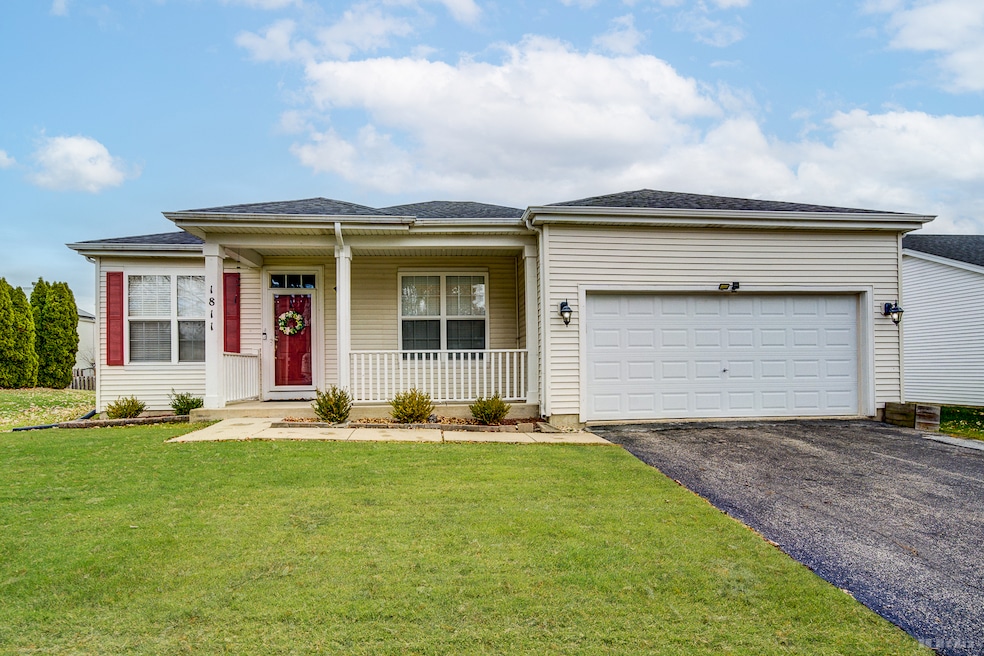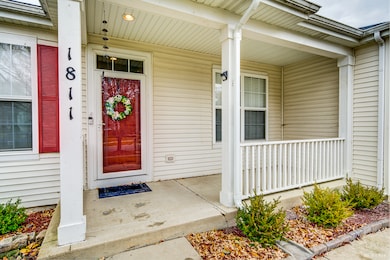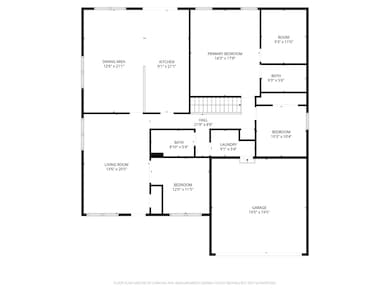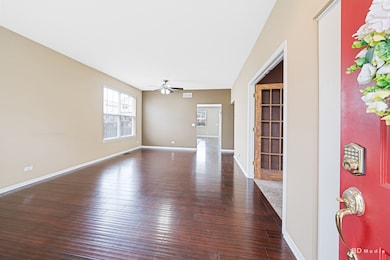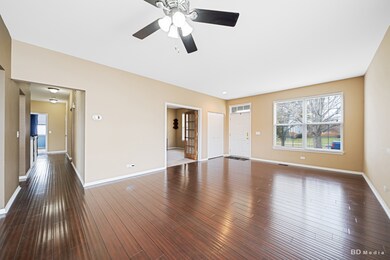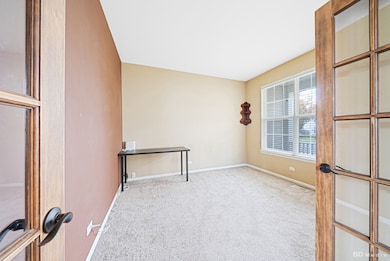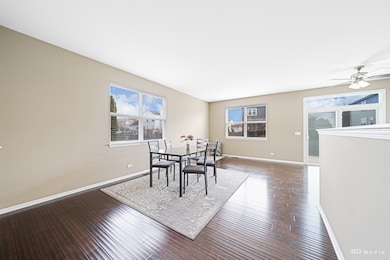1811 Bluestem Cir Aurora, IL 60504
South Farnsworth NeighborhoodEstimated payment $2,493/month
Highlights
- Community Lake
- Ranch Style House
- Cul-De-Sac
- Property is near park
- Wood Flooring
- Porch
About This Home
Get ready to fall in love with this truly exceptional extended ranch-larger than the rest and perfectly tucked away in the quiet, welcoming Oak Hurst Meadows. This home impresses from the moment you arrive, featuring a fully fenced yard, beautiful front landscaping, a generous patio, and a charming covered front porch. Step inside to soaring 9' ceilings and gorgeous hardwood floors throughout the main level. The spacious eat-in kitchen offers an abundance of cabinet and counter space and opens seamlessly to the family room, creating the perfect layout for everyday living and effortless entertaining. The primary bedroom provides plenty of room to relax, complete with a large walk-in closet that delivers a true "wow" factor and its own private full bathroom. The second bedroom is generously sized with ample closet space, while the third bedroom is enhanced by classic double French doors, giving it added versatility-ideal for an office, guest room, or flex space. Convenience continues with the main-level laundry room, featuring upper cabinets for extra storage (washer and dryer included!). Make your way downstairs to the expansive 1,790 sq. ft. full basement, offering endless potential for future finishing-a rec room, home gym, workshop... customize it exactly the way you want. This home combines style, space, and comfort in all the right ways-come see just how much there is to love! New Roof & a few new appliances in 2023... schedule your showing today!!
Home Details
Home Type
- Single Family
Est. Annual Taxes
- $6,104
Year Built
- Built in 2006
Lot Details
- 7,893 Sq Ft Lot
- Lot Dimensions are 72x115
- Cul-De-Sac
- Fenced
- Paved or Partially Paved Lot
HOA Fees
- $25 Monthly HOA Fees
Parking
- 2 Car Garage
- Driveway
- Parking Included in Price
Home Design
- Ranch Style House
- Asphalt Roof
- Concrete Perimeter Foundation
Interior Spaces
- 1,700 Sq Ft Home
- Ceiling Fan
- Entrance Foyer
- Family Room
- Combination Dining and Living Room
- Unfinished Attic
- Carbon Monoxide Detectors
Kitchen
- Range
- Dishwasher
- Disposal
Flooring
- Wood
- Carpet
Bedrooms and Bathrooms
- 3 Bedrooms
- 3 Potential Bedrooms
- Walk-In Closet
- Bathroom on Main Level
- 2 Full Bathrooms
Laundry
- Laundry Room
- Dryer
- Washer
Basement
- Basement Fills Entire Space Under The House
- Sump Pump
Outdoor Features
- Patio
- Porch
Location
- Property is near park
Utilities
- Forced Air Heating and Cooling System
- Heating System Uses Natural Gas
- Cable TV Available
Community Details
- Saffron
- Community Lake
Map
Home Values in the Area
Average Home Value in this Area
Tax History
| Year | Tax Paid | Tax Assessment Tax Assessment Total Assessment is a certain percentage of the fair market value that is determined by local assessors to be the total taxable value of land and additions on the property. | Land | Improvement |
|---|---|---|---|---|
| 2024 | $6,104 | $97,035 | $21,516 | $75,519 |
| 2023 | $5,881 | $86,700 | $19,224 | $67,476 |
| 2022 | $5,407 | $77,169 | $17,540 | $59,629 |
| 2021 | $5,316 | $71,845 | $16,330 | $55,515 |
| 2020 | $5,391 | $70,822 | $15,168 | $55,654 |
| 2019 | $5,771 | $71,491 | $14,054 | $57,437 |
| 2018 | $6,034 | $72,266 | $11,215 | $61,051 |
| 2017 | $5,609 | $63,198 | $10,334 | $52,864 |
| 2016 | $5,655 | $59,737 | $8,858 | $50,879 |
| 2015 | -- | $53,596 | $7,617 | $45,979 |
| 2014 | -- | $49,909 | $7,326 | $42,583 |
| 2013 | -- | $49,198 | $7,221 | $41,977 |
Property History
| Date | Event | Price | List to Sale | Price per Sq Ft | Prior Sale |
|---|---|---|---|---|---|
| 12/14/2025 12/14/25 | Pending | -- | -- | -- | |
| 11/26/2025 11/26/25 | Price Changed | $374,999 | -3.8% | $221 / Sq Ft | |
| 11/17/2025 11/17/25 | For Sale | $389,999 | +32.4% | $229 / Sq Ft | |
| 07/21/2021 07/21/21 | Sold | $294,500 | +2.1% | $165 / Sq Ft | View Prior Sale |
| 06/25/2021 06/25/21 | Pending | -- | -- | -- | |
| 06/23/2021 06/23/21 | For Sale | $288,500 | -- | $161 / Sq Ft |
Purchase History
| Date | Type | Sale Price | Title Company |
|---|---|---|---|
| Warranty Deed | $294,500 | Stewart Title Guaranty Co | |
| Deed | $240,000 | Pntn | |
| Interfamily Deed Transfer | -- | First American Title Ins Co | |
| Special Warranty Deed | $241,500 | First American Title | |
| Special Warranty Deed | $986,000 | -- |
Mortgage History
| Date | Status | Loan Amount | Loan Type |
|---|---|---|---|
| Open | $265,050 | New Conventional | |
| Previous Owner | $192,000 | Purchase Money Mortgage | |
| Previous Owner | $192,884 | Fannie Mae Freddie Mac |
Source: Midwest Real Estate Data (MRED)
MLS Number: 12518728
APN: 15-25-329-002
- 1825 Bluestem Cir
- 675 Serendipity Dr Unit 9182
- 610 Four Seasons Blvd Unit A071
- 1853 Westridge Place
- 734 Four Seasons Blvd Unit 9098
- 681 Ryegrass Trail
- 1653 Victoria Park Cir Unit A183
- 1696 Simms St Unit 6522
- 888 Serendipity Dr Unit 5
- 1601 Simms St Unit 6386
- 780 Symphony Dr Unit 8042
- 799 Symphony Dr Unit 8084
- 863 Symphony Dr Unit 7151
- 859 Symphony Dr Unit 7153
- 986 Four Seasons Blvd Unit 1
- 295 Meadowview Ln
- 1033 Serendipity Dr Unit 3212
- 1066 Four Seasons Blvd Unit 1114
- 1010 Symphony Dr
- 308 Foxworth Ct
