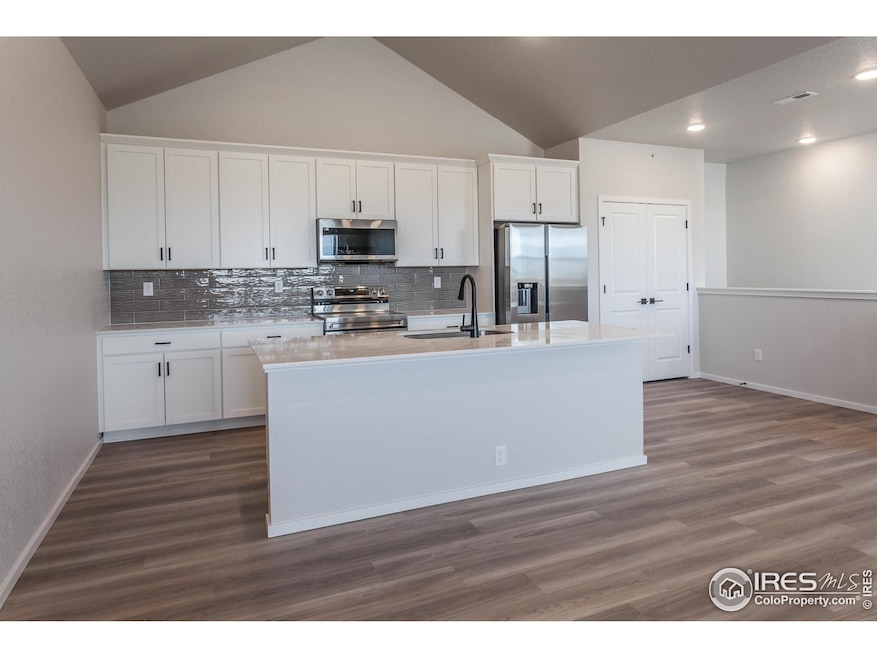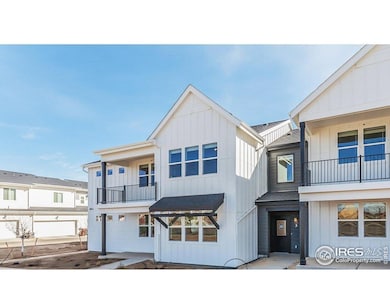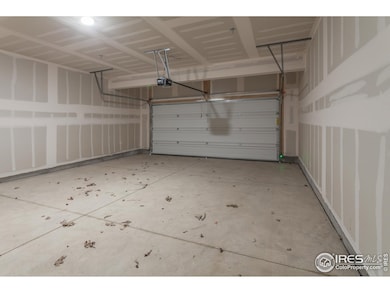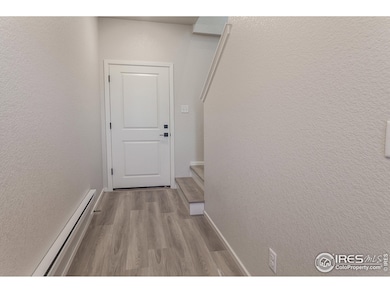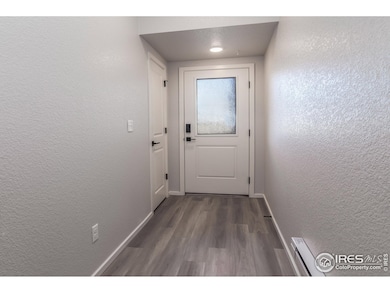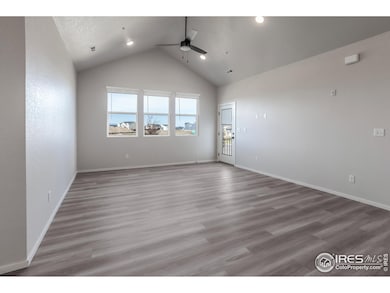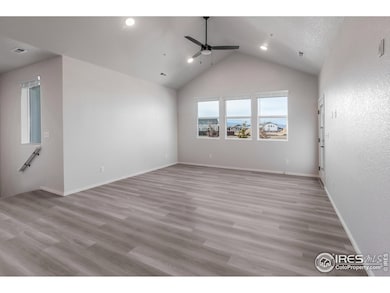RainDance - Condos 1811 Bounty Dr Unit 3 Windsor, CO 80550
Estimated payment $3,158/month
Highlights
- New Construction
- Farmhouse Style Home
- Balcony
- Open Floorplan
- Hiking Trails
- 2 Car Attached Garage
About This Home
ASK ABOUT CURRENT PREFERRED LENDER OR CASH BUYER INCENTIVES. Take advantage of low maintenance living. Introducing the Rockefeller by Hartford Homes - a spacious, second-level condo with a modern, open floor plan. Enjoy the convenience of a private entry directly from your attached two-car garage. Inside, you'll find sleek stainless steel appliances, including a dishwasher, range, fridge, and microwave. The kitchen features white painted maple cabinetry, complemented by quartz countertops throughout the home. Durable vinyl plank flooring flows seamlessly through the entryway, kitchen, dining area, bathrooms, laundry room, living room, and even the stair treads and risers. Stay comfortable year-round with central A/C. Garage door opener and keypad entry included. Washer & dryer included. The finishing touches include white 2-inch faux wood blinds, adding privacy to every room. Take advantage of the following community amenities at no additional cost: various parks, pickle ball courts, miles of trails, farm to table lifestyle with access to orchards, corn fields, & pumpkin patches, access to lakes in Water Valley, golf cart friendly roadways & paths, community fire pits & bbq grills. For an additional fee you can enjoy the community water park and indoor gym. HOA includes exterior building maintenance, exterior insurance, grounds/landscaping maintenance, snow removal for sidewalks/walkways/private streets, Xfinity 5G internet, water, sewer, trash. PHOTOS FROM ACTUAL HOME.
Open House Schedule
-
Saturday, November 22, 202510:00 am to 5:00 pm11/22/2025 10:00:00 AM +00:0011/22/2025 5:00:00 PM +00:00Add to Calendar
-
Sunday, November 23, 202512:00 to 5:00 pm11/23/2025 12:00:00 PM +00:0011/23/2025 5:00:00 PM +00:00Add to Calendar
Townhouse Details
Home Type
- Townhome
Year Built
- Built in 2025 | New Construction
HOA Fees
Parking
- 2 Car Attached Garage
- Garage Door Opener
Home Design
- Farmhouse Style Home
- Entry on the 2nd floor
- Wood Frame Construction
- Composition Roof
Interior Spaces
- 1,395 Sq Ft Home
- 1-Story Property
- Open Floorplan
Kitchen
- Eat-In Kitchen
- Electric Oven or Range
- Microwave
- Dishwasher
- Kitchen Island
Flooring
- Carpet
- Vinyl
Bedrooms and Bathrooms
- 2 Bedrooms
- Walk-In Closet
Laundry
- Laundry on upper level
- Dryer
- Washer
Schools
- Orchard Hill Elementary School
- Windsor Middle School
- Windsor High School
Additional Features
- Balcony
- Forced Air Heating and Cooling System
Listing and Financial Details
- Home warranty included in the sale of the property
Community Details
Overview
- Association fees include common amenities, trash, ground maintenance, management, maintenance structure, water/sewer
- Raindance Flats HOA
- Raindance Master HOA
- Built by Hartford Homes LLC
- Raindance Subdivision, Rockfeller Floorplan
Recreation
- Park
- Hiking Trails
Map
About RainDance - Condos
Home Values in the Area
Average Home Value in this Area
Property History
| Date | Event | Price | List to Sale | Price per Sq Ft |
|---|---|---|---|---|
| 09/22/2025 09/22/25 | Price Changed | $439,695 | -0.7% | $315 / Sq Ft |
| 08/10/2025 08/10/25 | Price Changed | $442,695 | -0.7% | $317 / Sq Ft |
| 07/25/2025 07/25/25 | For Sale | $445,695 | -- | $319 / Sq Ft |
Source: IRES MLS
MLS Number: 1047283
- 1811 Bounty Dr Unit 8
- 1811 Bounty Dr Unit 4
- 1811 Bounty Dr Unit 1
- Rockefeller Plan at RainDance - Condos
- Vanderbilt Plan at RainDance - Condos
- 2120 Falling Leaf Dr Unit 8
- 2120 Falling Leaf Dr Unit 1
- 1825 Bounty Dr
- 1825 Bounty Dr Unit 5
- 1825 Bounty Dr Unit 8
- 2102 Setting Sun Dr Unit 7
- Plan C502 - 60 at RainDance - 60'
- Plan C502 - 60 at Festival at RainDance - RainDance 60'
- Plan C502 - 60 at Sugar Hills at RainDance - RainDance 60'
- Plan C555 - National 60s/70s at Festival at RainDance - RainDance National 60s/70s
- Plan C417 - 60 at Festival at RainDance - RainDance 60'
- Plan C655 - National 60s/70s at Festival at RainDance - RainDance National 60s/70s
- Plan C407 - National 60s/70s at RainDance - National 60s/70s
- Plan C407 - 50 at Sugar Hills at RainDance - RainDance 50'
- Plan C555 - National 60s/70s at Sugar Hills at RainDance - RainDance National 60s/70s
- 2296 Setting Sun Dr Unit 8
- 1788 Iron Wheel Dr Unit 3
- 2115 Falling Leaf Dr
- 1800 Iron Wheel Dr Unit 6
- 1845 Sunset Vista Dr
- 1513 First Light Dr
- 1825 Cherry Blossom Dr
- 6910 Steeplechase Dr
- 500 Apex Dr
- 4685 Grand Stand Dr
- 2179 Sky End Dr
- 6205 Longstem Way
- 3915 Peralta Dr
- 6153 American Oaks St
- 601 Chestnut St
- 1371 Saginaw Pointe Dr
- 2105 Hopper Ln
- 4590 Trade St
- 4430 Ronald Reagan Blvd
- 8401 Peakview Dr
