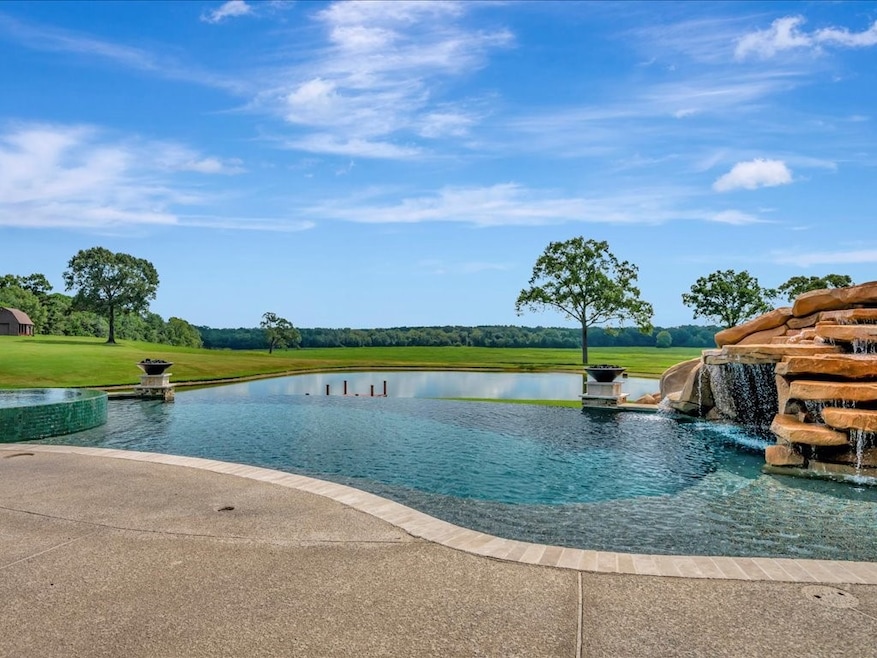1811 Caspers Cove Rd Lufkin, TX 75904
Estimated payment $19,711/month
Highlights
- Barn
- Heated In Ground Pool
- Traditional Architecture
- W.F. Peavy Primary School Rated A
- 202.85 Acre Lot
- Wood Flooring
About This Home
As you approach the gated entrance, a sense of tranquility washes over you, welcoming you to this breathtaking estate. The winding driveway leads to a stunning home with an open, flowing floor plan designed to embrace the beauty of its 203 rolling acres. Featuring five bedrooms—two downstairs, including a luxurious primary suite, and three upstairs—this home offers space and comfort. A dedicated office, an upstairs game room, and impeccable updates throughout enhance its charm. Step into an outdoor paradise with an infinity pool, spa, two water slides, and a cozy fireplace. Explore the property’s natural wonders, from the large pond with a pier to two additional smaller ponds, scenic creeks, and walking trails teeming with deer, foxes, and wildlife. A barn provides extra storage, and the property is partially fenced for added versatility. This isn’t just a home—it’s a one-of-a-kind experience that brings nature and luxury together in perfect harmony.
Home Details
Home Type
- Single Family
Est. Annual Taxes
- $13,392
Year Built
- Built in 2004
Lot Details
- 202.85 Acre Lot
- Lot Has A Rolling Slope
- Cleared Lot
Parking
- 2 Car Attached Garage
Home Design
- Traditional Architecture
- Brick Exterior Construction
- Slab Foundation
Interior Spaces
- 4,751 Sq Ft Home
- 2-Story Property
- Ceiling Fan
- 2 Fireplaces
- Wood Burning Fireplace
- Formal Entry
- Family Room Off Kitchen
- Breakfast Room
- Dining Room
- Home Office
- Game Room
- Utility Room
Kitchen
- Breakfast Bar
- Walk-In Pantry
- Double Oven
- Electric Range
- Dishwasher
- Kitchen Island
- Disposal
Flooring
- Wood
- Concrete
- Tile
Bedrooms and Bathrooms
- 5 Bedrooms
- Double Vanity
- Soaking Tub
- Separate Shower
Pool
- Heated In Ground Pool
- Gunite Pool
Schools
- W.H. Bonner Elementary School
- Hudson Middle School
- Hudson High School
Farming
- Barn
Utilities
- Central Heating and Cooling System
- Aerobic Septic System
Map
Home Values in the Area
Average Home Value in this Area
Tax History
| Year | Tax Paid | Tax Assessment Tax Assessment Total Assessment is a certain percentage of the fair market value that is determined by local assessors to be the total taxable value of land and additions on the property. | Land | Improvement |
|---|---|---|---|---|
| 2024 | $14,037 | $945,680 | $43,510 | $902,170 |
| 2023 | $13,392 | $933,380 | $42,790 | $890,590 |
| 2022 | $13,965 | $830,090 | $40,140 | $789,950 |
| 2021 | $14,123 | $770,030 | $40,540 | $729,490 |
| 2020 | $13,147 | $715,910 | $35,390 | $680,520 |
| 2019 | $13,359 | $703,800 | $34,060 | $669,740 |
| 2018 | $13,342 | $709,880 | $32,900 | $676,980 |
| 2017 | $13,342 | $711,640 | $32,780 | $678,860 |
| 2016 | $13,685 | $712,390 | $31,580 | $680,810 |
| 2015 | $12,721 | $715,790 | $34,980 | $680,810 |
| 2014 | $12,721 | $713,500 | $28,990 | $684,510 |
Property History
| Date | Event | Price | Change | Sq Ft Price |
|---|---|---|---|---|
| 07/17/2025 07/17/25 | For Sale | $3,490,000 | -- | $735 / Sq Ft |
Purchase History
| Date | Type | Sale Price | Title Company |
|---|---|---|---|
| Warranty Deed | -- | Security Guaranty Abstract | |
| Vendors Lien | $900,800 | None Available |
Mortgage History
| Date | Status | Loan Amount | Loan Type |
|---|---|---|---|
| Previous Owner | $769,000 | Stand Alone Refi Refinance Of Original Loan | |
| Previous Owner | $977,000 | Unknown | |
| Previous Owner | $900,000 | Purchase Money Mortgage |
Source: Houston Association of REALTORS®
MLS Number: 34493056
APN: 23731
- 350 Parks Cir
- 3205 Old Union Rd
- 710 April Dr
- 901 Crooked Creek Dr
- 300 S John Redditt Dr
- 3200 Daniel McCall Dr
- 3000 S 1st St
- 110 Champions Dr
- 2807 Daniel McCall Dr
- 2605 S 1st St
- 300 Champions Dr
- 501 Crown Colony Dr
- 606 Henderson St
- 121 W Kerr Ave
- 8280 Tx-103
- 201 Hickory Hill Dr
- 802 Abney Ave Unit B
- 3906 Us-69
- 1714 Sayers St
- 1504 May St







