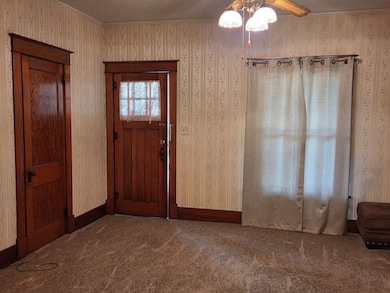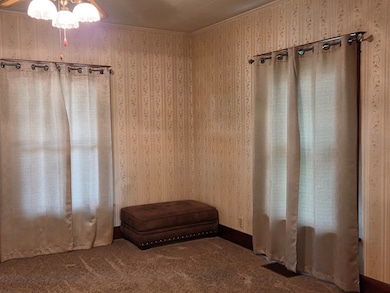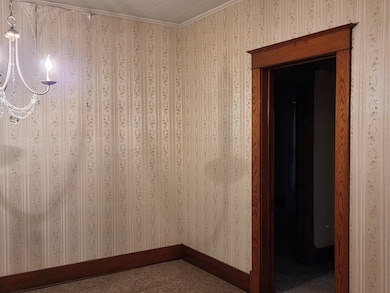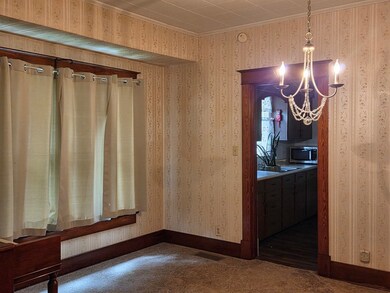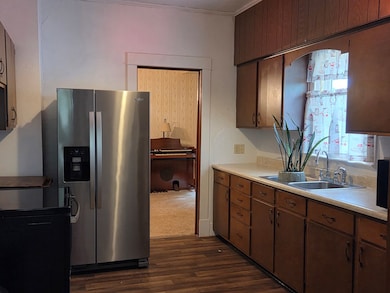1811 Chicago St Trenton, MO 64683
Estimated payment $414/month
Highlights
- Deck
- Wood Frame Window
- Front Porch
- No HOA
- 1 Car Detached Garage
- Living Room
About This Home
Cozy bungalow offers both updates and character! Featuring 2 bedrooms, 1 full bath, and main floor laundry, the home has a welcoming layout with the living room opening directly to the dining room. A bonus back room provides flexible space and could easily be converted into a third bedroom or a second bathroom. Recent updates include newer vinyl windows, roof replacement in 2024, and gutter guards for peace of mind. The home retains its original charm with beautiful unpainted woodwork throughout. Outside, you'll find a small fenced area perfect for a pet and an oversized garage with concrete flooring and electricity, offering plenty of room for storage or hobbies.
Listing Agent
Gaslight Real Estate Brokerage Email: 6606461417, secretary@gaslight-chilli.com Listed on: 07/14/2025
Home Details
Home Type
- Single Family
Est. Annual Taxes
- $600
Year Built
- Built in 1925
Lot Details
- 0.26 Acre Lot
- Wood Fence
Parking
- 1 Car Detached Garage
- Garage Door Opener
Home Design
- Bungalow
- Asphalt Roof
- Vinyl Siding
- Plaster
Interior Spaces
- 1,220 Sq Ft Home
- Vinyl Clad Windows
- Window Treatments
- Wood Frame Window
- Living Room
- Dining Room
- Unfinished Basement
- Basement Fills Entire Space Under The House
- Electric Oven or Range
Flooring
- Carpet
- Vinyl
Bedrooms and Bathrooms
- 2 Bedrooms
- 1 Full Bathroom
Laundry
- Laundry Room
- Laundry on main level
Outdoor Features
- Deck
- Front Porch
Utilities
- Forced Air Heating and Cooling System
- Electric Water Heater
- Cable TV Available
Community Details
- No Home Owners Association
Listing and Financial Details
- Assessor Parcel Number 1104170181006.00
Map
Home Values in the Area
Average Home Value in this Area
Tax History
| Year | Tax Paid | Tax Assessment Tax Assessment Total Assessment is a certain percentage of the fair market value that is determined by local assessors to be the total taxable value of land and additions on the property. | Land | Improvement |
|---|---|---|---|---|
| 2024 | $583 | $7,770 | $670 | $7,100 |
| 2023 | $584 | $7,770 | $670 | $7,100 |
| 2022 | $579 | $7,770 | $670 | $7,100 |
| 2021 | $573 | $7,770 | $670 | $7,100 |
| 2020 | $575 | $7,770 | $670 | $7,100 |
| 2019 | $543 | $7,770 | $670 | $7,100 |
| 2018 | $542 | $7,770 | $670 | $7,100 |
| 2017 | $534 | $7,770 | $670 | $7,100 |
| 2016 | $422 | $5,920 | $670 | $5,250 |
| 2015 | -- | $5,920 | $670 | $5,250 |
| 2013 | -- | $5,927 | $673 | $5,254 |
| 2012 | -- | $31,190 | $3,540 | $27,650 |
Property History
| Date | Event | Price | List to Sale | Price per Sq Ft |
|---|---|---|---|---|
| 10/08/2025 10/08/25 | Pending | -- | -- | -- |
| 09/26/2025 09/26/25 | Price Changed | $69,000 | -3.5% | $57 / Sq Ft |
| 09/18/2025 09/18/25 | For Sale | $71,500 | 0.0% | $59 / Sq Ft |
| 09/17/2025 09/17/25 | Pending | -- | -- | -- |
| 09/03/2025 09/03/25 | Price Changed | $71,500 | -9.5% | $59 / Sq Ft |
| 08/13/2025 08/13/25 | Price Changed | $79,000 | -8.6% | $65 / Sq Ft |
| 07/14/2025 07/14/25 | For Sale | $86,400 | -- | $71 / Sq Ft |
Purchase History
| Date | Type | Sale Price | Title Company |
|---|---|---|---|
| Warranty Deed | -- | -- |
Source: Northeast Central Association of REALTORS®
MLS Number: 41929
APN: 110417018100600
- 1606 Pleasant Plain
- 2205 Chicago St
- 1224 E 13th Ct
- 305 E 10th St
- 430 W 13th St
- 709 W Crowder Rd
- 1425 Norton St
- 1600 E 16th St
- 820 Olive St
- 1712 Hillcrest Dr
- 821 W 13th Ct
- 152 E 8th St
- 1744 Oklahoma Ave
- 1311 Moberly St
- 2700 Meadowlark Ln
- 705 E 6th St
- 0 E 30th St
- 2402 Park Lane Dr
- 1715 E 8th St
- 1704 E 8th St

