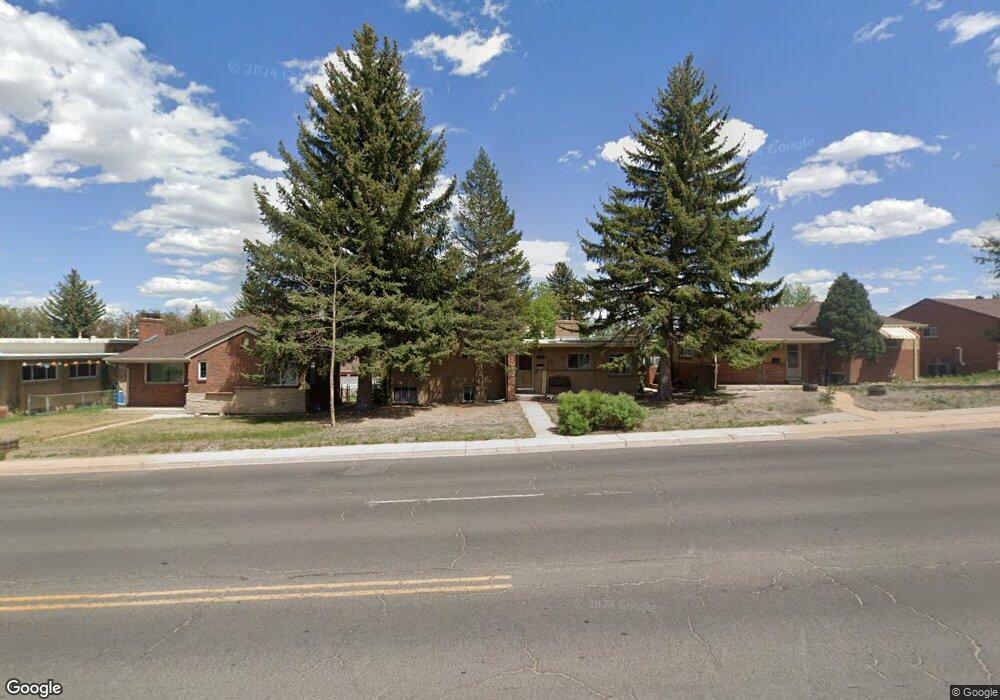
1811 Converse Ave Cheyenne, WY 82001
Mountview Park NeighborhoodHighlights
- Multiple Fireplaces
- Wood Flooring
- Walk-In Closet
- Recreation Room
- Eat-In Kitchen
- Forced Air Heating System
About This Home
As of July 2017THIS IS THE HOUSE YOU WILL WANT TO CALL HOME! This BRICK home is move-in ready with a beautifully remodeled kitchen gleaming hickory cabinets, and lots of tile. The original hardwood floors are throughout the home, both the living room and the family room have fireplaces. The home has updated vinyl windows and blinds. The established backyard offers that quiet space for enjoying those warm summer evenings. Lots of perennials in bloom and an herb garden. THIS HOME WILL NOT LAST LONG!
Last Agent to Sell the Property
Peak Properties, LLC License #10989 Listed on: 06/09/2014

Home Details
Home Type
- Single Family
Est. Annual Taxes
- $1,118
Year Built
- Built in 1951
Lot Details
- 6,105 Sq Ft Lot
- Back Yard Fenced
Home Design
- Quad-Level Property
- Brick Exterior Construction
- Composition Roof
Interior Spaces
- Multiple Fireplaces
- Wood Burning Fireplace
- Gas Fireplace
- Recreation Room
- Wood Flooring
- Eat-In Kitchen
- Basement
Bedrooms and Bathrooms
- 3 Bedrooms
- Walk-In Closet
- 2 Bathrooms
Parking
- 1 Car Attached Garage
- Carport
- Alley Access
- Garage Door Opener
Utilities
- Forced Air Heating System
- Heating System Uses Natural Gas
- Cable TV Available
Community Details
- Mountview Park Subdivision
Ownership History
Purchase Details
Home Financials for this Owner
Home Financials are based on the most recent Mortgage that was taken out on this home.Purchase Details
Home Financials for this Owner
Home Financials are based on the most recent Mortgage that was taken out on this home.Purchase Details
Home Financials for this Owner
Home Financials are based on the most recent Mortgage that was taken out on this home.Purchase Details
Home Financials for this Owner
Home Financials are based on the most recent Mortgage that was taken out on this home.Purchase Details
Similar Homes in Cheyenne, WY
Home Values in the Area
Average Home Value in this Area
Purchase History
| Date | Type | Sale Price | Title Company |
|---|---|---|---|
| Warranty Deed | -- | First American | |
| Warranty Deed | -- | First American Title | |
| Warranty Deed | -- | Summit Title Services | |
| Warranty Deed | -- | -- | |
| Interfamily Deed Transfer | -- | -- |
Mortgage History
| Date | Status | Loan Amount | Loan Type |
|---|---|---|---|
| Open | $224,730 | VA | |
| Previous Owner | $7,929 | Unknown | |
| Previous Owner | $194,413 | FHA | |
| Previous Owner | $161,215 | New Conventional | |
| Previous Owner | $108,000 | Purchase Money Mortgage |
Property History
| Date | Event | Price | Change | Sq Ft Price |
|---|---|---|---|---|
| 07/05/2017 07/05/17 | Sold | -- | -- | -- |
| 05/23/2017 05/23/17 | Pending | -- | -- | -- |
| 03/31/2017 03/31/17 | For Sale | $205,000 | +20.9% | $110 / Sq Ft |
| 07/24/2014 07/24/14 | Sold | -- | -- | -- |
| 06/20/2014 06/20/14 | Pending | -- | -- | -- |
| 06/09/2014 06/09/14 | For Sale | $169,500 | -- | $91 / Sq Ft |
Tax History Compared to Growth
Tax History
| Year | Tax Paid | Tax Assessment Tax Assessment Total Assessment is a certain percentage of the fair market value that is determined by local assessors to be the total taxable value of land and additions on the property. | Land | Improvement |
|---|---|---|---|---|
| 2025 | $2,257 | $24,775 | $3,451 | $21,324 |
| 2024 | $2,257 | $31,914 | $4,601 | $27,313 |
| 2023 | $2,187 | $30,934 | $4,601 | $26,333 |
| 2022 | $2,025 | $28,061 | $4,601 | $23,460 |
| 2021 | $1,716 | $23,720 | $4,601 | $19,119 |
| 2020 | $1,620 | $22,452 | $4,601 | $17,851 |
| 2019 | $1,470 | $20,356 | $4,601 | $15,755 |
| 2018 | $1,370 | $19,156 | $3,966 | $15,190 |
| 2017 | $1,329 | $18,414 | $2,921 | $15,493 |
| 2016 | $1,300 | $18,003 | $2,729 | $15,274 |
| 2015 | $1,216 | $16,828 | $2,729 | $14,099 |
| 2014 | $1,204 | $16,566 | $2,729 | $13,837 |
Agents Affiliated with this Home
-

Seller's Agent in 2017
Greg Palmquist
RE/MAX
(307) 631-5291
48 Total Sales
-

Buyer's Agent in 2017
Danyelle McLane
Crown Realty & Prop Mngmt, Inc.
(307) 631-5876
10 Total Sales
-

Seller's Agent in 2014
Deb Renneisen Rang
Peak Properties, LLC
(307) 286-5858
28 Total Sales
Map
Source: Cheyenne Board of REALTORS®
MLS Number: 57877
APN: 1-6157-0022-0014-0
- 1837 Crook Ave
- 1843 Crook Ave
- 1853 Crook Ave
- 1847 Crook Ave
- 2222 E Pershing Blvd
- 1869 Cherry Ct
- 2407 E 16th St
- TBD Charles St
- 2006 E 16th St
- 2632 Henderson Dr
- Lot 1 E Phipps Ave
- 3849 E Lincolnway
- 1751 E Pershing Blvd
- 2411 E 12th St
- 2503 E 12th St
- 2762 Spruce Dr
- 1731 E Pershing Blvd
- 2763 Deming Blvd
- 1513 E 18th St
- 2510 E 11th St
