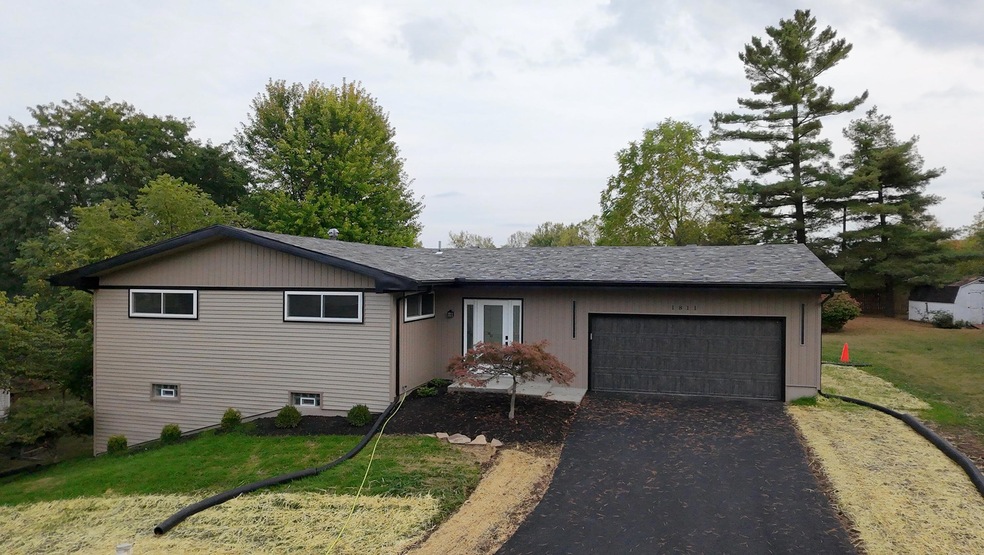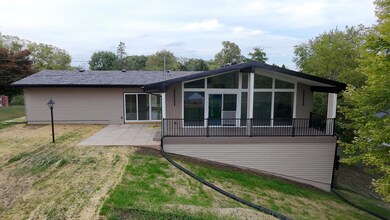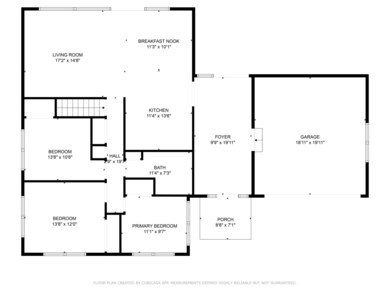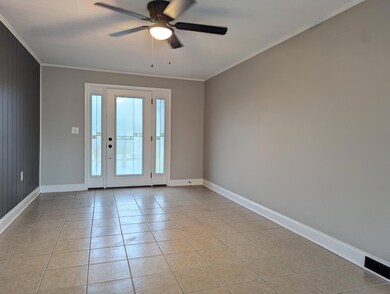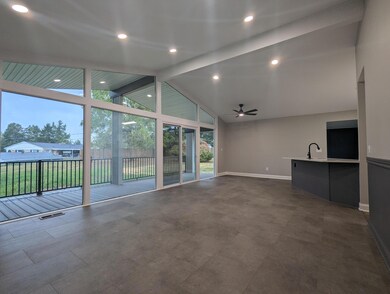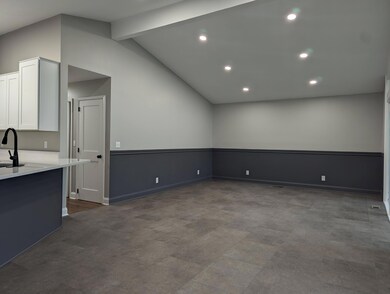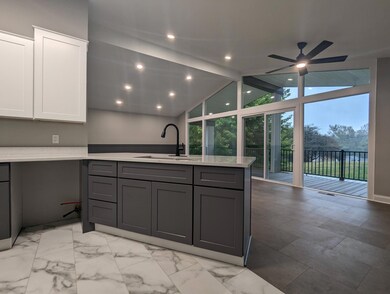1811 Devon Dr Springfield, OH 45503
Estimated payment $1,910/month
Highlights
- 0.46 Acre Lot
- Cathedral Ceiling
- No HOA
- Deck
- Ranch Style House
- 2 Car Attached Garage
About This Home
Exceptional remodel on this 3-bedroom, 2 bath home with a full finished basement, 2 car attached garage, sitting on a .459-acre lot in Northeastern Local School District. Upon entering the front door, you will be standing on a 21 x 11 breezeway that leads to the garage, backyard patio, and home. The living room, dining room, kitchen combination has vaulted ceilings and lots of windows looking out over the beautiful back yard and the 28 x 8 covered deck. Nice hardwood floors in the hall and 3 bedrooms which all have lighted closets. There is a full bath on the first floor and another one on the finished lower level. Rec room, family room, laundry room, and storage are all on the lower level with French doors leading out to a 12 x 6 deck. Quartz Countertops in the kitchen, Ceramic flooring in the main bathroom and Pergo LVP flooring in the remainder of the house, new Polaris windows on the main floor and glass block windows in the lower level. A complete list of updates is available along with an appliance allowance.
Listing Agent
Lagonda Creek Real Estate, LLC License #2006004954 Listed on: 09/25/2025
Home Details
Home Type
- Single Family
Est. Annual Taxes
- $2,638
Year Built
- Built in 1963
Lot Details
- 0.46 Acre Lot
- Lot Dimensions are 100 x 200
Parking
- 2 Car Attached Garage
- Garage Door Opener
Home Design
- Ranch Style House
- Block Foundation
- Vinyl Siding
Interior Spaces
- 1,418 Sq Ft Home
- Cathedral Ceiling
- Ceiling Fan
- French Doors
- Laundry Room
Bedrooms and Bathrooms
- 3 Bedrooms
- 2 Full Bathrooms
Finished Basement
- Basement Fills Entire Space Under The House
- Block Basement Construction
Outdoor Features
- Deck
- Patio
Utilities
- Forced Air Heating and Cooling System
- Heating System Uses Natural Gas
- Natural Gas Connected
- Well
- Electric Water Heater
- Water Softener is Owned
- Septic Tank
Community Details
- No Home Owners Association
Listing and Financial Details
- Assessor Parcel Number 2200300019304002
Map
Home Values in the Area
Average Home Value in this Area
Tax History
| Year | Tax Paid | Tax Assessment Tax Assessment Total Assessment is a certain percentage of the fair market value that is determined by local assessors to be the total taxable value of land and additions on the property. | Land | Improvement |
|---|---|---|---|---|
| 2024 | $2,552 | $60,340 | $11,030 | $49,310 |
| 2023 | $2,552 | $60,340 | $11,030 | $49,310 |
| 2022 | $2,561 | $60,340 | $11,030 | $49,310 |
| 2021 | $1,903 | $38,000 | $7,880 | $30,120 |
| 2020 | $1,905 | $38,000 | $7,880 | $30,120 |
| 2019 | $1,941 | $38,000 | $7,880 | $30,120 |
| 2018 | $1,965 | $36,920 | $7,480 | $29,440 |
| 2017 | $1,684 | $38,756 | $7,483 | $31,273 |
| 2016 | $1,672 | $38,756 | $7,483 | $31,273 |
| 2015 | $1,796 | $39,148 | $7,875 | $31,273 |
| 2014 | $1,796 | $39,148 | $7,875 | $31,273 |
| 2013 | $1,754 | $39,148 | $7,875 | $31,273 |
Property History
| Date | Event | Price | List to Sale | Price per Sq Ft |
|---|---|---|---|---|
| 11/25/2025 11/25/25 | Pending | -- | -- | -- |
| 10/29/2025 10/29/25 | Price Changed | $320,000 | -4.5% | $226 / Sq Ft |
| 09/25/2025 09/25/25 | For Sale | $335,000 | -- | $236 / Sq Ft |
Purchase History
| Date | Type | Sale Price | Title Company |
|---|---|---|---|
| Warranty Deed | $120,000 | None Listed On Document | |
| Warranty Deed | $120,000 | None Listed On Document | |
| Warranty Deed | $113,000 | -- |
Mortgage History
| Date | Status | Loan Amount | Loan Type |
|---|---|---|---|
| Previous Owner | $111,634 | FHA |
Source: Western Regional Information Systems & Technology (WRIST)
MLS Number: 1041619
APN: 22-00300-01930-4002
- 2529 Marinette Dr
- 1924 Marinette Dr
- 1939 Providence Ave
- 2932 Hyannis Dr
- 1438 Ronald Rd
- 3131 Revels St
- 3129 Haverhill St
- 3214 Revels St
- 2340 E Home Rd
- 3231 Revels St
- 3231 Vineyard St
- 3264 Tackett St
- 2022 Westboro Ave
- 2683 Home Orchard Dr
- 1233 Vester Ave
- The Siebert Plan at Magnolia Acres
- 1225 Vester Ave
- 2419 Gladden St
- 1027 Regan Ln
- 2524 Home Orchard Dr
