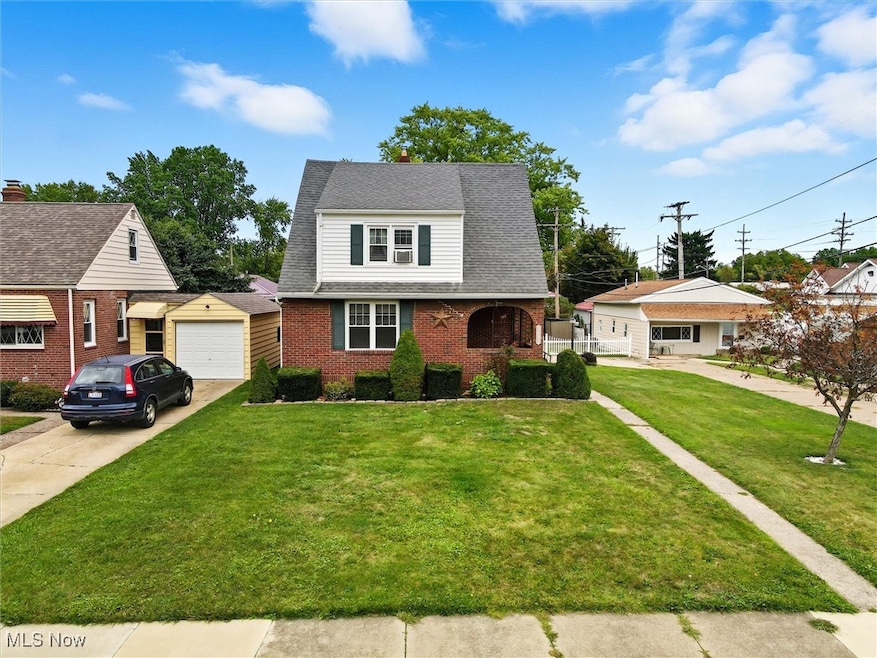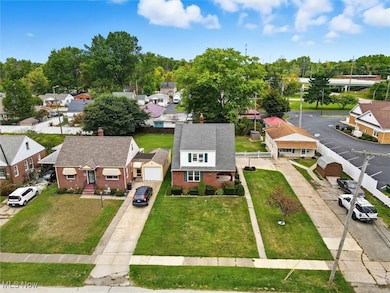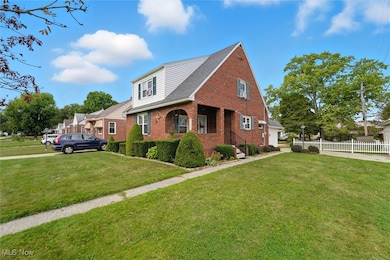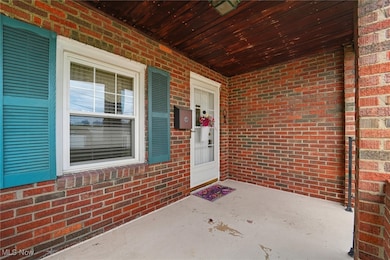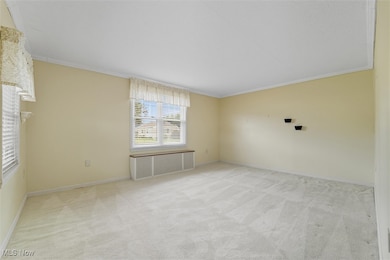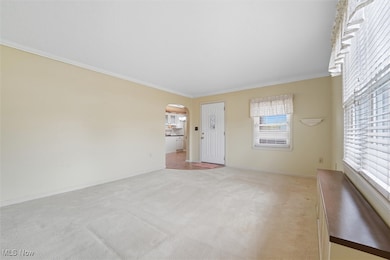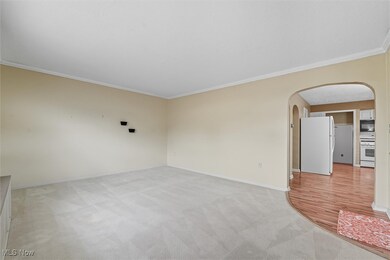1811 E 30th St Ashtabula, OH 44004
Estimated payment $1,122/month
Highlights
- Medical Services
- Cape Cod Architecture
- No HOA
- Active Adult
- Community Lake
- Covered Patio or Porch
About This Home
Charming Brick Cape Cod in Established Neighborhood
Time to make lasting memories in this delightful brick Cape Cod, nestled in a well-established and welcoming neighborhood. This 3-bedroom, 1.5-bath home is full of character and thoughtfully updated for modern living.
Step inside to discover a brand-new kitchen featuring sleek updates and all appliances included — gas range, microwave, and refrigerator — ready for your culinary creations. New flooring flows seamlessly throughout the home, adding warmth and style to every room.
You'll love the family room with a cozy gas fireplace — the perfect gathering spot for entertaining family and friends. Outdoors, enjoy quiet mornings or evenings on the covered front porch, or host backyard get-togethers on the deck and patio.
Practical updates include a new electrical panel and updated plumbing, plus plentiful storage space throughout the home to keep everything neat and organized.
Don’t miss your chance to own this move-in ready gem — schedule your showing today and start making memories!
Listing Agent
Keller Williams Greater Cleveland Northeast Brokerage Email: debbybest@kw.com, 440-344-0304 License #2016004617 Listed on: 09/02/2025

Home Details
Home Type
- Single Family
Est. Annual Taxes
- $1,592
Year Built
- Built in 1946
Lot Details
- 9,148 Sq Ft Lot
- South Facing Home
Parking
- Driveway
Home Design
- Cape Cod Architecture
- Brick Exterior Construction
- Brick Foundation
- Fiberglass Roof
- Asphalt Roof
Interior Spaces
- 1,131 Sq Ft Home
- 2-Story Property
- Ceiling Fan
- Gas Fireplace
- Basement Fills Entire Space Under The House
Kitchen
- Range
- Microwave
Bedrooms and Bathrooms
- 3 Bedrooms | 1 Main Level Bedroom
- 1.5 Bathrooms
Laundry
- Dryer
- Washer
Outdoor Features
- Covered Patio or Porch
Utilities
- Cooling System Mounted To A Wall/Window
- Radiator
- Hot Water Heating System
Listing and Financial Details
- Home warranty included in the sale of the property
- Assessor Parcel Number 030470014300
Community Details
Overview
- Active Adult
- No Home Owners Association
- Latimer Allotment Subdivision
- Community Lake
Amenities
- Medical Services
Map
Home Values in the Area
Average Home Value in this Area
Tax History
| Year | Tax Paid | Tax Assessment Tax Assessment Total Assessment is a certain percentage of the fair market value that is determined by local assessors to be the total taxable value of land and additions on the property. | Land | Improvement |
|---|---|---|---|---|
| 2024 | $3,919 | $44,350 | $8,190 | $36,160 |
| 2023 | $1,596 | $44,350 | $8,190 | $36,160 |
| 2022 | $1,191 | $31,220 | $6,300 | $24,920 |
| 2021 | $1,201 | $31,220 | $6,300 | $24,920 |
| 2020 | $1,201 | $31,220 | $6,300 | $24,920 |
| 2019 | $985 | $25,770 | $4,660 | $21,110 |
| 2018 | $954 | $25,770 | $4,660 | $21,110 |
| 2017 | $954 | $25,770 | $4,660 | $21,110 |
| 2016 | $1,022 | $27,690 | $5,010 | $22,680 |
| 2015 | $1,021 | $27,690 | $5,010 | $22,680 |
| 2014 | $994 | $27,690 | $5,010 | $22,680 |
| 2013 | $1,058 | $29,510 | $5,320 | $24,190 |
Property History
| Date | Event | Price | List to Sale | Price per Sq Ft |
|---|---|---|---|---|
| 11/21/2025 11/21/25 | Price Changed | $192,000 | -0.5% | $170 / Sq Ft |
| 11/21/2025 11/21/25 | Price Changed | $193,000 | -1.0% | $171 / Sq Ft |
| 09/02/2025 09/02/25 | For Sale | $195,000 | -- | $172 / Sq Ft |
Purchase History
| Date | Type | Sale Price | Title Company |
|---|---|---|---|
| Interfamily Deed Transfer | -- | Attorney |
Source: MLS Now
MLS Number: 5154259
APN: 030470014300
- 1729 E 26th St
- 3229 Lake Ave
- 5212 Cortland Ave
- 1326 Bridge St Unit upper
- 1335 W 3rd St Unit 3 upper front
- 1115 Myrtle Ave
- 6719 N Ridge Rd E
- 961 E Main St
- 430 Garfield St
- 99 N Broadway Unit UP
- 638 Sherman St
- 176 Walnut St
- 362 W Main St
- 362 W Main St
- 125 S Ridge Rd W
- 283 Harbor St Unit Apartment 3
- 5466 S Ridge Rd Unit 2
- 23484 Creek Rd N
- 10118 Hall St
- 1702 Lake St
Ask me questions while you tour the home.
