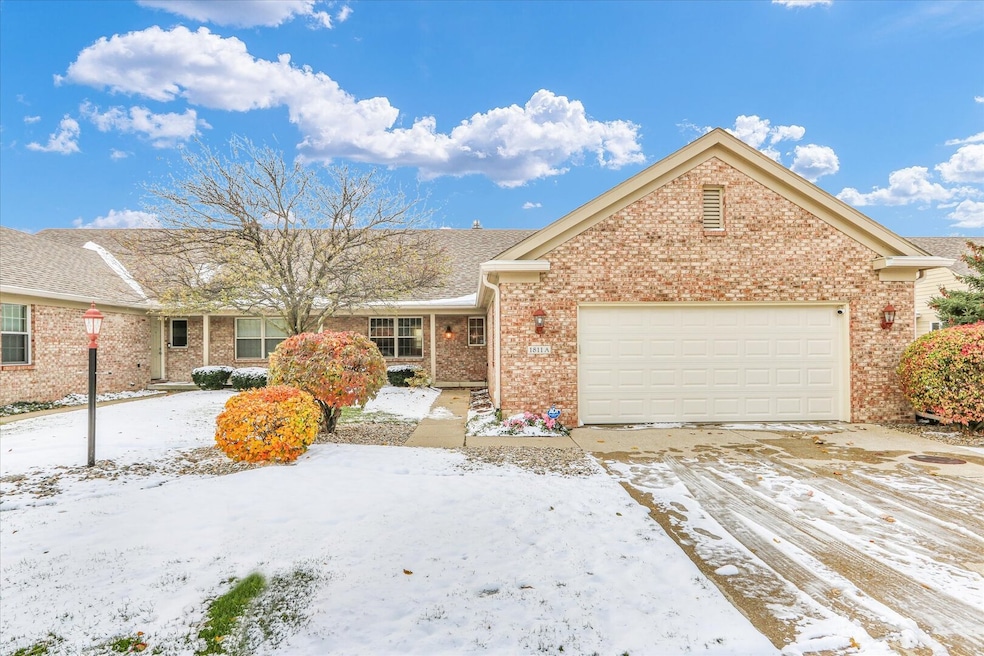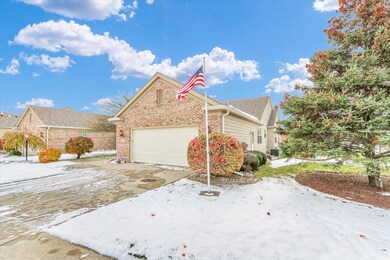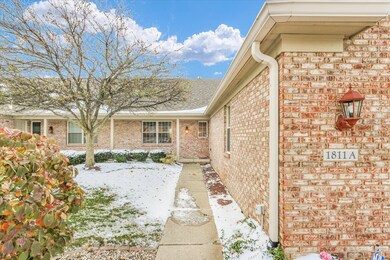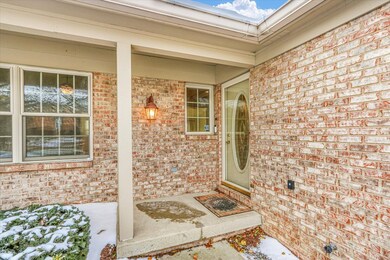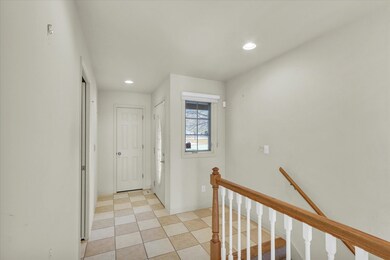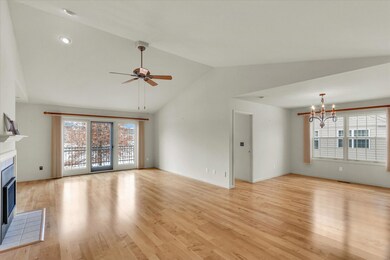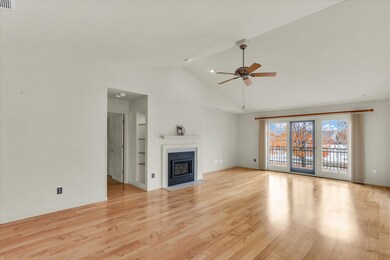1811 E Amber Ln Unit A Urbana, IL 61802
Southeast Urbana NeighborhoodEstimated payment $2,802/month
Highlights
- Recreation Room
- Laundry Room
- Combination Dining and Living Room
- Breakfast Room
- Forced Air Heating and Cooling System
- Family Room
About This Home
Welcome home to this spacious ranch-style condo with a finished walkout basement. The open-concept living and dining area features vaulted ceilings, a fireplace, and access to a back deck overlooking a peaceful common area. The kitchen offers great natural light, a cozy breakfast nook, and plenty of cabinet space. The large primary suite on the main floor includes an ensuite bathroom with double vanities, a separate walk-in shower, and a separate tub. A guest bedroom, laundry room, and powder room complete the main level for easy single-floor living. Downstairs, a walkout basement expands your living space with a bright and spacious rec room, two additional bedrooms, and a storage room providing ample space for organization. Enjoy low-maintenance living with a monthly assessment that covers lawn care, snow removal, exterior maintenance, and more! Conveniently located in Urbana near shopping, dining, and parks.
Listing Agent
KELLER WILLIAMS-TREC Brokerage Phone: (217) 356-6100 License #475142322 Listed on: 11/14/2025

Townhouse Details
Home Type
- Townhome
Est. Annual Taxes
- $10,593
Year Built
- Built in 2002
HOA Fees
- $275 Monthly HOA Fees
Parking
- 2 Car Garage
- Parking Included in Price
Home Design
- Half Duplex
- Entry on the 1st floor
Interior Spaces
- 1,728 Sq Ft Home
- 1-Story Property
- Family Room
- Living Room with Fireplace
- Combination Dining and Living Room
- Breakfast Room
- Recreation Room
- Laundry Room
Kitchen
- Range
- Microwave
- Dishwasher
Bedrooms and Bathrooms
- 4 Bedrooms
- 4 Potential Bedrooms
Basement
- Basement Fills Entire Space Under The House
- Finished Basement Bathroom
Schools
- Thomas Paine Elementary School
- Urbana Middle School
- Urbana High School
Utilities
- Forced Air Heating and Cooling System
- Heating System Uses Natural Gas
Listing and Financial Details
- Senior Tax Exemptions
- Homeowner Tax Exemptions
Community Details
Overview
- Association fees include insurance, exterior maintenance, lawn care, snow removal
- 2 Units
Pet Policy
- Dogs and Cats Allowed
Map
Home Values in the Area
Average Home Value in this Area
Tax History
| Year | Tax Paid | Tax Assessment Tax Assessment Total Assessment is a certain percentage of the fair market value that is determined by local assessors to be the total taxable value of land and additions on the property. | Land | Improvement |
|---|---|---|---|---|
| 2024 | $9,865 | $113,700 | $19,500 | $94,200 |
| 2023 | $9,865 | $103,740 | $17,790 | $85,950 |
| 2022 | $9,148 | $95,520 | $16,380 | $79,140 |
| 2021 | $8,423 | $89,030 | $15,270 | $73,760 |
| 2020 | $7,844 | $83,920 | $14,400 | $69,520 |
| 2019 | $7,620 | $83,920 | $14,400 | $69,520 |
| 2018 | $7,594 | $84,510 | $14,500 | $70,010 |
| 2017 | $7,856 | $84,510 | $14,500 | $70,010 |
| 2016 | $7,552 | $82,050 | $14,080 | $67,970 |
| 2015 | $7,379 | $82,050 | $14,080 | $67,970 |
| 2014 | $7,279 | $79,660 | $13,670 | $65,990 |
| 2013 | $7,183 | $79,660 | $13,670 | $65,990 |
Property History
| Date | Event | Price | List to Sale | Price per Sq Ft |
|---|---|---|---|---|
| 11/14/2025 11/14/25 | For Sale | $312,000 | 0.0% | $181 / Sq Ft |
| 10/24/2025 10/24/25 | Price Changed | $312,000 | -- | $181 / Sq Ft |
Purchase History
| Date | Type | Sale Price | Title Company |
|---|---|---|---|
| Deed | -- | None Listed On Document | |
| Warranty Deed | $240,000 | -- | |
| Special Warranty Deed | $252,000 | -- |
Mortgage History
| Date | Status | Loan Amount | Loan Type |
|---|---|---|---|
| Previous Owner | $192,000 | Purchase Money Mortgage | |
| Previous Owner | $226,800 | Purchase Money Mortgage |
Source: Midwest Real Estate Data (MRED)
MLS Number: 12487620
APN: 93-21-21-470-019
- 2515 St Andrews Rd
- 1905 Plains Ct
- 2730 Philo Rd
- 2004 S Philo Rd
- 2902 S Myra Ridge Dr
- 2006 Park Ridge Dr
- 1913 S Stone Creek Blvd
- 1909 S Stone Creek Blvd
- 1917 S Stone Creek Blvd
- 1905 S Stone Creek Blvd
- 1925 S Stone Creek Blvd
- 1937 S Stone Creek Blvd
- 2810 Philo Rd
- 2709 E Castlerock Dr
- 2009 Vawter St
- 1310 Brighton Dr
- 2802 River Birch Ln
- 2507 S Cottage Grove Ave
- 2509 S Lynn St
- 1806 Trails Dr
- 2007-2011 Philo Rd
- 2008 Vawter St Unit 201
- 2008 Vawter St Unit 103
- 1714 E Colorado Ave
- 2103 Pond St
- 1601 E Florida Ave
- 706 E Colorado Ave Unit B
- 1504 Philo Rd
- 1205 E Florida Ave
- 615 E Colorado Ave Unit A
- 1557 Hunter St
- 1301 S Cottage Grove Ave
- 504 E Florida Ave
- 916 E Fairlawn Dr
- 1004 S Smith Rd
- 2502 Prairie Green Dr
- 606 S Webber St
- 409 S Anderson St
- 207 S Pfeffer Rd Unit 207 1BR
- 205 Carrie Ave
