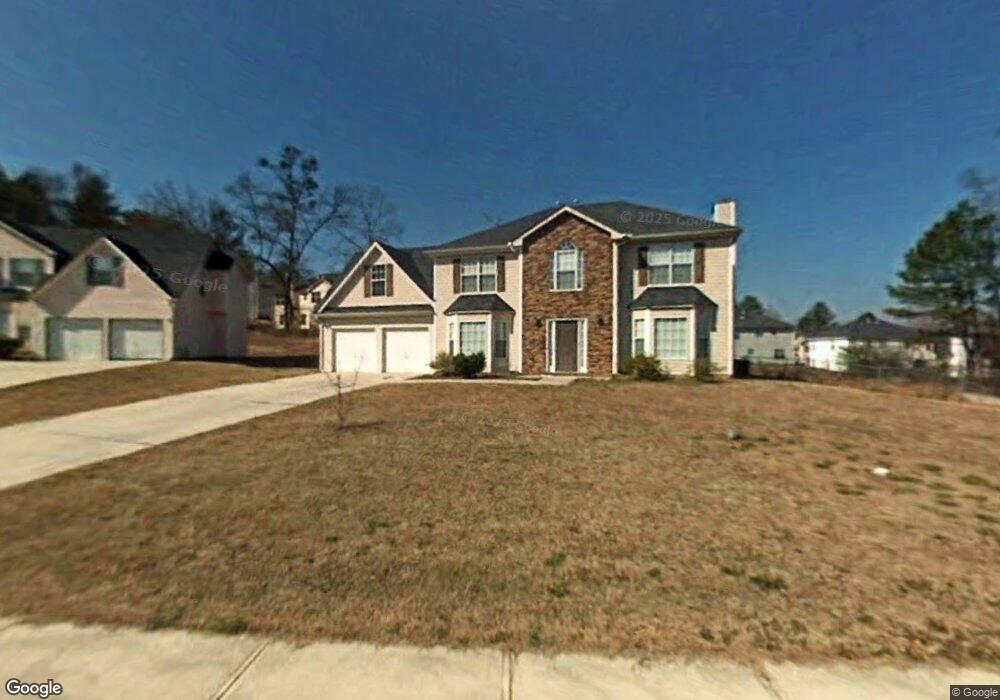1811 Harmony Trace Lithonia, GA 30058
Estimated Value: $334,000 - $352,000
About This Home
Discover this spacious 3-bedroom, 2.5-bathroom pet-friendly home with 4918 sq ft of living space. The kitchen is equipped with stainless steel appliances, including a refrigerator, microwave, range oven, and dishwasher. Enjoy the comfort of ceiling fans and window coverings throughout. The home features an attached garage and a fenced yard. Located close to schools, retail, and city services, this property offers convenience and comfort. Schedule a tour today!
Contact us for more information or apply by visiting our website and review our Application Qualifying Criteria and Pet Guidelines.
To review our Application Qualifying Criteria and Pet Guidelines before applying, please see Tenant Criteria on our website.
Professionally managed by Adoor, located in 20+ Markets, with 24-hour maintenance for an exceptional resident experience.
Disclaimers:
All Adoor rental properties are subject to the regulatory statutes of the state and/or local municipal codes as well as all homeowner association community rules, if applicable.
Prices and special offers are valid for new residents only and are not guaranteed until the application fee has been paid. Additional fees may apply, including but not limited to a lease administration fee, an application fee, and pet fees (where applicable).
CONSENT TO TEXT MESSAGING: By entering your mobile phone number, you expressly consent to receive text messages from Adoor. Msg & Data rates may apply.
Ownership History
Purchase Details
Purchase Details
Purchase Details
Home Financials for this Owner
Home Financials are based on the most recent Mortgage that was taken out on this home.Purchase Details
Purchase Details
Home Values in the Area
Average Home Value in this Area
Purchase History
| Date | Buyer | Sale Price | Title Company |
|---|---|---|---|
| Boulton Properties Llc | $225,000 | -- | |
| Lewis Nicole | -- | -- | |
| Lewis Nicole | -- | -- | |
| Hud | -- | -- | |
| Countrywide Hm Lns Inc | $151,279 | -- |
Mortgage History
| Date | Status | Borrower | Loan Amount |
|---|---|---|---|
| Previous Owner | Lewis Nicole | $117,600 | |
| Previous Owner | Lewis Nicole | $29,400 |
Property History
| Date | Event | Price | List to Sale | Price per Sq Ft |
|---|---|---|---|---|
| 09/09/2024 09/09/24 | For Rent | $2,175 | -- | -- |
Tax History Compared to Growth
Tax History
| Year | Tax Paid | Tax Assessment Tax Assessment Total Assessment is a certain percentage of the fair market value that is determined by local assessors to be the total taxable value of land and additions on the property. | Land | Improvement |
|---|---|---|---|---|
| 2025 | $6,367 | $134,560 | $20,000 | $114,560 |
| 2024 | $6,006 | $126,280 | $20,000 | $106,280 |
| 2023 | $6,006 | $115,400 | $10,000 | $105,400 |
Map
- 8241 Mckenzie Place
- 7429 Pleasant Hill Rd
- 3107 Riviera Dr NW
- 3351 Lismore
- 8579 Secretariat Dr
- 8581 Secretariat Dr
- 8580 Secretariat Dr
- 8347 Union Grove Rd
- 8359 Union Grove Rd Unit 1
- 1629 Palladian Way
- 8580 Seabiscuit Rd
- 8582 Seabiscuit Rd
- 8592 Secretariat Dr
- 8584 Seabiscuit Rd
- 8583 Preakness Pass
- 8554 Preakness Pass
- 8585 Preakness Pass
- 3107 Riviera Dr
- 8601 Secretariat Dr
- 8586 Preakness Pass
- 1811 Harmony Trace
- 1811 Harmony Trace Unit 9
- 1817 Harmony Trace
- 1799 Harmony Trace
- 8247 Mckenzie Place Unit II
- 8255 Mckenzie Place Unit II
- 1820 Harmony Trace
- 1821 Harmony Trace
- 8263 Mckenzie Place
- 1825 Harmony Trace Unit 6
- 1825 Harmony Trace
- 8273 Carson Ridge Dr
- 8237 Mckenzie Place
- 8237 Mckenzie Place Unit 85
- 1830 Harmony Trace
- 1829 Harmony Trace
- 8279 Carson Ridge Dr
- 8238 Mckenzie Place
- 8273 Mckenzie Place
- 8233 Mckenzie Place Unit II
