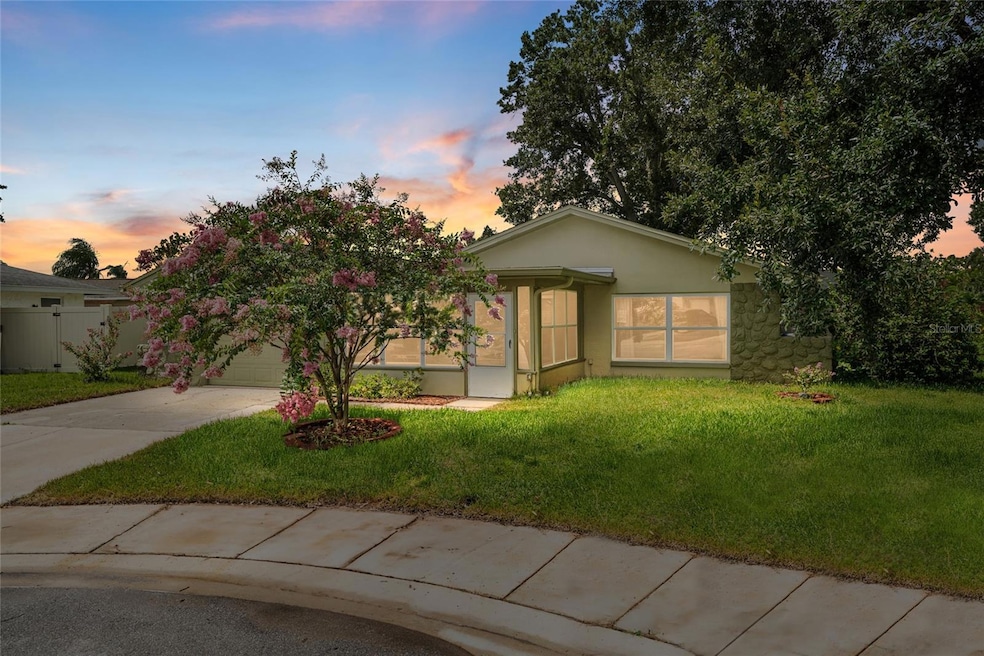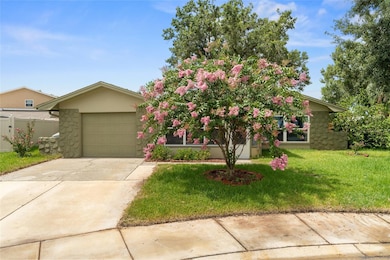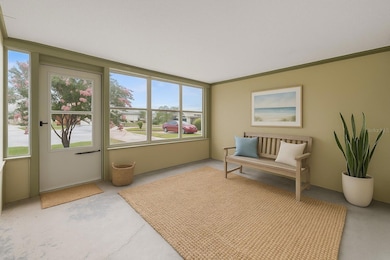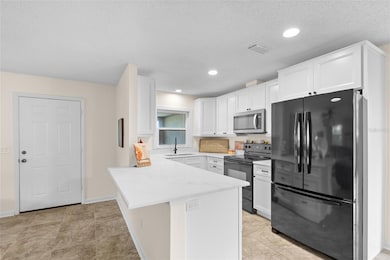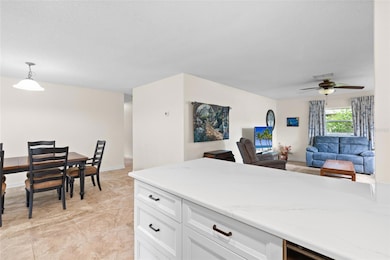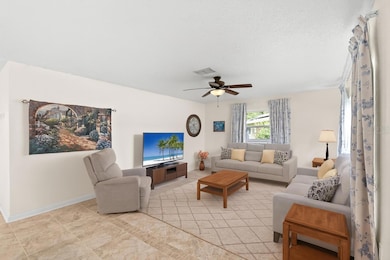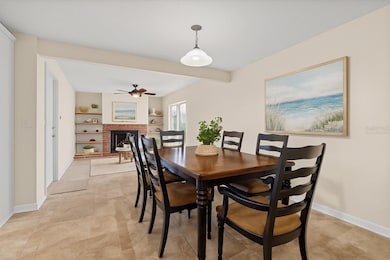
1811 Hibiscus Ct S Oldsmar, FL 34677
Estimated payment $2,134/month
Highlights
- Open Floorplan
- Main Floor Primary Bedroom
- Great Room
- East Lake High School Rated A
- Corner Lot
- Stone Countertops
About This Home
One or more photo(s) has been virtually staged. Welcome to 1811 Hibiscus Court South, a charming 4-bedroom, 2-bathroom single-family home located in the Harbor Palms community. Originally built in 1973, this home was fully remodeled in 2025, with all permits approved, final inspections passed, and records on file with the city and county for peace of mind. All work has brought the property up to modern building standards, with comprehensive remediation completed following Hurricane Helene. The City of Oldsmar works closely with FEMA to meet National Flood Insurance Program requirements, and as a result, the seller received full coverage of storm-related damage within 90 days, with initial remediation funds provided in just 34 days. FEMA has since confirmed that a shift in the storm’s timing could have changed which Oldsmar homes were impacted; the key takeaway is that this property now exceeds its pre-storm quality and condition. The only reason it is available is the seller’s decision to relocate closer to family.
Additional upgrades include complete PVC repiping in 2006, replacing the original metal pipes to prevent slab leaks—PVC piping is now standard in new construction but was not required in older homes. Hurricane-impact windows were installed throughout in 2022, providing added durability, energy efficiency, insurance savings, and storm protection. The home is situated on an oversized corner lot at the end of a quiet cul-de-sac, with room for a pool, and features a full irrigation system for year-round curb appeal. Inside, you’ll find a bright, open floor plan that seamlessly connects the living, dining, kitchen, and family rooms. The interior showcases quartz countertops, updated fixtures, and a combination of custom travertine tile and carpet flooring.
For those working from home, this property offers unmatched reliability—underground utilities and high-speed internet have kept the seller fully connected, even during most major storms. Location highlights include the Pinellas Trail less than a 5-minute walk away, offering 45+ miles of scenic paths for walking, running, and cycling. The Oldsmar BMX Supercross Track, one of Florida’s premier facilities, is just down the street, along with both indoor and outdoor hockey arenas. The home is also convenient to top-rated schools, parks, shopping, and the vibrant dining scene of downtown Oldsmar. Offering modern upgrades, proven durability, and a prime location, 1811 Hibiscus Court South is a move-in ready opportunity to enjoy the best of Florida living.
Listing Agent
A BETTER LIFE REALTY Brokerage Phone: 727-521-7378 License #3385088 Listed on: 07/09/2025
Home Details
Home Type
- Single Family
Est. Annual Taxes
- $1,278
Year Built
- Built in 1974
Lot Details
- 8,490 Sq Ft Lot
- Cul-De-Sac
- Street terminates at a dead end
- North Facing Home
- Wood Fence
- Mature Landscaping
- Corner Lot
- Oversized Lot
- Garden
Parking
- 1 Car Attached Garage
Home Design
- Slab Foundation
- Shingle Roof
- Block Exterior
Interior Spaces
- 1,638 Sq Ft Home
- Open Floorplan
- Wood Burning Fireplace
- Fireplace Features Masonry
- Sliding Doors
- Family Room with Fireplace
- Great Room
- Family Room Off Kitchen
- Combination Dining and Living Room
- Fire and Smoke Detector
Kitchen
- Range
- Microwave
- Dishwasher
- Stone Countertops
Flooring
- Carpet
- Tile
Bedrooms and Bathrooms
- 4 Bedrooms
- Primary Bedroom on Main
- 2 Full Bathrooms
Laundry
- Laundry in Garage
- Dryer
Outdoor Features
- Enclosed Patio or Porch
- Exterior Lighting
- Private Mailbox
Utilities
- Central Air
- Heating Available
- Underground Utilities
- Electric Water Heater
- Water Softener
- High Speed Internet
- Cable TV Available
Additional Features
- Accessible Approach with Ramp
- Reclaimed Water Irrigation System
- Flood Zone Lot
Community Details
- No Home Owners Association
- Harbor Palms Unit Five Subdivision
Listing and Financial Details
- Visit Down Payment Resource Website
- Tax Lot 268
- Assessor Parcel Number 22-28-16-36283-000-2680
Map
Home Values in the Area
Average Home Value in this Area
Tax History
| Year | Tax Paid | Tax Assessment Tax Assessment Total Assessment is a certain percentage of the fair market value that is determined by local assessors to be the total taxable value of land and additions on the property. | Land | Improvement |
|---|---|---|---|---|
| 2024 | $1,244 | $116,183 | -- | -- |
| 2023 | $1,244 | $112,799 | $0 | $0 |
| 2022 | $1,194 | $109,514 | $0 | $0 |
| 2021 | $1,195 | $106,324 | $0 | $0 |
| 2020 | $1,185 | $104,856 | $0 | $0 |
| 2019 | $1,154 | $102,499 | $0 | $0 |
| 2018 | $1,130 | $100,588 | $0 | $0 |
| 2017 | $1,112 | $98,519 | $0 | $0 |
| 2016 | $1,095 | $96,493 | $0 | $0 |
| 2015 | $1,114 | $95,822 | $0 | $0 |
| 2014 | $1,104 | $95,062 | $0 | $0 |
Property History
| Date | Event | Price | Change | Sq Ft Price |
|---|---|---|---|---|
| 08/28/2025 08/28/25 | Price Changed | $375,000 | -2.6% | $229 / Sq Ft |
| 08/12/2025 08/12/25 | Price Changed | $385,000 | -3.8% | $235 / Sq Ft |
| 07/09/2025 07/09/25 | For Sale | $400,000 | -- | $244 / Sq Ft |
Purchase History
| Date | Type | Sale Price | Title Company |
|---|---|---|---|
| Warranty Deed | -- | -- | |
| Warranty Deed | $124,000 | -- |
Mortgage History
| Date | Status | Loan Amount | Loan Type |
|---|---|---|---|
| Open | $83,500 | New Conventional | |
| Closed | $125,406 | FHA | |
| Previous Owner | $111,600 | New Conventional |
Similar Homes in Oldsmar, FL
Source: Stellar MLS
MLS Number: TB8405072
APN: 22-28-16-36283-000-2680
- 1812 Hibiscus Ct S
- 1808 Mapleleaf Blvd
- 704 Lemonwood Dr
- 1700 Ironwood Ct E
- 1701 Hibiscus Cir S
- 804 Charles Blvd
- 1711 Ironwood Ct E
- 1801 Forest Dr Unit 3
- 826 Christina Cir
- 1734 Mapleleaf Blvd
- 1907 Cutty Bay Ct
- 1912 Castle Bay Ct
- 1814 Driftwood Cir S
- 503 Tangerine Dr
- 1809 Chinaberry Dr
- 1505 Sunset Wind Loop
- 433 Tangerine Dr
- 1608 Sunset Wind Loop
- 2000 Sheffield Ct
- 2002 Sheffield Ct
- 1801 Mapleleaf Blvd
- 1707 Hibiscus Cir S
- 1827 Driftwood Cir S
- 3648 Meriden Ave
- 1909 Dover Ct
- 3132 Saint Clair Ave Unit A
- 2002 Sheffield Ct
- 2007 Dover Ct
- 1915 Saginaw Ct
- 2406 Arch Ave
- 409 Evergreen Dr
- 156 Pinewood Terrace
- 589 Trout Ln
- 2959 Shore Dr
- 100 Old Village Way
- 106 Woodburn Ct
- 400 Blue Marlin Dr
- 3322 Briarwood Ln
- 3324 Briarwood Ln
- 60 Iris Place
