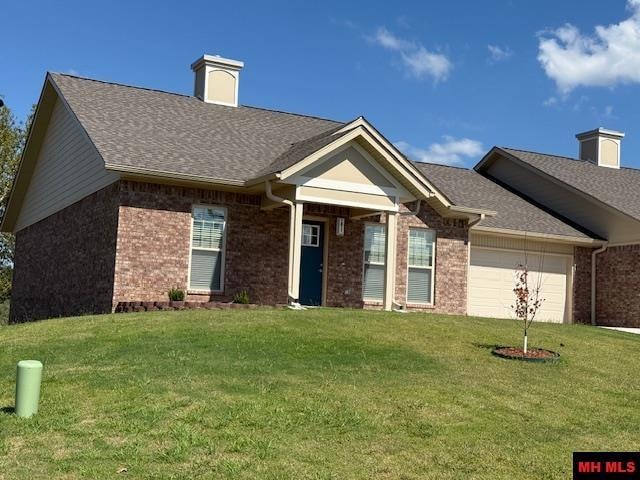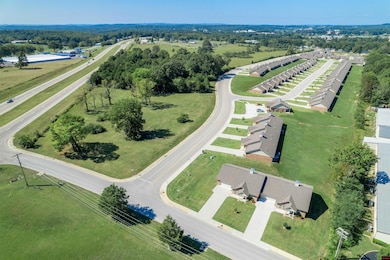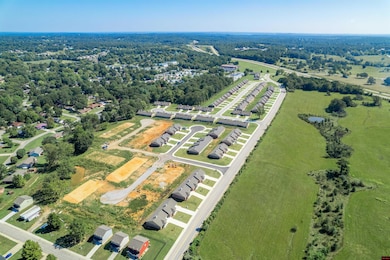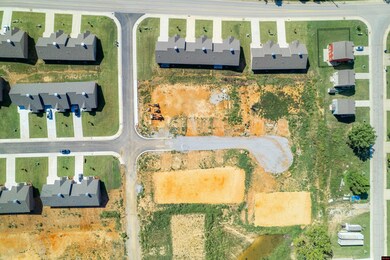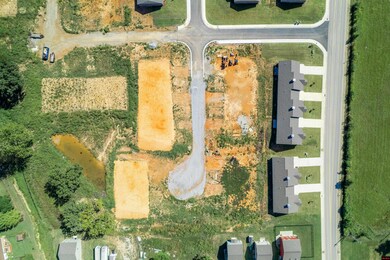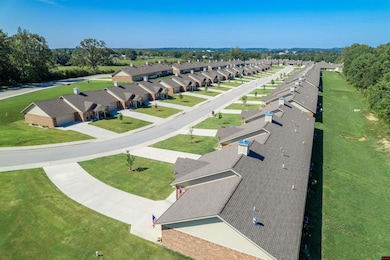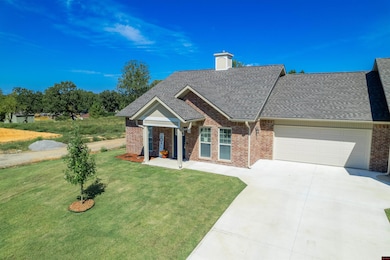NEW CONSTRUCTION
$15K PRICE INCREASE
1811 Huron Ct Mountain Home, AR 72653
Estimated payment $1,778/month
Total Views
12,824
3
Beds
2
Baths
1,546
Sq Ft
$188
Price per Sq Ft
Highlights
- New Construction
- Great Room
- 2 Car Attached Garage
- Pinkston Middle School Rated A-
- First Floor Utility Room
- Walk-In Closet
About This Home
55+ Patio Homes currently under construction. These energy efficient homes feature; LED lighting, vinyl plank flooring, large utility room with sink and cabinet storage, open concept layout with L-shaped kitchen with island bar, master bedroom has 3/4 bath and walk in closet. Designed with the handicap in mind, one level with low thresholds. All owners will have access to private club house.
Property Details
Home Type
- Condominium
Year Built
- Built in 2025 | New Construction
Home Design
- Brick Exterior Construction
- Slab Foundation
- Vinyl Siding
Interior Spaces
- 1,546 Sq Ft Home
- 1-Story Property
- Ceiling Fan
- Vinyl Clad Windows
- Great Room
- Living Room
- Dining Room
- First Floor Utility Room
Flooring
- Carpet
- Tile
Bedrooms and Bathrooms
- 3 Bedrooms
- Walk-In Closet
- 2 Full Bathrooms
Parking
- 2 Car Attached Garage
- Garage on Main Level
- Garage Door Opener
Utilities
- Central Heating and Cooling System
- Heating System Uses Natural Gas
- Natural Gas Water Heater
- Cable TV Available
Community Details
- Glenbriar Common Subdivision
Map
Create a Home Valuation Report for This Property
The Home Valuation Report is an in-depth analysis detailing your home's value as well as a comparison with similar homes in the area
Property History
| Date | Event | Price | List to Sale | Price per Sq Ft |
|---|---|---|---|---|
| 06/24/2025 06/24/25 | Price Changed | $289,900 | +5.5% | $188 / Sq Ft |
| 09/27/2024 09/27/24 | For Sale | $274,900 | -- | $178 / Sq Ft |
Source: Mountain Home MLS (North Central Board of REALTORS®)
Source: Mountain Home MLS (North Central Board of REALTORS®)
MLS Number: 129775
Nearby Homes
- 1902 Ontario Ct
- 1738 Michigan Ave
- 1734 Michigan Ave
- 1730 Michigan Ave
- 2007 Silver Bay Ct
- 1807 Huron Ct
- 2014 Silver Bay Ct
- 2010 Silver Bay Ct
- 1818 Huron Ct
- 1803 Huron Ct
- 2019 Silver Bay Ct
- 2002 Silver Bay Ct
- 2015 Silver Bay Ct
- 2006 Silver Bay Ct
- 2003 Silver Bay Ct
- 2011 Silver Bay Ct
- 1511 Laurel Rd
- 1907 Ontario Ct
- 1368 Hampshire Cir
- 1203 Glenbriar Ct
Your Personal Tour Guide
Ask me questions while you tour the home.
