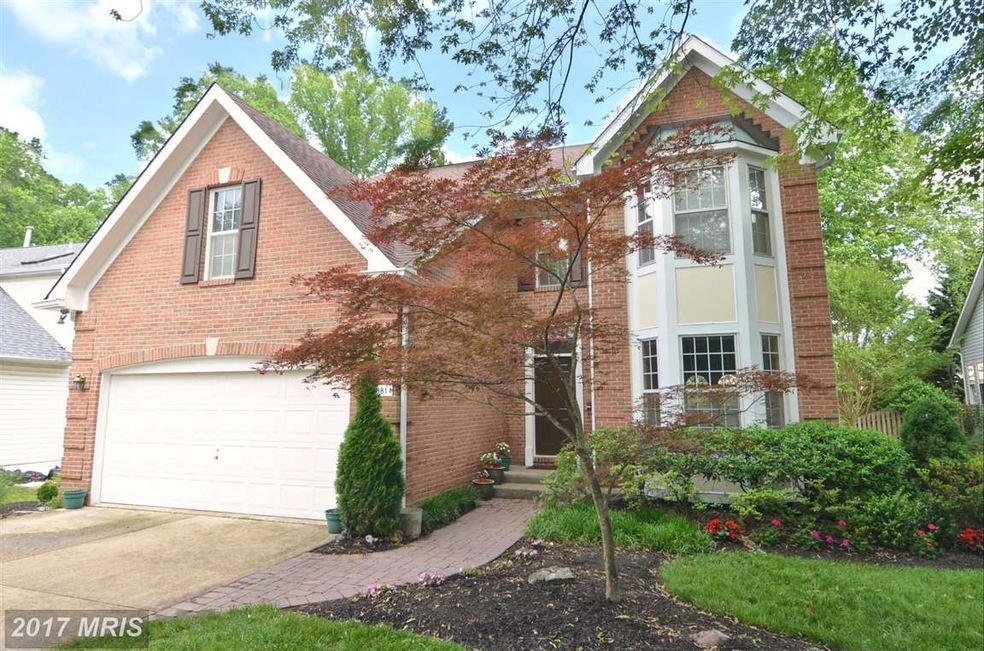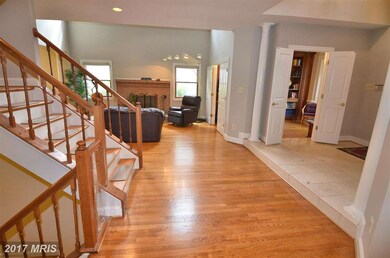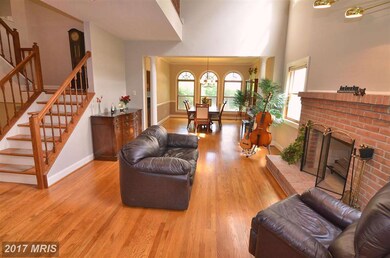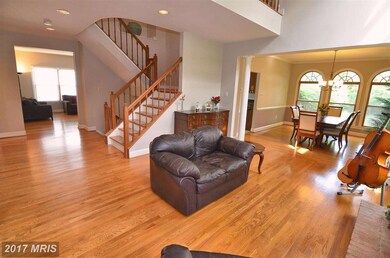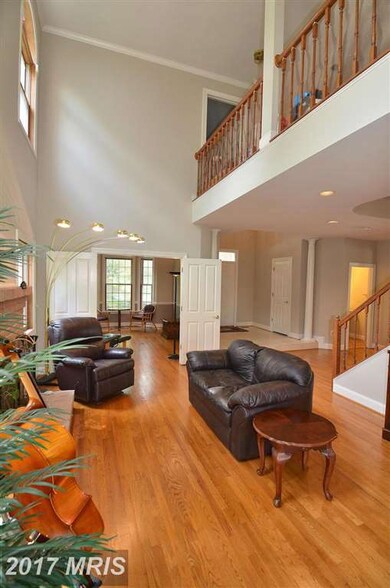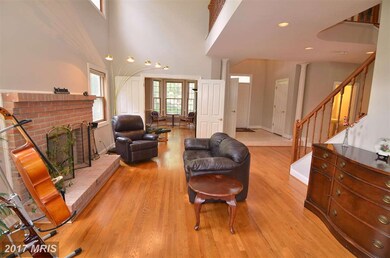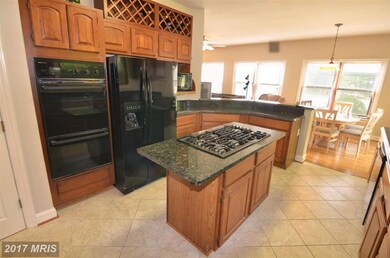
1811 Hyman Ln Crofton, MD 21114
Highlights
- Colonial Architecture
- Deck
- Wood Flooring
- Crofton Elementary School Rated A-
- Traditional Floor Plan
- 2 Fireplaces
About This Home
As of June 2015Character abounds* Huge updtd Kit opens up to cozy FR w/ wood fp* Elegant LR w/ 2nd fp, sep DR & Office* New Roof*Dual zone HVAC* Recent Heat Pump (2014) and Gas furnace & AC (2011) Refinished wood flrs on ML* Freshly painted* Spacious Mstr bdrm w/ 2 walk in closets and attch full bath* Fully fin basement w/ bonus bedrm, full bath, and kitchen* Lush fenced rear yard w/ deck, patio, & landscaping*
Home Details
Home Type
- Single Family
Est. Annual Taxes
- $5,962
Year Built
- Built in 1991
Lot Details
- 9,257 Sq Ft Lot
- Back Yard Fenced
- Property is in very good condition
- Property is zoned R5
HOA Fees
- $22 Monthly HOA Fees
Parking
- 2 Car Attached Garage
- Front Facing Garage
- Off-Street Parking
Home Design
- Colonial Architecture
- Brick Exterior Construction
- Asphalt Roof
Interior Spaces
- Property has 3 Levels
- Traditional Floor Plan
- Built-In Features
- Crown Molding
- Recessed Lighting
- 2 Fireplaces
- Screen For Fireplace
- Window Treatments
- Palladian Windows
- Bay Window
- Family Room
- Living Room
- Dining Room
- Den
- Game Room
- Wood Flooring
Kitchen
- Eat-In Kitchen
- Built-In Oven
- Cooktop
- Ice Maker
- Dishwasher
- Disposal
Bedrooms and Bathrooms
- 5 Bedrooms
- En-Suite Bathroom
- 3.5 Bathrooms
Laundry
- Dryer
- Washer
Finished Basement
- Basement Fills Entire Space Under The House
- Rear Basement Entry
Outdoor Features
- Deck
- Patio
Schools
- Crofton Elementary And Middle School
- Arundel High School
Utilities
- Forced Air Zoned Cooling and Heating System
- Natural Gas Water Heater
Listing and Financial Details
- Tax Lot 49
- Assessor Parcel Number 020254190063697
- $450 Front Foot Fee per year
Community Details
Overview
- Association fees include common area maintenance, management
- Manors Of Crofton Subdivision
- The community has rules related to alterations or architectural changes, covenants
Amenities
- Community Library
Recreation
- Golf Course Membership Available
- Pool Membership Available
Ownership History
Purchase Details
Home Financials for this Owner
Home Financials are based on the most recent Mortgage that was taken out on this home.Purchase Details
Purchase Details
Similar Homes in the area
Home Values in the Area
Average Home Value in this Area
Purchase History
| Date | Type | Sale Price | Title Company |
|---|---|---|---|
| Deed | $549,000 | Eagle Title Llc | |
| Deed | $353,000 | -- | |
| Deed | $285,000 | -- |
Mortgage History
| Date | Status | Loan Amount | Loan Type |
|---|---|---|---|
| Open | $342,000 | New Conventional | |
| Closed | $400,000 | Stand Alone Second | |
| Closed | $417,000 | New Conventional | |
| Previous Owner | $222,600 | Stand Alone Second | |
| Closed | -- | No Value Available |
Property History
| Date | Event | Price | Change | Sq Ft Price |
|---|---|---|---|---|
| 07/12/2025 07/12/25 | Price Changed | $915,000 | -2.0% | $186 / Sq Ft |
| 06/24/2025 06/24/25 | For Sale | $934,000 | +70.1% | $190 / Sq Ft |
| 06/26/2015 06/26/15 | Sold | $549,000 | 0.0% | $112 / Sq Ft |
| 06/02/2015 06/02/15 | Pending | -- | -- | -- |
| 05/29/2015 05/29/15 | For Sale | $549,000 | -- | $112 / Sq Ft |
Tax History Compared to Growth
Tax History
| Year | Tax Paid | Tax Assessment Tax Assessment Total Assessment is a certain percentage of the fair market value that is determined by local assessors to be the total taxable value of land and additions on the property. | Land | Improvement |
|---|---|---|---|---|
| 2024 | $7,626 | $690,600 | $0 | $0 |
| 2023 | $7,389 | $633,300 | $278,400 | $354,900 |
| 2022 | $7,048 | $633,300 | $278,400 | $354,900 |
| 2021 | $14,096 | $633,300 | $278,400 | $354,900 |
| 2020 | $7,254 | $656,500 | $283,400 | $373,100 |
| 2019 | $7,143 | $645,233 | $0 | $0 |
| 2018 | $6,428 | $633,967 | $0 | $0 |
| 2017 | $6,728 | $622,700 | $0 | $0 |
| 2016 | -- | $594,100 | $0 | $0 |
| 2015 | -- | $565,500 | $0 | $0 |
| 2014 | -- | $536,900 | $0 | $0 |
Agents Affiliated with this Home
-

Seller's Agent in 2025
Alison Ervin
Keller Williams Flagship
(301) 263-5325
4 in this area
39 Total Sales
-

Seller Co-Listing Agent in 2025
Adam Carpenter
Keller Williams Flagship
(202) 617-4024
4 in this area
66 Total Sales
-

Seller's Agent in 2015
Aidan Surlis, Jr.
RE/MAX
(443) 995-0159
175 in this area
243 Total Sales
-

Buyer's Agent in 2015
Raj Kathuria
The KW Collective
(443) 739-6077
16 Total Sales
Map
Source: Bright MLS
MLS Number: 1001277879
APN: 02-541-90063697
- 1132 Charing Cross Dr
- 2803 Josef Ct
- 1710 Fallowfield Ct
- 2710 Strongs Ct
- 1588 Fallowfield Ct
- 1589 Crofton Pkwy
- 1509 Carlyle Dr Unit 152
- 1440 Nutwood Ct
- 1534 Birdwood Ct Unit 125
- 2486 Lee St
- 2499 Lee St
- 2630 Worrell Ct
- 1665 Hart Ct Unit 129
- 1521 Fenway Rd
- 2561 Windy Oak Ct
- 2640 Worrell Ct
- 2630 Tallwind Ct
- 2542 Stow Ct
- 1511 Farlow Ave
- 1720 Albermarle Dr Unit 24
