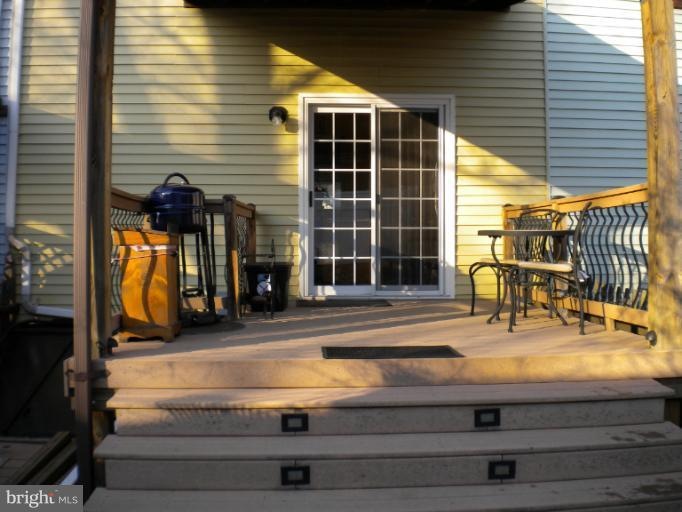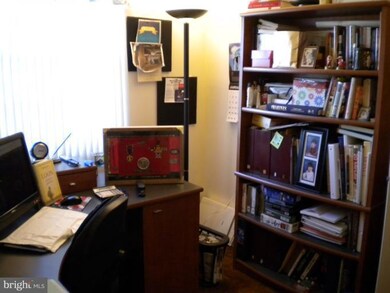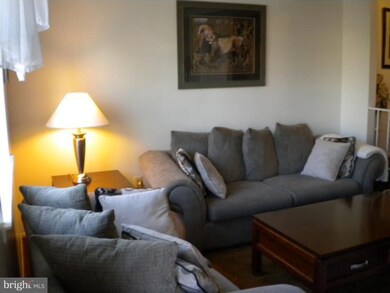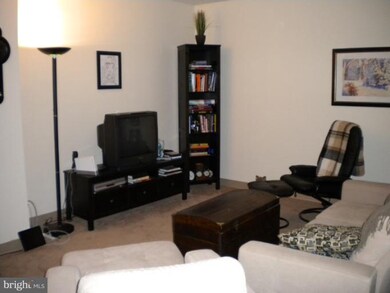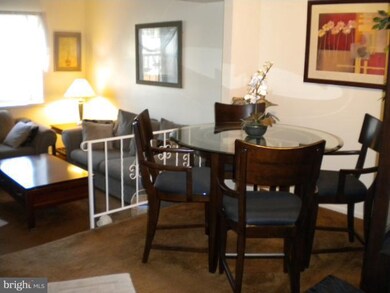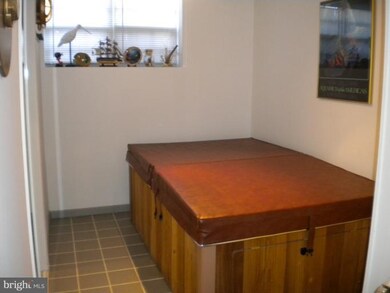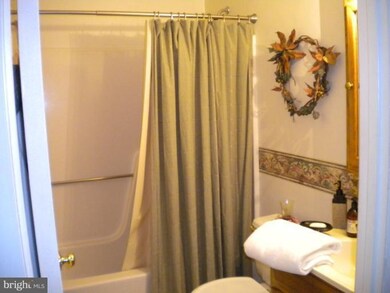
1811 Jackson Rd Dundalk, MD 21222
Highlights
- Colonial Architecture
- Traditional Floor Plan
- Bay Window
- Deck
- Eat-In Kitchen
- Living Room
About This Home
As of January 2019Beautiful well-maintained 3BR 2FB Townhouse with Central A/C, sunken LR with bay window, updated eat-in kitchen, separate DR, trex deck and fully finished basement freshly painted w/ new carpet, track lighting and possible 4th bedroom. L/B to hold deposit.
Last Agent to Sell the Property
Patricia McQuade
Gilbert D. Marsiglia & Co, Inc. Listed on: 01/10/2012
Townhouse Details
Home Type
- Townhome
Est. Annual Taxes
- $2,187
Year Built
- Built in 1983
Lot Details
- 1,494 Sq Ft Lot
- Two or More Common Walls
- Back Yard Fenced
- Property is in very good condition
HOA Fees
- $15 Monthly HOA Fees
Home Design
- Colonial Architecture
- Composition Roof
- Vinyl Siding
Interior Spaces
- Property has 3 Levels
- Traditional Floor Plan
- Ceiling Fan
- Bay Window
- Sliding Doors
- Living Room
- Dining Room
Kitchen
- Eat-In Kitchen
- Gas Oven or Range
- Microwave
- Dishwasher
- Kitchen Island
- Disposal
Bedrooms and Bathrooms
- 3 Bedrooms
- En-Suite Primary Bedroom
- 2 Full Bathrooms
Laundry
- Laundry Room
- Dryer
- Washer
Finished Basement
- Rear Basement Entry
- Sump Pump
Home Security
Parking
- Parking Space Number Location: 2
- On-Street Parking
- Unassigned Parking
Outdoor Features
- Deck
Utilities
- Forced Air Heating and Cooling System
- Vented Exhaust Fan
- Natural Gas Water Heater
Listing and Financial Details
- Home warranty included in the sale of the property
- Tax Lot 6
- Assessor Parcel Number 04121800005655
Community Details
Security
- Storm Doors
- Fire and Smoke Detector
Ownership History
Purchase Details
Home Financials for this Owner
Home Financials are based on the most recent Mortgage that was taken out on this home.Purchase Details
Home Financials for this Owner
Home Financials are based on the most recent Mortgage that was taken out on this home.Purchase Details
Similar Homes in the area
Home Values in the Area
Average Home Value in this Area
Purchase History
| Date | Type | Sale Price | Title Company |
|---|---|---|---|
| Deed | $159,900 | Advatage Title Co Llc | |
| Deed | $149,900 | None Available | |
| Deed | $84,500 | -- |
Mortgage History
| Date | Status | Loan Amount | Loan Type |
|---|---|---|---|
| Open | $157,300 | New Conventional | |
| Closed | $157,936 | FHA | |
| Closed | $157,003 | FHA | |
| Previous Owner | $5,000 | Unknown | |
| Previous Owner | $147,184 | FHA | |
| Previous Owner | $10,000 | Credit Line Revolving |
Property History
| Date | Event | Price | Change | Sq Ft Price |
|---|---|---|---|---|
| 01/17/2019 01/17/19 | Sold | $159,900 | 0.0% | $131 / Sq Ft |
| 12/17/2018 12/17/18 | Pending | -- | -- | -- |
| 12/05/2018 12/05/18 | Price Changed | $159,900 | -3.0% | $131 / Sq Ft |
| 11/26/2018 11/26/18 | For Sale | $164,900 | +3.1% | $135 / Sq Ft |
| 11/25/2018 11/25/18 | Off Market | $159,900 | -- | -- |
| 11/25/2018 11/25/18 | For Sale | $164,900 | +10.0% | $135 / Sq Ft |
| 06/29/2012 06/29/12 | Sold | $149,900 | 0.0% | $122 / Sq Ft |
| 05/01/2012 05/01/12 | Pending | -- | -- | -- |
| 02/22/2012 02/22/12 | Price Changed | $149,900 | -11.8% | $122 / Sq Ft |
| 01/10/2012 01/10/12 | For Sale | $169,900 | -- | $139 / Sq Ft |
Tax History Compared to Growth
Tax History
| Year | Tax Paid | Tax Assessment Tax Assessment Total Assessment is a certain percentage of the fair market value that is determined by local assessors to be the total taxable value of land and additions on the property. | Land | Improvement |
|---|---|---|---|---|
| 2025 | $2,635 | $195,100 | -- | -- |
| 2024 | $2,635 | $173,600 | $0 | $0 |
| 2023 | $1,182 | $152,100 | $45,000 | $107,100 |
| 2022 | $2,227 | $143,633 | $0 | $0 |
| 2021 | $1,988 | $135,167 | $0 | $0 |
| 2020 | $1,995 | $126,700 | $45,000 | $81,700 |
| 2019 | $1,533 | $126,500 | $0 | $0 |
| 2018 | $2,048 | $126,300 | $0 | $0 |
| 2017 | $1,869 | $126,100 | $0 | $0 |
| 2016 | $1,743 | $120,967 | $0 | $0 |
| 2015 | $1,743 | $115,833 | $0 | $0 |
| 2014 | $1,743 | $110,700 | $0 | $0 |
Agents Affiliated with this Home
-
Daniel Drechsler

Seller's Agent in 2019
Daniel Drechsler
Douglas Realty, LLC
(410) 916-2147
5 in this area
114 Total Sales
-
Shanequa Jennings

Buyer's Agent in 2019
Shanequa Jennings
Keller Williams Realty Centre
(202) 422-1925
2 Total Sales
-
P
Seller's Agent in 2012
Patricia McQuade
Gilbert D. Marsiglia & Co, Inc.
-
Harry Henderson

Buyer's Agent in 2012
Harry Henderson
O'Conor, Mooney & Fitzgerald
(410) 321-6111
10 Total Sales
Map
Source: Bright MLS
MLS Number: 1003812012
APN: 12-1800005655
- 7024 Sollers Point Rd
- 1919 Four Roses St
- 1908 Tyler Rd
- 2471 Fairway
- 7113 Foundry St
- 1820 Portship Rd
- Clarendon Urban 3 Story Plan at Foundry Station
- Mozart Urban 3 Story Plan at Foundry Station
- Mozart Urban 4 Story Plan at Foundry Station
- Clarendon Urban 4 Story Plan at Foundry Station
- 76 Yorkway
- 1866 Marshall Rd
- 1933 Cedar Ln
- 7192 Smoke Stack Rd
- 29 Sollers Point Rd
- 7226 Holabird Ave
- 114 Williams Ave
- 6800 Crossway
- 14 Liberty Pkwy
- 55 Broadship Rd
