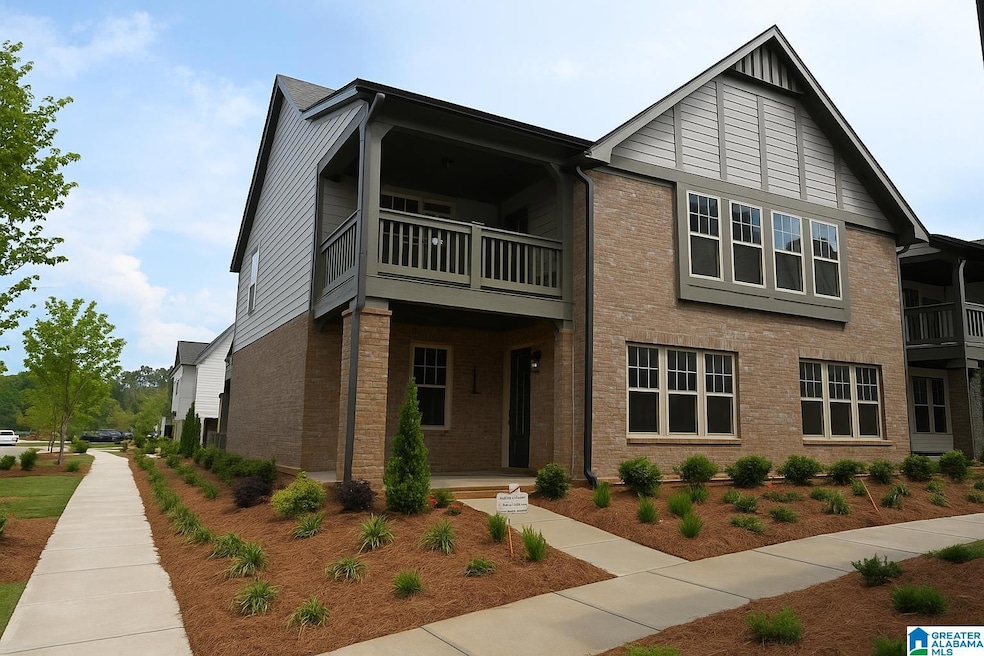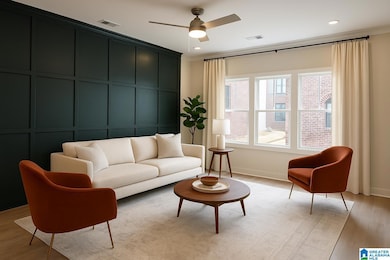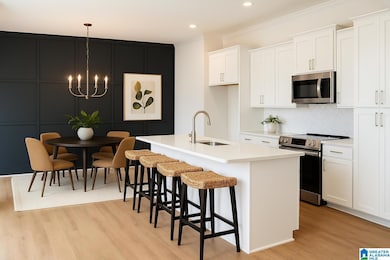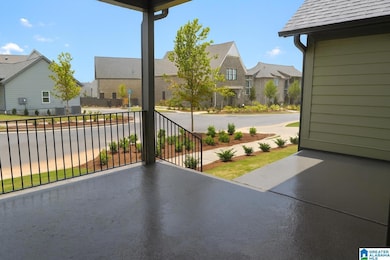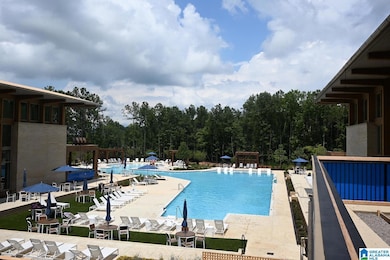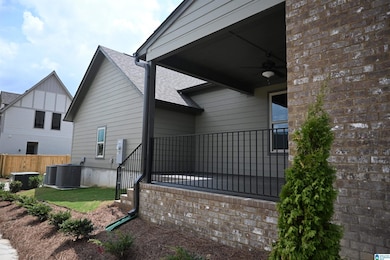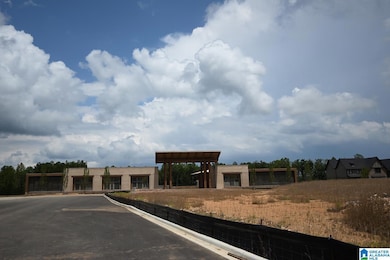1811 Kaver Ln Hoover, AL 35244
Highlights
- Outdoor Pool
- Attached Garage
- Laundry Room
- Balcony
About This Home
Discover this charming home at 1811 Kaver Lane in the desirable Everlee community. This four-bedroom has two additional outdoor living spaces and a bonus upstairs den area. Inside the open floor plan, the kitchen offers an elongated island, which is perfect for the holidays - bonus seating and extra serving areas. This home boasts the ideal location, that's within walking distance to the state-of-the-art amenities center and sparkling pool, perfect for relaxation and entertainment. This walkable community also has neighborhood activities - perfect for getting to know your neighbors. Everlee, a sought-after Hoover neighborhood, offers convenience to schools, shopping and restaurants, and community living, with comfortable living spaces and modern finishes. A wonderful place to call home!
Townhouse Details
Home Type
- Townhome
Year Built
- Built in 2025
Parking
- Attached Garage
Home Design
- Slab Foundation
Interior Spaces
- 2-Story Property
- Blinds
Bedrooms and Bathrooms
- 4 Bedrooms
Laundry
- Laundry Room
- Laundry on main level
- Washer and Electric Dryer Hookup
Outdoor Features
- Outdoor Pool
- Balcony
Schools
- South Shades Crest Elementary School
- Bumpus Middle School
- Hoover High School
Utilities
- Gas Water Heater
Listing and Financial Details
- Security Deposit $3,250
- Tenant pays for all utilities
- The owner pays for hoa (owner)
- 12 Month Lease Term
Map
Source: Greater Alabama MLS
MLS Number: 21434526
- 1705 Meerstone Ln Unit 5565
- 1727 Monkton Ln
- 1754 Riverton Ln Unit 5512
- 1715 Meerstone Ln Unit 5570
- 1514 Olivewood Dr
- 1571 Olivewood Dr
- 1470 Olive Branch Dr
- 6198 Olivewood Dr
- 1704 Meerstone Ln
- 1741 Monkton Ln
- 1729 Monkton Ln Unit 5549
- 1703 Meerstone Ln Unit 5564
- 1510 Olivewood Dr
- 1494 Olive Branch Dr
- 1739 Monkton Ln Unit 5554
- 4208 Longmoor Rd
- 1555 Olivewood Dr
- 1696 Thatcham Ln Unit 5574
- 1731 Monkton Ln Unit 5550
- 1686 Thatcham Ln
- 1712 Meerstone Ln
- 1782 Deverell Ln
- 1810 Kaver Ln
- 4617 Everlee Pkwy
- 5651 Colony Ln
- 1121 Colina St
- 5987 Waterside Dr
- 2217 Chalybe Dr
- 2273 Chalybe Trail
- 2000 Ashby Ln Unit 2911
- 100 Birchall Ln
- 1287 Glenridge Ln
- 100 Tree Crossings Pkwy
- 5830 Elsie Rd
- 412 Maiden Ln
- 2542 Rice Creek Way
- 3194 Paradise Acres
- 2510 Hawksbury Ln
- 2811 Southwood Ln
- 101 Leaf Lake Blvd
