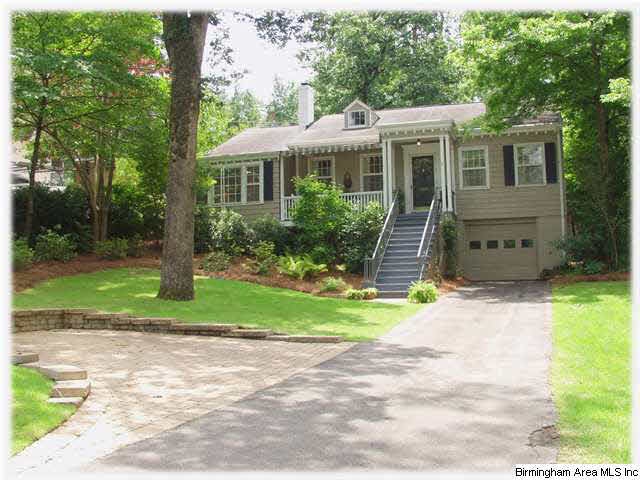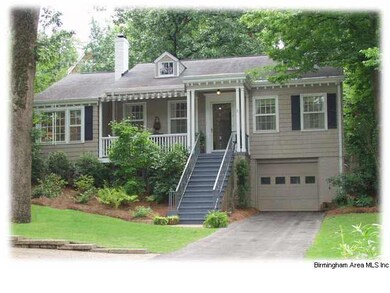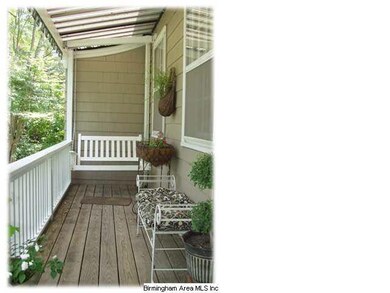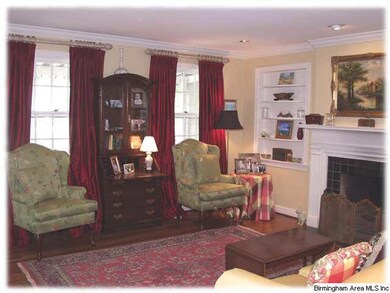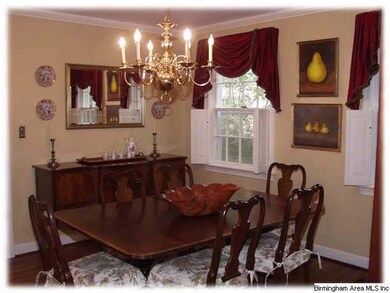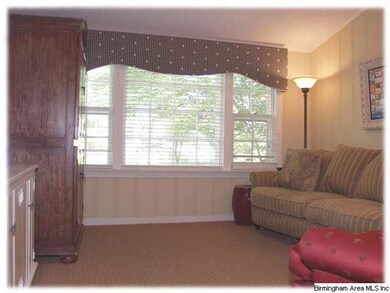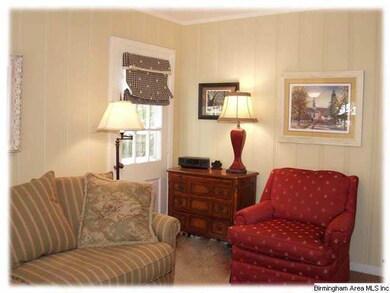
1811 Kensington Rd Birmingham, AL 35209
Highlights
- Sitting Area In Primary Bedroom
- Deck
- Attic
- Shades Cahaba Elementary School Rated A
- Wood Flooring
- Play Room
About This Home
As of May 2021GREAT PRICE AND INCREDIBLE LOCATION for this adorable 1940's home... close to Overton Park, just a short walk to the shops & restaurants of Homewood AND less than 10 minutes to downtown! This home has ample living space with a formal living room & den on the main level PLUS a spacious play/rec room upstairs! The gas log fireplace is the focal point of the living room which also has gleaming hardwood floors,crown molding,recessed lighting & built-in shelves. The kitchen has vaulted ceilings,a skylight & French doors that lead to the AWESOME backyard deck. The master suite has a private bathroom with a double-sink vanity,shower,a walk-in closet AND a bonus room...perfect for a nursery, office or sitting area. The fenced backyard has a great deck,a patio for grilling & a nice play area. New landscaping(front & back),parking pad,deck & updated sprinkler system in 2009.Laundry hook-ups are available on the main level(in the kitchen)or in the basement.Basement waterproofed 2012 by Aquaguard
Home Details
Home Type
- Single Family
Est. Annual Taxes
- $4,557
Year Built
- 1940
Lot Details
- Fenced Yard
- Interior Lot
- Sprinkler System
- Few Trees
Parking
- 1 Car Attached Garage
- Basement Garage
- Front Facing Garage
- Driveway
Interior Spaces
- 1-Story Property
- Crown Molding
- Smooth Ceilings
- Ceiling Fan
- Recessed Lighting
- Gas Fireplace
- Window Treatments
- Living Room with Fireplace
- Dining Room
- Den
- Play Room
- Walkup Attic
Kitchen
- Convection Oven
- Stove
- Dishwasher
- Stainless Steel Appliances
- Laminate Countertops
- Disposal
Flooring
- Wood
- Carpet
- Tile
Bedrooms and Bathrooms
- 3 Bedrooms
- Sitting Area In Primary Bedroom
- Walk-In Closet
- 2 Full Bathrooms
- Bathtub and Shower Combination in Primary Bathroom
- Linen Closet In Bathroom
Laundry
- Laundry Room
- Laundry on main level
- Washer and Electric Dryer Hookup
Unfinished Basement
- Basement Fills Entire Space Under The House
- Laundry in Basement
Home Security
- Home Security System
- Storm Windows
Outdoor Features
- Deck
- Patio
- Porch
Utilities
- Forced Air Heating and Cooling System
- Heating System Uses Gas
- Programmable Thermostat
- Gas Water Heater
Community Details
- Community Playground
- Park
Listing and Financial Details
- Assessor Parcel Number 28-18-2-010-005.000
Ownership History
Purchase Details
Home Financials for this Owner
Home Financials are based on the most recent Mortgage that was taken out on this home.Purchase Details
Home Financials for this Owner
Home Financials are based on the most recent Mortgage that was taken out on this home.Purchase Details
Home Financials for this Owner
Home Financials are based on the most recent Mortgage that was taken out on this home.Purchase Details
Home Financials for this Owner
Home Financials are based on the most recent Mortgage that was taken out on this home.Purchase Details
Home Financials for this Owner
Home Financials are based on the most recent Mortgage that was taken out on this home.Similar Homes in the area
Home Values in the Area
Average Home Value in this Area
Purchase History
| Date | Type | Sale Price | Title Company |
|---|---|---|---|
| Warranty Deed | $693,500 | -- | |
| Warranty Deed | $575,000 | -- | |
| Warranty Deed | $332,900 | -- | |
| Survivorship Deed | $410,700 | -- | |
| Warranty Deed | $280,000 | -- |
Mortgage History
| Date | Status | Loan Amount | Loan Type |
|---|---|---|---|
| Previous Owner | $80,000 | Commercial | |
| Previous Owner | $453,100 | New Conventional | |
| Previous Owner | $60,000 | Unknown | |
| Previous Owner | $99,925 | New Conventional | |
| Previous Owner | $417,000 | New Conventional | |
| Previous Owner | $299,576 | Commercial | |
| Previous Owner | $10,300 | Credit Line Revolving | |
| Previous Owner | $423,000 | Unknown | |
| Previous Owner | $236,250 | Unknown | |
| Previous Owner | $227,750 | Unknown | |
| Previous Owner | $224,000 | No Value Available | |
| Previous Owner | $85,000 | Unknown |
Property History
| Date | Event | Price | Change | Sq Ft Price |
|---|---|---|---|---|
| 05/07/2021 05/07/21 | Sold | $693,500 | +2.0% | $308 / Sq Ft |
| 03/26/2021 03/26/21 | For Sale | $679,900 | +18.2% | $302 / Sq Ft |
| 11/09/2016 11/09/16 | Sold | $575,000 | -4.2% | $209 / Sq Ft |
| 09/16/2016 09/16/16 | Pending | -- | -- | -- |
| 06/01/2016 06/01/16 | For Sale | $599,900 | +80.2% | $218 / Sq Ft |
| 05/09/2012 05/09/12 | Sold | $332,900 | +0.9% | $138 / Sq Ft |
| 03/22/2012 03/22/12 | Pending | -- | -- | -- |
| 02/10/2012 02/10/12 | For Sale | $329,900 | -- | $137 / Sq Ft |
Tax History Compared to Growth
Tax History
| Year | Tax Paid | Tax Assessment Tax Assessment Total Assessment is a certain percentage of the fair market value that is determined by local assessors to be the total taxable value of land and additions on the property. | Land | Improvement |
|---|---|---|---|---|
| 2024 | $4,557 | $81,100 | -- | -- |
| 2022 | $4,508 | $66,450 | $36,700 | $29,750 |
| 2021 | $4,417 | $59,840 | $36,700 | $23,140 |
| 2020 | $4,048 | $54,910 | $36,700 | $18,210 |
| 2019 | $3,802 | $51,640 | $0 | $0 |
| 2018 | $3,532 | $48,040 | $0 | $0 |
| 2017 | $2,520 | $34,540 | $0 | $0 |
| 2016 | $2,671 | $36,560 | $0 | $0 |
| 2015 | $2,520 | $34,540 | $0 | $0 |
| 2014 | $2,511 | $34,360 | $0 | $0 |
| 2013 | $2,511 | $34,360 | $0 | $0 |
Agents Affiliated with this Home
-

Seller's Agent in 2021
Melvin Upchurch
LIST Birmingham
(205) 223-6192
79 in this area
310 Total Sales
-
G
Buyer's Agent in 2021
Glenda McPherson
Ray & Poynor Properties
-
M
Buyer Co-Listing Agent in 2021
Mary Roebuck
Ray & Poynor Properties
-

Seller's Agent in 2016
Barbara Wheeler
ARC Realty - Homewood
(205) 266-0259
29 in this area
59 Total Sales
-

Buyer's Agent in 2016
Brent Griffis
LIST Birmingham
(205) 616-6006
71 in this area
183 Total Sales
-

Seller's Agent in 2012
Jamie Goff
ARC Realty - Homewood
(205) 296-2323
40 in this area
190 Total Sales
Map
Source: Greater Alabama MLS
MLS Number: 522550
APN: 28-00-18-2-010-005.000
- 1902 Wellington Rd
- 1807 Mayfair Dr
- 1900 Saulter Rd
- 1801 Wellington Rd
- 3415 Windsor Blvd
- 3425 Sandner Ct Unit D
- 3441 Sandner Ct Unit D
- 1725 Windsor Blvd
- 1528 Wellington Rd
- 1609 Manhattan St
- 1629 27th Ave S
- 1532 Sutherland Place
- 1504 Manhattan St
- 1426 Overlook Rd
- 2609 B M Montgomery St Unit 3 & 4
- 1631 26th Ave S
- 309 Kenilworth Dr
- 1618 26th Ave S
- 1902 26th Ave S
- 1403 Ardsley Place
