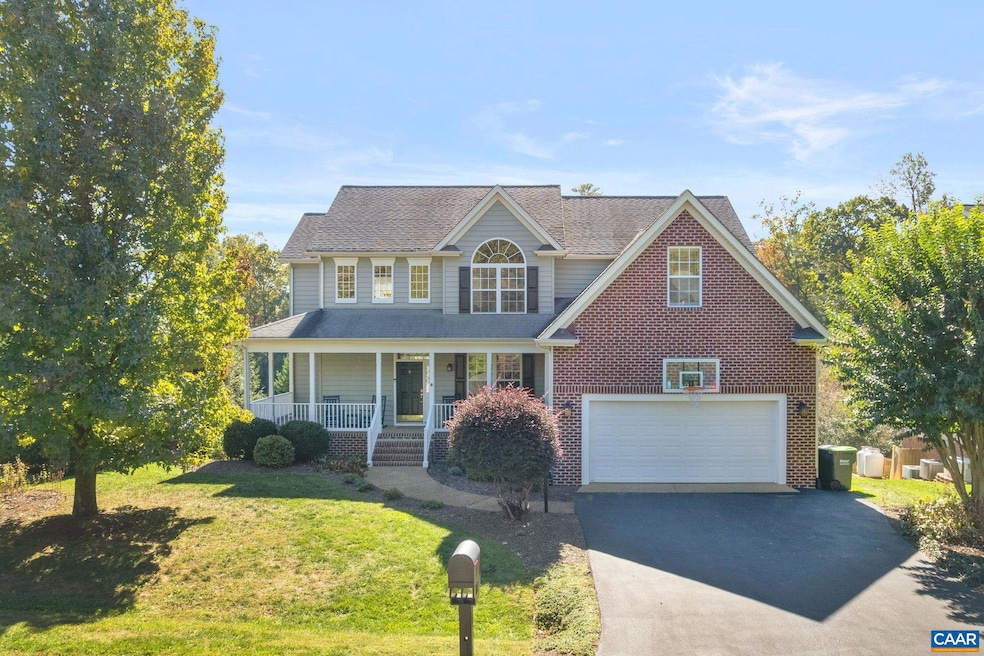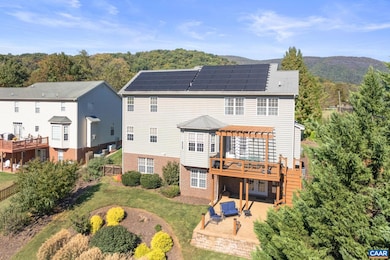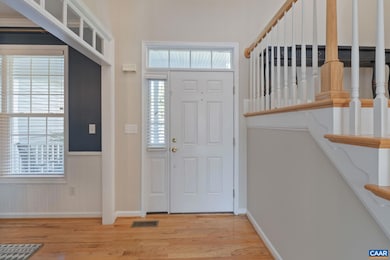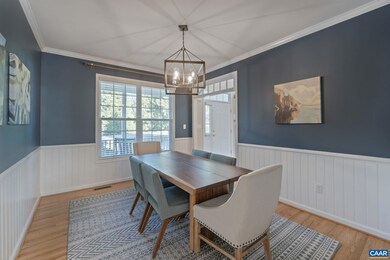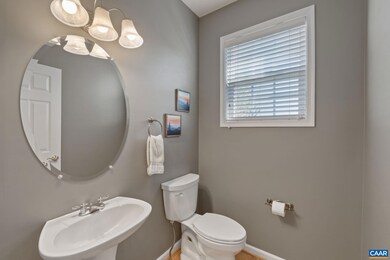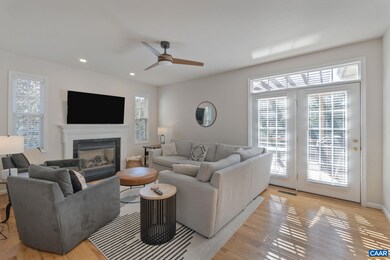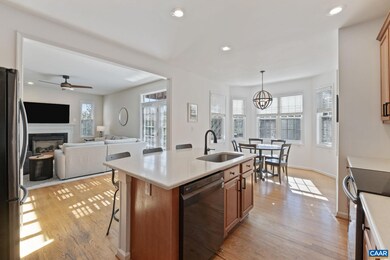1811 Lanetown Way Crozet, VA 22932
Estimated payment $4,944/month
Highlights
- Water Oriented
- Waterfront
- Community Lake
- Joseph T. Henley Middle School Rated A
- Colonial Architecture
- Recreation Room
About This Home
Spacious, Energy-Efficient Living at Its Best! Discover this large, versatile home offering over 4,000 finished square feet with at least 6 bedrooms?perfect for multi-generational living or anyone needing flexible space. The main-level owner?s suite provides convenient one-level living, while the terrace-level in-law suite offers privacy and comfort for guests or extended family. Enjoy remarkably low energy costs thanks to solar panels installed in 2022?average electric bills are just $25 per month (April?September) and $147 per month (October?March)! Both HVAC systems have been recently replaced. Situated at the end of a quiet cul-de-sac, a serene setting with access to beautiful walking trails and a community pond.A rare combination of space, efficiency, and lifestyle?don?t miss this one!,Granite Counter,Maple Cabinets,Fireplace in Great Room
Listing Agent
(434) 981-2407 sabrina@sabrinathompson.com LONG & FOSTER - CHARLOTTESVILLE License #0225022846[2884] Listed on: 10/20/2025

Home Details
Home Type
- Single Family
Est. Annual Taxes
- $6,718
Year Built
- Built in 2006
Lot Details
- 0.25 Acre Lot
- Waterfront
- Landscaped
- Open Lot
- Sloped Lot
- Property is zoned PRD, Planned Residential Developm
HOA Fees
- $44 Monthly HOA Fees
Property Views
- Water
- Garden
Home Design
- Colonial Architecture
- Brick Exterior Construction
- Architectural Shingle Roof
- Vinyl Siding
- Concrete Perimeter Foundation
Interior Spaces
- Property has 2 Levels
- Ceiling height of 9 feet or more
- Gas Fireplace
- Vinyl Clad Windows
- Entrance Foyer
- Great Room
- Breakfast Room
- Dining Room
- Recreation Room
- Bonus Room
Flooring
- Wood
- Carpet
Bedrooms and Bathrooms
- 3.5 Bathrooms
Laundry
- Laundry Room
- Washer and Dryer Hookup
Finished Basement
- Walk-Out Basement
- Basement Fills Entire Space Under The House
- Exterior Basement Entry
- Basement Windows
Schools
- Crozet Elementary School
- Henley Middle School
- Western Albemarle High School
Utilities
- Central Air
- Heat Pump System
- Heating System Powered By Owned Propane
- Underground Utilities
Additional Features
- Heating system powered by active solar
- Water Oriented
Community Details
Overview
- Association fees include common area maintenance
- Built by MEADE CONSTRUCTION, LLC
- Grayrock Subdivision
- Community Lake
Recreation
- Community Basketball Court
- Community Playground
- Jogging Path
Map
Home Values in the Area
Average Home Value in this Area
Tax History
| Year | Tax Paid | Tax Assessment Tax Assessment Total Assessment is a certain percentage of the fair market value that is determined by local assessors to be the total taxable value of land and additions on the property. | Land | Improvement |
|---|---|---|---|---|
| 2025 | $7,033 | $786,700 | $166,300 | $620,400 |
| 2024 | -- | $708,100 | $147,300 | $560,800 |
| 2023 | $6,041 | $707,400 | $147,300 | $560,100 |
| 2022 | $5,260 | $615,900 | $147,300 | $468,600 |
| 2021 | $4,570 | $535,100 | $147,300 | $387,800 |
| 2020 | $4,694 | $549,600 | $133,000 | $416,600 |
| 2019 | $4,834 | $566,100 | $150,000 | $416,100 |
| 2018 | $4,377 | $510,300 | $150,000 | $360,300 |
| 2017 | $4,472 | $533,000 | $144,400 | $388,600 |
| 2016 | $4,385 | $522,600 | $145,000 | $377,600 |
| 2015 | $1,760 | $492,100 | $127,600 | $364,500 |
| 2014 | -- | $412,200 | $116,000 | $296,200 |
Property History
| Date | Event | Price | List to Sale | Price per Sq Ft | Prior Sale |
|---|---|---|---|---|---|
| 10/25/2025 10/25/25 | Off Market | $825,000 | -- | -- | |
| 10/23/2025 10/23/25 | For Sale | $825,000 | 0.0% | $204 / Sq Ft | |
| 10/20/2025 10/20/25 | For Sale | $825,000 | +33.9% | $204 / Sq Ft | |
| 07/20/2021 07/20/21 | Sold | $616,000 | +4.4% | $153 / Sq Ft | View Prior Sale |
| 06/06/2021 06/06/21 | Pending | -- | -- | -- | |
| 06/02/2021 06/02/21 | For Sale | $589,900 | -- | $146 / Sq Ft |
Purchase History
| Date | Type | Sale Price | Title Company |
|---|---|---|---|
| Deed | $616,000 | Chicago Title Insurance Co |
Mortgage History
| Date | Status | Loan Amount | Loan Type |
|---|---|---|---|
| Open | $492,800 | New Conventional |
Source: Bright MLS
MLS Number: 670242
APN: 055D0-02-00-02500
- 334 Grayrock Dr
- 6119 - 8 Jarmans Gap Rd
- 6119 - 8 Jarmans Gap Rd Unit Lot 8 Jarmans Gap
- 4 Jarmans Gap Rd
- 4 Jarmans Gap Rd Unit Lot 4 Jarmans Gap
- 3B Jarmans Gap Rd
- 3B Jarmans Gap Rd Unit Lot 3B Jarmans Gap
- 3 Jarmans Gap Rd
- 3 Jarmans Gap Rd Unit Lot 3 Jarmans Gap
- 6119 - 1 Jarmans Gap Rd Unit Lot 1 Jarmans Gap
- 6119 - 1 Jarmans Gap Rd
- 1875 Clay Dr
- 3C Jarmans Gap Rd Unit Lot 3C Jarmans Gap
- 3C Jarmans Gap Rd
- 37 Orchard Dr
- 38 Orchard Dr
- 6306 Freedom Blvd
- 2 Jarmans Gap Rd Unit Lot 2 Jarmans Gap
- 2 Jarmans Gap Rd
- 1211 Lanetown Rd
- 3000 Vue Ave
- 1227 Blue Ridge Ave
- 1005 Heathercroft Cir
- 4554 Trailhead Dr
- 1058 Old Trail Dr
- 5606 Saint George Ave
- 422 Cranberry Ln
- 805 Park Ridge Dr
- 2431 Anlee Rd Unit A
- 930 Claudius Ct
- 6217 Raynor Place
- 7416 Greenwood Station Rd
- 1710 Painted Sky Terrace Unit A
- 1918 Browns Gap Turnpike Unit Apartment A
- 4633 Garth Rd
- 4271 Garth Rd
- 585 Ragged Mountain Dr
- 800 Owensville Rd
- 1025 Frye St
- 1795 Avon Rd
