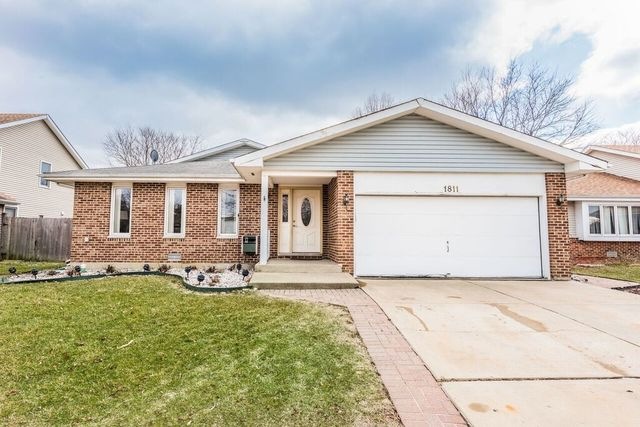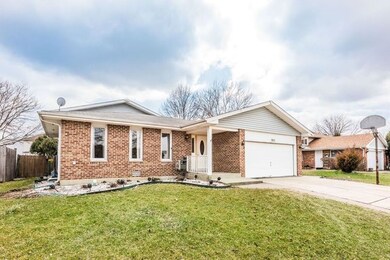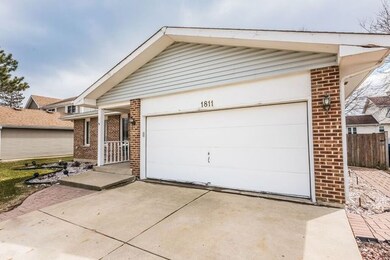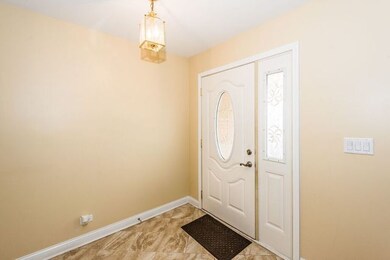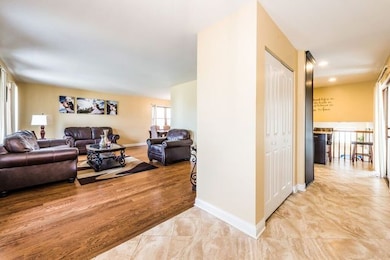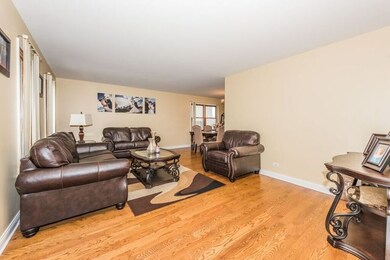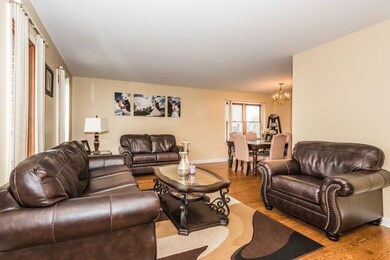
1811 Maple Ave Hanover Park, IL 60133
Highlights
- Wood Flooring
- Home Office
- Breakfast Bar
- Bartlett High School Rated A-
- Attached Garage
- Patio
About This Home
As of June 2018Beautiful split level home with 3 Bedroom 2.5 Bathroom with a 2 car attached garage. This home features new hardwood floors in the the living room and dinning room. New kitchen with 42" cabinets, granite counter tops, stainless steel stove and microwave, kitchen island for additional storage/breakfast bar, glass back splash, and new porcelain tile leading all the way to the front entrance. Upstairs you will find the 3 Bedrooms. Master bedroom features a full master bathroom and plenty of closet space. The lower level has a family room, 1/2 a bathroom with potential for converting to a full bath, and an additional room that can be office/den or possibly a 4th bedroom. Great back yard space with patio ready for you to enjoy the spring and summer days ahead. Must see. Make this your home today!
Last Agent to Sell the Property
Noe Fragoso Properties License #471021560 Listed on: 04/06/2018
Home Details
Home Type
- Single Family
Est. Annual Taxes
- $8,145
Year Built
- 1993
Parking
- Attached Garage
- Driveway
- Garage Is Owned
Home Design
- Bi-Level Home
- Brick Exterior Construction
- Slab Foundation
- Asphalt Shingled Roof
- Vinyl Siding
Interior Spaces
- Home Office
- Wood Flooring
- Crawl Space
Kitchen
- Breakfast Bar
- Oven or Range
- Microwave
Laundry
- Dryer
- Washer
Outdoor Features
- Patio
Utilities
- Forced Air Heating and Cooling System
- Heating System Uses Gas
Listing and Financial Details
- Homeowner Tax Exemptions
Ownership History
Purchase Details
Home Financials for this Owner
Home Financials are based on the most recent Mortgage that was taken out on this home.Purchase Details
Home Financials for this Owner
Home Financials are based on the most recent Mortgage that was taken out on this home.Purchase Details
Similar Homes in Hanover Park, IL
Home Values in the Area
Average Home Value in this Area
Purchase History
| Date | Type | Sale Price | Title Company |
|---|---|---|---|
| Warranty Deed | $242,500 | Old Republic Title | |
| Quit Claim Deed | $151,000 | Attorneys Title Guaranty Fun | |
| Sheriffs Deed | -- | None Available |
Mortgage History
| Date | Status | Loan Amount | Loan Type |
|---|---|---|---|
| Open | $14,390 | FHA | |
| Closed | $9,129 | No Value Available | |
| Open | $238,107 | FHA | |
| Previous Owner | $135,900 | New Conventional | |
| Previous Owner | $119,000 | New Conventional |
Property History
| Date | Event | Price | Change | Sq Ft Price |
|---|---|---|---|---|
| 06/25/2018 06/25/18 | Sold | $242,500 | -3.0% | $123 / Sq Ft |
| 05/04/2018 05/04/18 | Pending | -- | -- | -- |
| 04/06/2018 04/06/18 | For Sale | $249,900 | +65.5% | $127 / Sq Ft |
| 02/20/2015 02/20/15 | Sold | $151,000 | -2.5% | $77 / Sq Ft |
| 01/02/2015 01/02/15 | Pending | -- | -- | -- |
| 12/17/2014 12/17/14 | For Sale | $154,900 | 0.0% | $79 / Sq Ft |
| 12/15/2014 12/15/14 | Pending | -- | -- | -- |
| 12/09/2014 12/09/14 | For Sale | $154,900 | 0.0% | $79 / Sq Ft |
| 11/24/2014 11/24/14 | Pending | -- | -- | -- |
| 11/05/2014 11/05/14 | For Sale | $154,900 | -- | $79 / Sq Ft |
Tax History Compared to Growth
Tax History
| Year | Tax Paid | Tax Assessment Tax Assessment Total Assessment is a certain percentage of the fair market value that is determined by local assessors to be the total taxable value of land and additions on the property. | Land | Improvement |
|---|---|---|---|---|
| 2024 | $8,145 | $29,000 | $4,452 | $24,548 |
| 2023 | $7,901 | $29,000 | $4,452 | $24,548 |
| 2022 | $7,901 | $29,000 | $4,452 | $24,548 |
| 2021 | $6,817 | $21,293 | $3,021 | $18,272 |
| 2020 | $6,848 | $21,293 | $3,021 | $18,272 |
| 2019 | $6,907 | $23,925 | $3,021 | $20,904 |
| 2018 | $7,049 | $22,164 | $2,703 | $19,461 |
| 2017 | $7,003 | $22,164 | $2,703 | $19,461 |
| 2016 | $6,906 | $22,164 | $2,703 | $19,461 |
| 2015 | $6,586 | $19,811 | $2,385 | $17,426 |
| 2014 | $6,477 | $19,811 | $2,385 | $17,426 |
| 2013 | -- | $19,811 | $2,385 | $17,426 |
Agents Affiliated with this Home
-

Seller's Agent in 2018
Noe Fragoso
Noe Fragoso Properties
(708) 417-4983
1 in this area
324 Total Sales
-

Buyer's Agent in 2018
Megan Wood
Compass
(773) 273-9581
166 Total Sales
-
S
Seller's Agent in 2015
Saul Zenkevicius
Z Team
Map
Source: Midwest Real Estate Data (MRED)
MLS Number: MRD09907850
APN: 06-36-409-034-0000
- 1710 Dogwood Ln
- 6518 Lilac Blvd
- 6710 Appletree St
- 6710 Valley View Rd
- 6551 Center Ave
- 2030 Cedar Ave
- 7N630 County Farm Rd
- 1815 Evergreen Ave
- 27W607 Devon Ave
- 2110 Cherry Ave
- 6265 Gold Cir Unit 16412
- 6256 Kit Carson Dr Unit 16153
- 1365 Sacramento Dr Unit 16
- 6280 Gold Cir Unit 6280
- 6084 Fremont Dr Unit 16724
- 1423 Sacramento Dr Unit 16352
- 1434 Apache Dr Unit 241
- 1684 Poplar Ave
- 6890 Hickory St
- 2040 Poplar Ave
