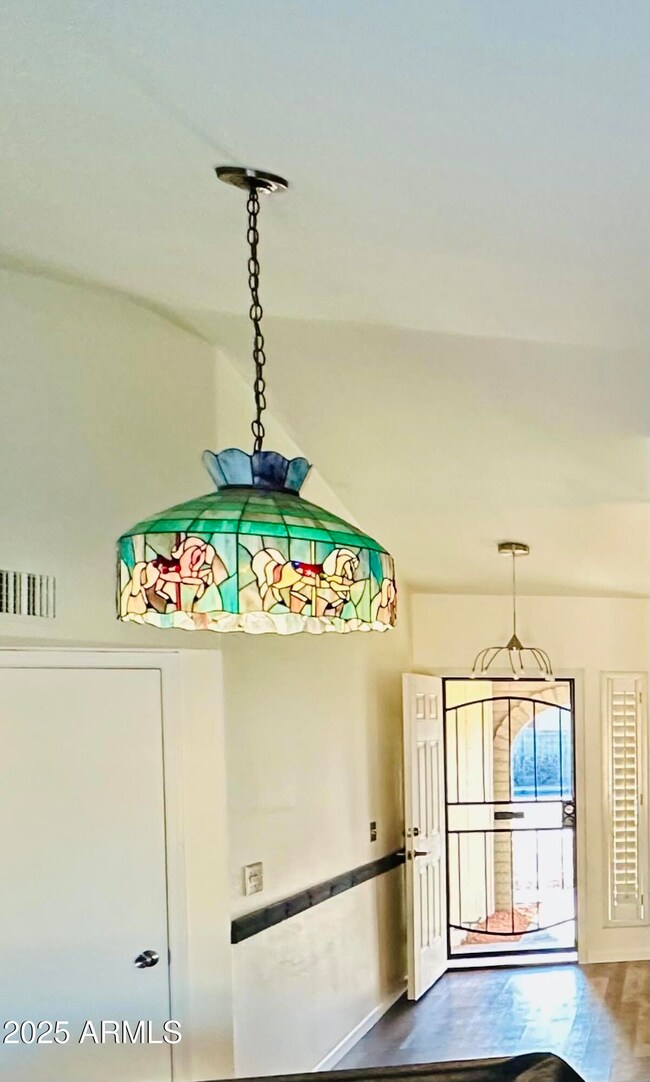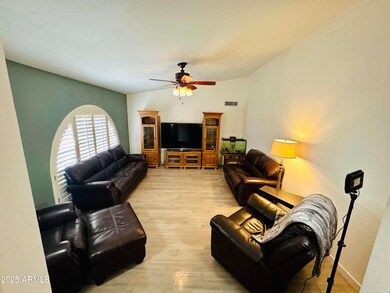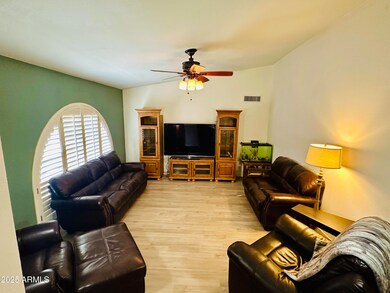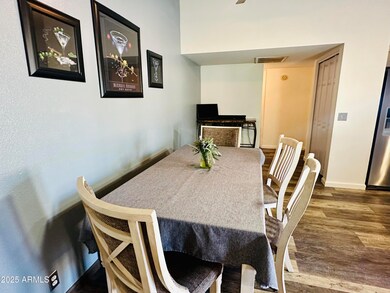
1811 N Bullmoose Dr Chandler, AZ 85224
Central Ridge NeighborhoodHighlights
- Private Pool
- RV Access or Parking
- Vaulted Ceiling
- Chandler Traditional Academy - Goodman Rated A
- 0.2 Acre Lot
- Granite Countertops
About This Home
As of February 2025This lovely fully updated ranch style home has totally updated flooring with wood look lvp, freshly painted neutral interior, lovely updated kitchen with new light grey shaker style cabinets, extraordinary granite countertops in marbled look white, black and soft grey. Bathrooms also have updated flooring, new vanities. This entire home speaks of loving care, comfort, and space, The great room kitchen has space for formal dining area, lovely island with seating area, and room for game area, or family room plus a large living room! NEW WATER HEATER, NEW ROOF. For more entertaining, move to the backyard and enjoy the lovely pool with spa. Great neighborhood, convenient to 101 and 60, no HOA fees, or regulations. Near Shopping, schools, parks, entertainment. All kitchen appliances (not washer & dryer)remain with property including refrigerator, dw, range, microwave. Propane grill, trampoline, & pool cover base remain. Pool table, dining table and chairs, entertainment center, are negotiable.
Last Agent to Sell the Property
Works 4 Me Realty License #BR633083000 Listed on: 01/14/2025
Home Details
Home Type
- Single Family
Est. Annual Taxes
- $1,280
Year Built
- Built in 1981
Lot Details
- 8,712 Sq Ft Lot
- Block Wall Fence
- Private Yard
- Grass Covered Lot
Parking
- 2 Car Garage
- RV Access or Parking
Home Design
- Brick Exterior Construction
- Wood Frame Construction
- Composition Roof
- Low Volatile Organic Compounds (VOC) Products or Finishes
Interior Spaces
- 1,512 Sq Ft Home
- 1-Story Property
- Vaulted Ceiling
- Solar Screens
- Washer and Dryer Hookup
Kitchen
- Eat-In Kitchen
- Built-In Microwave
- Kitchen Island
- Granite Countertops
Flooring
- Floors Updated in 2024
- Vinyl Flooring
Bedrooms and Bathrooms
- 3 Bedrooms
- Bathroom Updated in 2021
- Primary Bathroom is a Full Bathroom
- 2 Bathrooms
Eco-Friendly Details
- No or Low VOC Paint or Finish
Pool
- Private Pool
- Spa
Outdoor Features
- Covered Patio or Porch
- Outdoor Storage
Schools
- Chandler Traditional Academy - Liberty Campus Elementary School
- John M Andersen Elementary Middle School
- Chandler High School
Utilities
- Refrigerated and Evaporative Cooling System
- Heating Available
- Water Softener
- High Speed Internet
Community Details
- No Home Owners Association
- Association fees include no fees
- Clearview Manor 1 Subdivision
Listing and Financial Details
- Tax Lot 21
- Assessor Parcel Number 302-80-030
Ownership History
Purchase Details
Home Financials for this Owner
Home Financials are based on the most recent Mortgage that was taken out on this home.Purchase Details
Purchase Details
Home Financials for this Owner
Home Financials are based on the most recent Mortgage that was taken out on this home.Purchase Details
Home Financials for this Owner
Home Financials are based on the most recent Mortgage that was taken out on this home.Purchase Details
Home Financials for this Owner
Home Financials are based on the most recent Mortgage that was taken out on this home.Purchase Details
Home Financials for this Owner
Home Financials are based on the most recent Mortgage that was taken out on this home.Similar Homes in Chandler, AZ
Home Values in the Area
Average Home Value in this Area
Purchase History
| Date | Type | Sale Price | Title Company |
|---|---|---|---|
| Warranty Deed | $495,000 | Fidelity National Title Agency | |
| Warranty Deed | -- | None Listed On Document | |
| Warranty Deed | $269,500 | Fidelity National Title Agen | |
| Warranty Deed | $245,000 | Fidelity National Title | |
| Interfamily Deed Transfer | -- | Capital Title Agency Inc | |
| Joint Tenancy Deed | -- | Lawyers Title Of Arizona Inc |
Mortgage History
| Date | Status | Loan Amount | Loan Type |
|---|---|---|---|
| Open | $453,296 | FHA | |
| Previous Owner | $203,550 | New Conventional | |
| Previous Owner | $203,000 | New Conventional | |
| Previous Owner | $200,000 | New Conventional | |
| Previous Owner | $191,940 | New Conventional | |
| Previous Owner | $183,750 | New Conventional | |
| Previous Owner | $64,000 | No Value Available | |
| Previous Owner | $32,900 | No Value Available |
Property History
| Date | Event | Price | Change | Sq Ft Price |
|---|---|---|---|---|
| 02/13/2025 02/13/25 | Sold | $495,000 | 0.0% | $327 / Sq Ft |
| 01/14/2025 01/14/25 | For Sale | $495,000 | 0.0% | $327 / Sq Ft |
| 01/13/2025 01/13/25 | Price Changed | $495,000 | -2.4% | $327 / Sq Ft |
| 01/11/2025 01/11/25 | Price Changed | $507,000 | +88.1% | $335 / Sq Ft |
| 10/25/2018 10/25/18 | Sold | $269,500 | -3.4% | $178 / Sq Ft |
| 09/06/2018 09/06/18 | Price Changed | $279,000 | -2.1% | $185 / Sq Ft |
| 07/27/2018 07/27/18 | Price Changed | $285,000 | -1.7% | $188 / Sq Ft |
| 07/19/2018 07/19/18 | Price Changed | $289,900 | -1.7% | $192 / Sq Ft |
| 06/23/2018 06/23/18 | For Sale | $295,000 | -- | $195 / Sq Ft |
Tax History Compared to Growth
Tax History
| Year | Tax Paid | Tax Assessment Tax Assessment Total Assessment is a certain percentage of the fair market value that is determined by local assessors to be the total taxable value of land and additions on the property. | Land | Improvement |
|---|---|---|---|---|
| 2025 | $1,279 | $16,650 | -- | -- |
| 2024 | $1,253 | $15,857 | -- | -- |
| 2023 | $1,253 | $34,220 | $6,840 | $27,380 |
| 2022 | $1,209 | $25,430 | $5,080 | $20,350 |
| 2021 | $1,267 | $23,470 | $4,690 | $18,780 |
| 2020 | $1,261 | $21,460 | $4,290 | $17,170 |
| 2019 | $1,213 | $19,660 | $3,930 | $15,730 |
| 2018 | $1,394 | $17,910 | $3,580 | $14,330 |
| 2017 | $1,310 | $16,630 | $3,320 | $13,310 |
| 2016 | $1,265 | $15,770 | $3,150 | $12,620 |
| 2015 | $1,022 | $14,070 | $2,810 | $11,260 |
Agents Affiliated with this Home
-
Katy Cunningham
K
Seller's Agent in 2025
Katy Cunningham
Works 4 Me Realty
(602) 615-2539
2 in this area
13 Total Sales
-
James Yarbrough

Buyer's Agent in 2025
James Yarbrough
ProSmart Realty
(480) 276-5653
1 in this area
32 Total Sales
-
K
Seller's Agent in 2018
Kimberly Trinidad
HomeSmart Lifestyles
Map
Source: Arizona Regional Multiple Listing Service (ARMLS)
MLS Number: 6800711
APN: 302-80-030
- 2247 W Highland St Unit 4
- 2381 W Los Arboles Place
- 2401 W Los Arboles Place
- 2371 W Los Arboles Place
- 2221 W Rockwell Dr
- 2008 N El Dorado Ct
- 2601 W Upland Dr
- 2019 W Lemon Tree Place Unit 1158
- 2019 W Lemon Tree Place Unit 1185
- 2100 W Lemon Tree Place Unit 78
- 2100 W Lemon Tree Place Unit 59
- 2100 W Lemon Tree Place Unit 29
- 2031 W Gila Ln
- 2050 N 90th Place
- 1460 N Desoto St
- 2320 W El Alba Way
- 2875 W Highland St Unit 1102
- 2875 W Highland St Unit 1120
- 2724 W Colt Rd
- 2005 W El Alba Way






