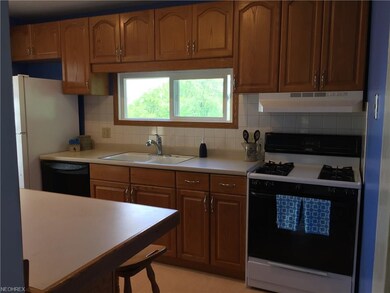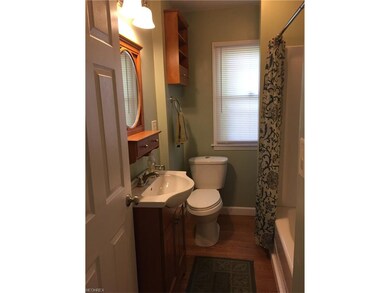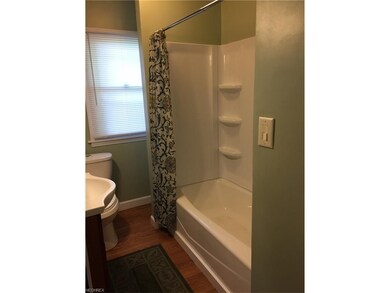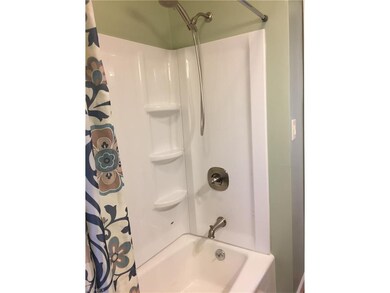
Highlights
- Water Views
- Patio
- 1-Story Property
- Cape Cod Architecture
- Forced Air Heating System
About This Home
As of July 2024Beautifully Updated Cape Cod with amazing City and Lake View. First floor has Living room and two bedrooms with new carpet. Updated bathroom with new vanity, sink, tub & surround, toilet, linen closet, all new fixtures and it is adorable! The kitchen has tons of cabinet space with oak cabinetry. Large island which comes with 4 bar stools (It can be moved around or removed completely). All Appliances stay and they include fridge, gas range, dishwasher, microwave, hood vent, garbage disposal, washer and dryer. The upstairs is the third bedroom. The walkout basement is partially finished and has extra tall ceilings, sliding glass door, large window (tons of natural light) built in corner cabinet and two ceiling fans. The basement walks out to the back yard where there is a patio to sit and enjoy the view! There is a laundry room with utility sink and the nice size storage room has shelving that will stay, newer hot water heater, updated electric box, and the furnace. Storage shed on the side of the house is included. Other bonuses include some new windows, freshly painted, very clean and move in ready! Same owner for almost 20 years.
Last Agent to Sell the Property
Kellie Voros
Deleted Agent License #2013004346 Listed on: 05/18/2017

Home Details
Home Type
- Single Family
Est. Annual Taxes
- $1,219
Year Built
- Built in 1948
Lot Details
- 7,789 Sq Ft Lot
- Unpaved Streets
Property Views
- Water
- City
Home Design
- Cape Cod Architecture
- Bungalow
- Asphalt Roof
- Vinyl Construction Material
Interior Spaces
- 1,240 Sq Ft Home
- 1-Story Property
Kitchen
- Range
- Microwave
- Dishwasher
- Disposal
Bedrooms and Bathrooms
- 3 Bedrooms
- 1 Full Bathroom
Laundry
- Dryer
- Washer
Partially Finished Basement
- Walk-Out Basement
- Basement Fills Entire Space Under The House
Outdoor Features
- Patio
Utilities
- Forced Air Heating System
- Heating System Uses Gas
Community Details
- Lakewood Heights Community
Listing and Financial Details
- Assessor Parcel Number 6813072
Ownership History
Purchase Details
Home Financials for this Owner
Home Financials are based on the most recent Mortgage that was taken out on this home.Purchase Details
Home Financials for this Owner
Home Financials are based on the most recent Mortgage that was taken out on this home.Purchase Details
Home Financials for this Owner
Home Financials are based on the most recent Mortgage that was taken out on this home.Purchase Details
Home Financials for this Owner
Home Financials are based on the most recent Mortgage that was taken out on this home.Similar Homes in Akron, OH
Home Values in the Area
Average Home Value in this Area
Purchase History
| Date | Type | Sale Price | Title Company |
|---|---|---|---|
| Warranty Deed | $129,900 | Network Land Title | |
| Warranty Deed | $55,000 | Titleco Title Agency | |
| Warranty Deed | $53,000 | Village Title Agency | |
| Deed | $47,900 | -- |
Mortgage History
| Date | Status | Loan Amount | Loan Type |
|---|---|---|---|
| Open | $97,425 | New Conventional | |
| Previous Owner | $85,413 | Construction | |
| Previous Owner | $52,040 | FHA | |
| Previous Owner | $2,650 | Stand Alone Second | |
| Previous Owner | $18,000 | Credit Line Revolving | |
| Previous Owner | $48,517 | FHA |
Property History
| Date | Event | Price | Change | Sq Ft Price |
|---|---|---|---|---|
| 07/11/2024 07/11/24 | Sold | $129,900 | 0.0% | $101 / Sq Ft |
| 06/07/2024 06/07/24 | Pending | -- | -- | -- |
| 05/24/2024 05/24/24 | For Sale | $129,900 | +145.1% | $101 / Sq Ft |
| 07/31/2017 07/31/17 | Sold | $53,000 | +6.2% | $43 / Sq Ft |
| 05/24/2017 05/24/17 | Pending | -- | -- | -- |
| 05/18/2017 05/18/17 | For Sale | $49,900 | -- | $40 / Sq Ft |
Tax History Compared to Growth
Tax History
| Year | Tax Paid | Tax Assessment Tax Assessment Total Assessment is a certain percentage of the fair market value that is determined by local assessors to be the total taxable value of land and additions on the property. | Land | Improvement |
|---|---|---|---|---|
| 2025 | $1,443 | $27,150 | $6,136 | $21,014 |
| 2024 | $1,443 | $27,150 | $6,136 | $21,014 |
| 2023 | $1,443 | $27,150 | $6,136 | $21,014 |
| 2022 | $1,093 | $15,971 | $3,609 | $12,362 |
| 2021 | $1,094 | $15,971 | $3,609 | $12,362 |
| 2020 | $1,078 | $15,970 | $3,610 | $12,360 |
| 2019 | $1,226 | $16,610 | $5,290 | $11,320 |
| 2018 | $1,210 | $16,610 | $5,290 | $11,320 |
| 2017 | $1,229 | $16,610 | $5,290 | $11,320 |
| 2016 | $1,230 | $16,610 | $5,290 | $11,320 |
| 2015 | $1,229 | $16,610 | $5,290 | $11,320 |
| 2014 | $1,219 | $16,610 | $5,290 | $11,320 |
| 2013 | $1,197 | $16,660 | $5,290 | $11,370 |
Agents Affiliated with this Home
-

Seller's Agent in 2024
Katie Middendorf
Century 21 Carolyn Riley RL. Est. Srvcs, Inc.
(330) 697-5411
15 in this area
168 Total Sales
-

Seller Co-Listing Agent in 2024
Mark Miller
Century 21 Carolyn Riley RL. Est. Srvcs, Inc.
(330) 234-2659
8 in this area
85 Total Sales
-
K
Seller's Agent in 2017
Kellie Voros
Deleted Agent
-

Buyer's Agent in 2017
Carin LeSeure Stock
Real of Ohio
(330) 221-4510
35 Total Sales
Map
Source: MLS Now
MLS Number: 3904843
APN: 68-13072
- 1865 9th St SW
- 771 Indian Trail
- 783 Jason Ave
- 1595 Hillcrest St
- 810 Indian Trail
- 1940 8th St SW
- 1694 Summit Lake Blvd
- 840 Jason Ave
- 785 Silvercrest Ave
- 829 Clearview Ave
- 825 Silvercrest Ave
- 503 Rothrock Ave
- 1814 Manchester Rd
- 514 Rothrock Ave
- 828 Marie Ave
- 905 National Ave
- 1862 15th St SW
- 1864 2nd St SW
- 1404 Manchester Rd
- 918 Silvercrest Ave






