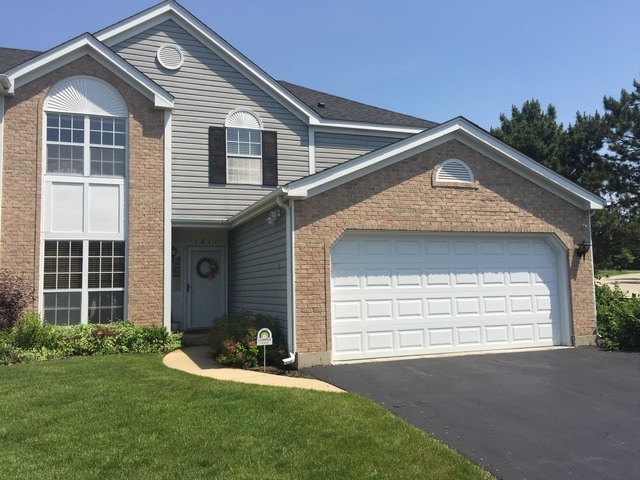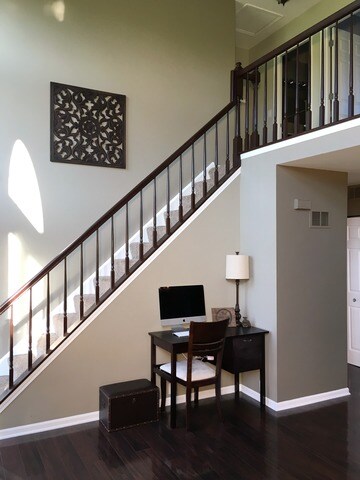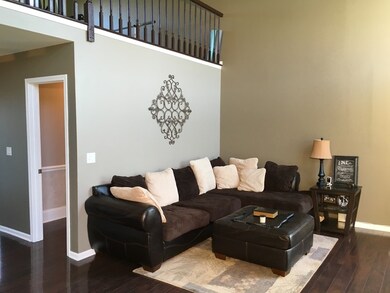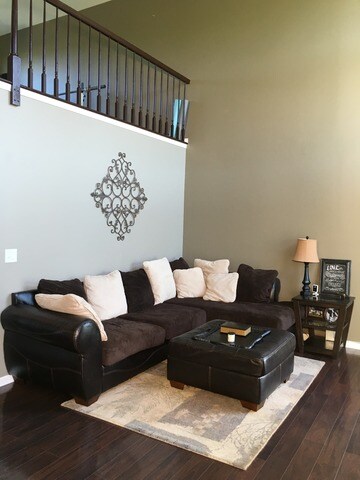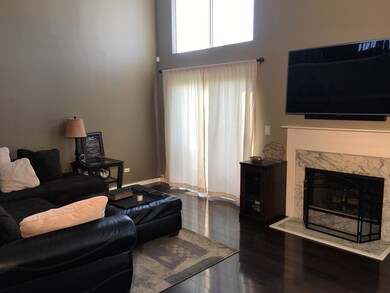
1811 Newport Ct Gurnee, IL 60031
Highlights
- Deck
- Property is near a park
- Loft
- Woodland Elementary School Rated A-
- Vaulted Ceiling
- 4-minute walk to Westgate Park
About This Home
As of September 2020Be prepared to be impressed! This END UNIT townhome beats the competition by a long mile! Updated kitchen with stainless steel appliances, granite counters and the quaintest eating area ever. Separate dining room with loads of natural light. Updated baths and beautiful dark laminated wood floors. First floor office with extra large closet. Two story living room makes a dramatic statement and comes complete with a wood burning fireplace. Updated designer decor for modern living. Private master suite is quite spacious. Loft can be easily converted to a 3rd bedroom or makes an excellent in-home workout room. Very quiet and friendly neighborhood and backs up to the park. All of this conveniently located near shopping, dining, I-94 and centrally located between Milwaukee and Chicago. Close to Six Flags, there is always something to do. This home will sell fast!
Last Agent to Sell the Property
RE/MAX Advantage Realty License #475135100 Listed on: 06/13/2016

Last Buyer's Agent
Pam Houcek
Century 21 Kreuser & Seiler
Townhouse Details
Home Type
- Townhome
Est. Annual Taxes
- $6,204
Year Built
- 1989
HOA Fees
- $195 per month
Parking
- Attached Garage
- Garage Transmitter
- Garage Door Opener
- Driveway
- Parking Included in Price
- Garage Is Owned
Home Design
- Brick Exterior Construction
- Aluminum Siding
Interior Spaces
- Primary Bathroom is a Full Bathroom
- Vaulted Ceiling
- Wood Burning Fireplace
- Fireplace With Gas Starter
- Home Office
- Loft
- Laminate Flooring
Kitchen
- Breakfast Bar
- Walk-In Pantry
- Oven or Range
- Microwave
- Dishwasher
- Stainless Steel Appliances
Laundry
- Laundry on main level
- Dryer
- Washer
Outdoor Features
- Deck
- Porch
Utilities
- Forced Air Heating and Cooling System
- Heating System Uses Gas
- Lake Michigan Water
Additional Features
- Southern Exposure
- Property is near a park
Community Details
- Pets Allowed
Listing and Financial Details
- Homeowner Tax Exemptions
Ownership History
Purchase Details
Home Financials for this Owner
Home Financials are based on the most recent Mortgage that was taken out on this home.Purchase Details
Home Financials for this Owner
Home Financials are based on the most recent Mortgage that was taken out on this home.Purchase Details
Home Financials for this Owner
Home Financials are based on the most recent Mortgage that was taken out on this home.Purchase Details
Home Financials for this Owner
Home Financials are based on the most recent Mortgage that was taken out on this home.Purchase Details
Home Financials for this Owner
Home Financials are based on the most recent Mortgage that was taken out on this home.Purchase Details
Home Financials for this Owner
Home Financials are based on the most recent Mortgage that was taken out on this home.Purchase Details
Home Financials for this Owner
Home Financials are based on the most recent Mortgage that was taken out on this home.Similar Homes in Gurnee, IL
Home Values in the Area
Average Home Value in this Area
Purchase History
| Date | Type | Sale Price | Title Company |
|---|---|---|---|
| Warranty Deed | $210,000 | Fidelity National Title | |
| Warranty Deed | $182,500 | Chicago Title | |
| Warranty Deed | $171,000 | First American Title | |
| Warranty Deed | $157,000 | Greater Metropolitan Title L | |
| Warranty Deed | $230,000 | First American Title Ins Co | |
| Warranty Deed | -- | -- | |
| Interfamily Deed Transfer | $128,000 | -- |
Mortgage History
| Date | Status | Loan Amount | Loan Type |
|---|---|---|---|
| Open | $199,500 | New Conventional | |
| Previous Owner | $146,000 | New Conventional | |
| Previous Owner | $171,000 | VA | |
| Previous Owner | $147,250 | New Conventional | |
| Previous Owner | $169,000 | New Conventional | |
| Previous Owner | $34,500 | Stand Alone Second | |
| Previous Owner | $183,900 | Fannie Mae Freddie Mac | |
| Previous Owner | $152,800 | Purchase Money Mortgage | |
| Previous Owner | $31,250 | Unknown | |
| Previous Owner | $94,000 | No Value Available |
Property History
| Date | Event | Price | Change | Sq Ft Price |
|---|---|---|---|---|
| 09/25/2020 09/25/20 | Sold | $210,000 | +7.5% | $125 / Sq Ft |
| 08/08/2020 08/08/20 | Pending | -- | -- | -- |
| 08/06/2020 08/06/20 | For Sale | $195,400 | +7.1% | $117 / Sq Ft |
| 07/19/2019 07/19/19 | Sold | $182,500 | +2.0% | $109 / Sq Ft |
| 05/07/2019 05/07/19 | Pending | -- | -- | -- |
| 05/03/2019 05/03/19 | For Sale | $179,000 | +4.7% | $107 / Sq Ft |
| 07/28/2016 07/28/16 | Sold | $171,000 | +0.6% | $102 / Sq Ft |
| 06/17/2016 06/17/16 | Pending | -- | -- | -- |
| 06/13/2016 06/13/16 | For Sale | $169,900 | +8.2% | $101 / Sq Ft |
| 07/11/2014 07/11/14 | Sold | $157,000 | -12.7% | $82 / Sq Ft |
| 06/01/2014 06/01/14 | Pending | -- | -- | -- |
| 05/13/2014 05/13/14 | For Sale | $179,900 | -- | $94 / Sq Ft |
Tax History Compared to Growth
Tax History
| Year | Tax Paid | Tax Assessment Tax Assessment Total Assessment is a certain percentage of the fair market value that is determined by local assessors to be the total taxable value of land and additions on the property. | Land | Improvement |
|---|---|---|---|---|
| 2024 | $6,204 | $80,073 | $10,560 | $69,513 |
| 2023 | $5,542 | $70,133 | $9,249 | $60,884 |
| 2022 | $5,542 | $61,943 | $8,179 | $53,764 |
| 2021 | $5,003 | $59,458 | $7,851 | $51,607 |
| 2020 | $4,834 | $57,996 | $7,658 | $50,338 |
| 2019 | $0 | $56,313 | $7,436 | $48,877 |
| 2018 | $4,019 | $54,823 | $3,962 | $50,861 |
| 2017 | $3,965 | $53,252 | $3,848 | $49,404 |
| 2016 | $4,384 | $50,881 | $3,677 | $47,204 |
| 2015 | $4,272 | $48,413 | $3,487 | $44,926 |
| 2014 | $3,853 | $44,499 | $3,440 | $41,059 |
| 2012 | $4,321 | $44,839 | $3,466 | $41,373 |
Agents Affiliated with this Home
-

Seller's Agent in 2020
Jane Lee
RE/MAX
(847) 420-8866
120 in this area
2,355 Total Sales
-
Y
Buyer's Agent in 2020
Yolanda Rivera
RCI Preferred Realty
(773) 805-6971
1 in this area
15 Total Sales
-

Seller's Agent in 2019
Valerie Frossard
Coldwell Banker Realty
(224) 223-2330
1 in this area
20 Total Sales
-

Buyer's Agent in 2019
Shelly Nissen
RE/MAX
(847) 710-1113
2 in this area
78 Total Sales
-

Seller's Agent in 2016
Kat Becker
RE/MAX
(847) 489-0236
2 in this area
171 Total Sales
-
R
Seller Co-Listing Agent in 2016
Ron Becker
RE/MAX
(847) 489-1047
153 Total Sales
Map
Source: Midwest Real Estate Data (MRED)
MLS Number: MRD09255510
APN: 07-09-408-031
- 1896 Windsor Ct
- 1851 Salem Ct
- 5633 Barnwood Dr
- 2478 Lawson Blvd
- 1577 N Dilleys Rd
- 36537 N Fox Hill Dr
- 1500 Pinetree Dr Unit 1
- 0 Manchester Dr Unit MRD11397080
- 2208 Sanctuary Ct
- 1512 Fernwood Ct
- 1391 Sherwood Ct
- 0 Tri State Pkwy
- 36625 N Kimberwick Ln
- 6072 Westminster Ln
- 2621 Hastings Ct
- 5160 Red Pine Ave
- 5150 Winona Ln
- 1999 N Fuller Rd
- 1388 Stratford Dr Unit 12C2
- 1338 Stratford Dr Unit 13A1
