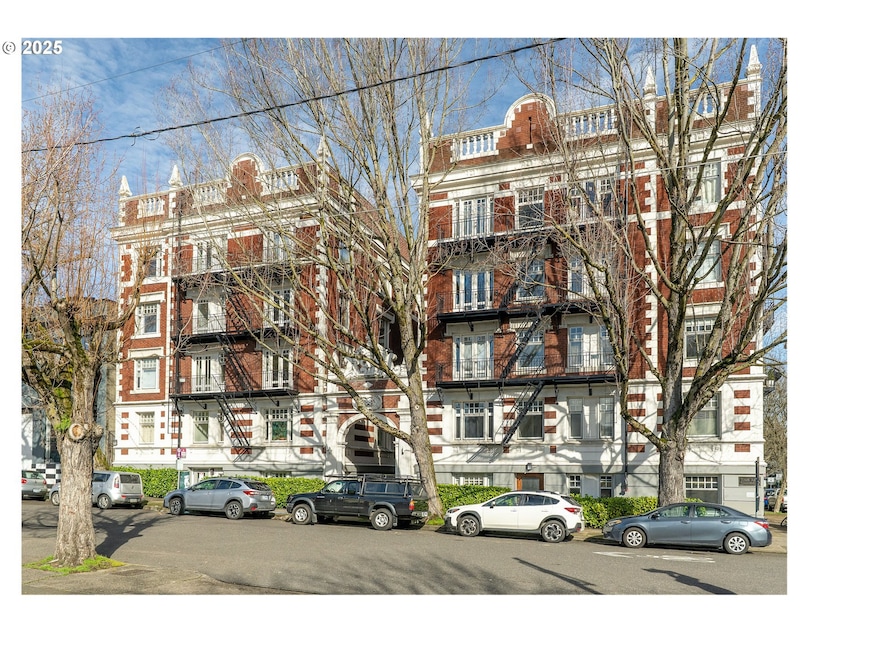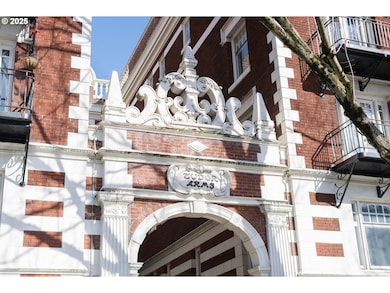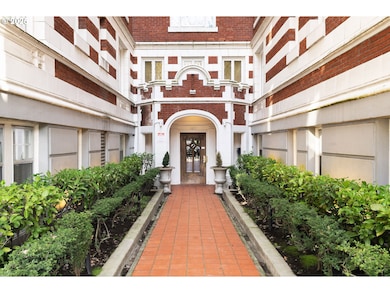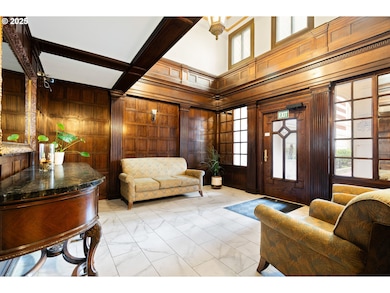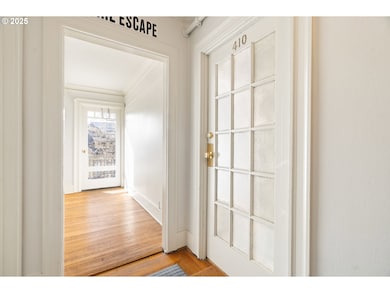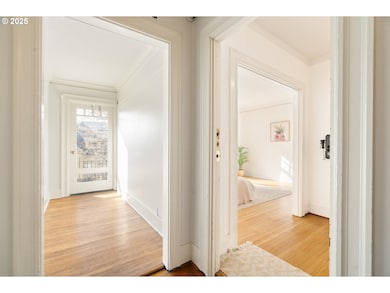Tudor Arms Apartments 1811 NW Couch St Unit 410 Portland, OR 97209
Northwest District NeighborhoodEstimated payment $1,681/month
Highlights
- City View
- 3-minute walk to Pge Park (Westbound)
- Wood Flooring
- West Sylvan Middle School Rated A-
- English Architecture
- 4-minute walk to Couch Park
About This Home
Perfectly formed one bedroom condo in the charming historic Tudor Arms in Alphabet District. Designed by the notable architect Carl Linde and inspired by English Renaissance Jacobethan style, this U-shaped building is significant for its balustraded parapet, ornamental white glazed terra cotta quoins and moldings. An archway bearing the building's name marks the entrance into a landscaped courtyard. The lobby has beautiful mahogany wainscoting, marble flooring and coffered ceiling, lending the space an old world charm. Once you step inside the unit, the rooms are defined by high ceilings, elegant oak flooring and large windows. The south facing bedroom has views of the city and trees, with built in shelves and a spacious walk-in closet, rare for buildings from this era. The kitchen lies on the other side of the room, with dishwasher, newer fridge & range. New interior paint. Laundry, secured storage & bike storage included on the first floor. Location couldn’t be more convenient. Walking distance to everything with MAX line and bus stops close by, along with Providence Park, Fred Meyers, Zupans, coffee, galleries, shops & restaurants on NW 21st, NW 23rd and Pearl district. Plenty of street parking. HOA dues include all utilities except for electricity. Pet friendly. No rental cap.
Listing Agent
Oregon First Brokerage Email: fangfeiyangs@gmail.com License #201237695 Listed on: 02/27/2025

Property Details
Home Type
- Condominium
Est. Annual Taxes
- $3,643
Year Built
- Built in 1916
HOA Fees
- $485 Monthly HOA Fees
Property Views
- Woods
Home Design
- English Architecture
- Flat Roof Shape
- Brick Exterior Construction
- Concrete Perimeter Foundation
Interior Spaces
- 519 Sq Ft Home
- 1-Story Property
- High Ceiling
- Ceiling Fan
- Wood Frame Window
- Family Room
- Living Room
- Dining Room
- Wood Flooring
- Laundry Room
Kitchen
- Free-Standing Range
- Dishwasher
- Tile Countertops
Bedrooms and Bathrooms
- 1 Bedroom
- 1 Full Bathroom
Basement
- Basement Fills Entire Space Under The House
- Basement Storage
Home Security
Parking
- No Garage
- On-Street Parking
- Controlled Entrance
Accessible Home Design
- Accessible Elevator Installed
- Accessibility Features
- Level Entry For Accessibility
- Accessible Entrance
Location
- Upper Level
Schools
- Chapman Elementary School
- West Sylvan Middle School
- Lincoln High School
Utilities
- No Cooling
- Heating System Mounted To A Wall or Window
- Hot Water Heating System
- Municipal Trash
Listing and Financial Details
- Assessor Parcel Number R577812
Community Details
Overview
- 54 Units
- Tudor Arms Condominiums Association, Phone Number (503) 445-1217
- On-Site Maintenance
Amenities
- Common Area
- Laundry Facilities
- Community Storage Space
- Elevator
Security
- Resident Manager or Management On Site
- Fire Escape
Map
About Tudor Arms Apartments
Home Values in the Area
Average Home Value in this Area
Tax History
| Year | Tax Paid | Tax Assessment Tax Assessment Total Assessment is a certain percentage of the fair market value that is determined by local assessors to be the total taxable value of land and additions on the property. | Land | Improvement |
|---|---|---|---|---|
| 2025 | $4,197 | $159,330 | -- | $159,330 |
| 2024 | $3,643 | $154,690 | -- | $154,690 |
| 2023 | $3,643 | $150,190 | $0 | $150,190 |
| 2022 | $3,890 | $145,820 | $0 | $0 |
| 2021 | $3,786 | $141,580 | $0 | $0 |
| 2020 | $3,508 | $137,460 | $0 | $0 |
| 2019 | $3,379 | $133,460 | $0 | $0 |
| 2018 | $3,280 | $129,580 | $0 | $0 |
| 2017 | $3,144 | $125,810 | $0 | $0 |
| 2016 | $2,877 | $122,150 | $0 | $0 |
| 2015 | $2,802 | $118,600 | $0 | $0 |
| 2014 | $2,759 | $115,150 | $0 | $0 |
Property History
| Date | Event | Price | List to Sale | Price per Sq Ft | Prior Sale |
|---|---|---|---|---|---|
| 12/18/2025 12/18/25 | Pending | -- | -- | -- | |
| 12/02/2025 12/02/25 | Price Changed | $169,900 | -5.6% | $327 / Sq Ft | |
| 07/15/2025 07/15/25 | Price Changed | $179,900 | -2.8% | $347 / Sq Ft | |
| 05/06/2025 05/06/25 | Price Changed | $185,000 | -7.5% | $356 / Sq Ft | |
| 04/09/2025 04/09/25 | Price Changed | $199,900 | -4.8% | $385 / Sq Ft | |
| 02/27/2025 02/27/25 | For Sale | $209,900 | -10.7% | $404 / Sq Ft | |
| 08/05/2020 08/05/20 | Sold | $235,000 | -4.0% | $453 / Sq Ft | View Prior Sale |
| 07/08/2020 07/08/20 | Pending | -- | -- | -- | |
| 07/06/2020 07/06/20 | Price Changed | $244,900 | -2.0% | $472 / Sq Ft | |
| 05/30/2020 05/30/20 | For Sale | $250,000 | +13.6% | $482 / Sq Ft | |
| 07/26/2017 07/26/17 | Sold | $220,000 | 0.0% | $424 / Sq Ft | View Prior Sale |
| 06/19/2017 06/19/17 | Pending | -- | -- | -- | |
| 06/09/2017 06/09/17 | For Sale | $220,000 | -- | $424 / Sq Ft |
Purchase History
| Date | Type | Sale Price | Title Company |
|---|---|---|---|
| Warranty Deed | $235,000 | Lawyers Title Of Oregon Llc | |
| Warranty Deed | $220,000 | Wfg Title | |
| Warranty Deed | $174,500 | Chicago Title Insurance Co |
Mortgage History
| Date | Status | Loan Amount | Loan Type |
|---|---|---|---|
| Previous Owner | $176,000 | New Conventional | |
| Previous Owner | $174,500 | Purchase Money Mortgage |
Source: Regional Multiple Listing Service (RMLS)
MLS Number: 295679591
APN: R577812
- 1811 NW Couch St Unit 210
- 1811 NW Couch St Unit 506
- 1811 NW Couch St Unit 407
- 1811 NW Couch St Unit 508
- 1714 NW Couch St Unit 7
- 1926 W Burnside St Unit 1602
- 1926 W Burnside St Unit 301
- 1926 W Burnside St Unit 1412
- 1926 W Burnside St Unit 906
- 1926 W Burnside St Unit 1401
- 20 NW 16th Ave Unit 203
- 20 NW 16th Ave Unit 8
- 20 NW 16th Ave Unit 311
- 20 NW 16th Ave Unit 404
- 1631 NW Everett St Unit 301
- 1631 NW Everett St Unit 100
- 1631 NW Everett St Unit 403
- 709 SW 16th Ave Unit 203
- 709 SW 16th Ave Unit 310
- 410 NW 18th Ave Unit 502
