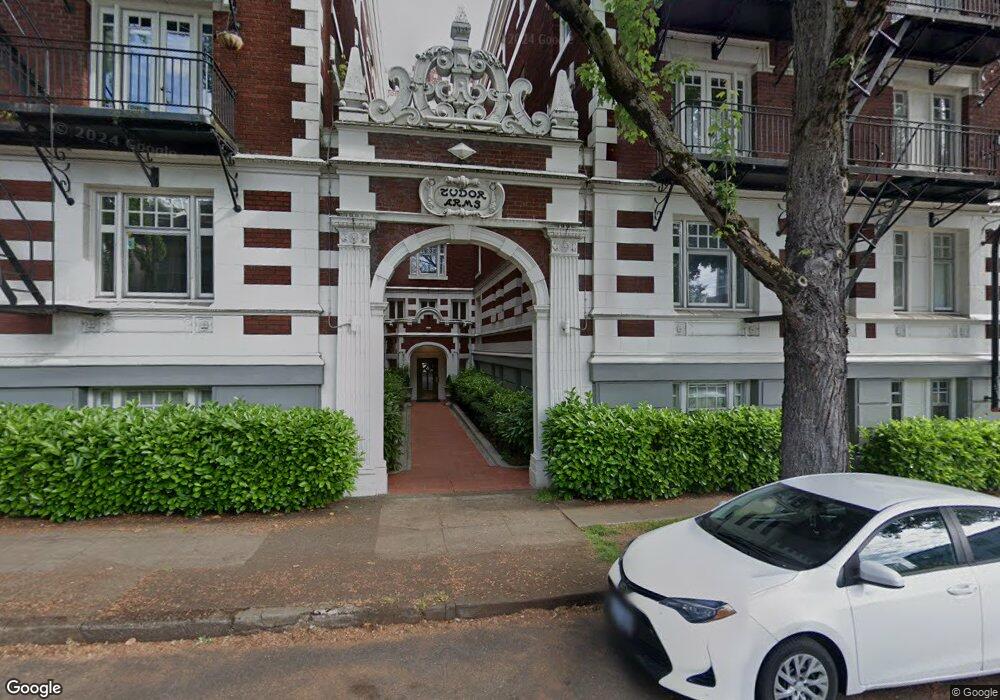Tudor Arms Apartments 1811 NW Couch St Unit 510 Portland, OR 97209
Northwest District NeighborhoodEstimated Value: $179,000 - $208,000
1
Bed
1
Bath
543
Sq Ft
$365/Sq Ft
Est. Value
About This Home
This home is located at 1811 NW Couch St Unit 510, Portland, OR 97209 and is currently estimated at $198,028, approximately $364 per square foot. 1811 NW Couch St Unit 510 is a home located in Multnomah County with nearby schools including Chapman Elementary School, West Sylvan Middle School, and Lincoln High School.
Ownership History
Date
Name
Owned For
Owner Type
Purchase Details
Closed on
Feb 13, 2006
Sold by
Tudor Arms Condominiums Llc
Bought by
Owen Todd K
Current Estimated Value
Home Financials for this Owner
Home Financials are based on the most recent Mortgage that was taken out on this home.
Original Mortgage
$152,000
Interest Rate
6.25%
Mortgage Type
Fannie Mae Freddie Mac
Create a Home Valuation Report for This Property
The Home Valuation Report is an in-depth analysis detailing your home's value as well as a comparison with similar homes in the area
Home Values in the Area
Average Home Value in this Area
Purchase History
| Date | Buyer | Sale Price | Title Company |
|---|---|---|---|
| Owen Todd K | $190,000 | Chicago Title Insurance Comp |
Source: Public Records
Mortgage History
| Date | Status | Borrower | Loan Amount |
|---|---|---|---|
| Previous Owner | Owen Todd K | $152,000 |
Source: Public Records
Tax History Compared to Growth
Tax History
| Year | Tax Paid | Tax Assessment Tax Assessment Total Assessment is a certain percentage of the fair market value that is determined by local assessors to be the total taxable value of land and additions on the property. | Land | Improvement |
|---|---|---|---|---|
| 2025 | $4,273 | $162,230 | -- | $162,230 |
| 2024 | $3,709 | $157,510 | -- | $157,510 |
| 2023 | $3,709 | $152,930 | $0 | $152,930 |
| 2022 | $3,961 | $148,480 | $0 | $0 |
| 2021 | $3,855 | $144,160 | $0 | $0 |
| 2020 | $3,572 | $139,970 | $0 | $0 |
| 2019 | $3,441 | $135,900 | $0 | $0 |
| 2018 | $3,340 | $131,950 | $0 | $0 |
| 2017 | $3,201 | $128,110 | $0 | $0 |
| 2016 | $2,929 | $124,380 | $0 | $0 |
| 2015 | $2,853 | $120,760 | $0 | $0 |
| 2014 | $2,810 | $117,250 | $0 | $0 |
Source: Public Records
About Tudor Arms Apartments
Map
Nearby Homes
- 1811 NW Couch St Unit 312
- 1811 NW Couch St Unit 210
- 1811 NW Couch St Unit 508
- 1811 NW Couch St Unit 410
- 1714 NW Couch St Unit 12
- 1714 NW Couch St Unit 7
- 1926 W Burnside St Unit 1602
- 1926 W Burnside St Unit 301
- 1926 W Burnside St Unit 1412
- 1926 W Burnside St Unit 906
- 1926 W Burnside St Unit 811
- 1926 W Burnside St Unit 1401
- 20 NW 16th Ave Unit 203
- 20 NW 16th Ave Unit 301
- 20 NW 16th Ave Unit 8
- 20 NW 16th Ave Unit 311
- 20 NW 16th Ave Unit 404
- 1631 NW Everett St Unit 301
- 1631 NW Everett St Unit 100
- 1631 NW Everett St Unit 106
- 1811 NW Couch St
- 1811 NW Couch St Unit 211
- 1811 NW Couch St Unit 512
- 1811 NW Couch St Unit 511
- 1811 NW Couch St Unit 509
- 1811 NW Couch St Unit 507
- 1811 NW Couch St Unit 506
- 1811 NW Couch St Unit 505
- 1811 NW Couch St Unit 504
- 1811 NW Couch St Unit 503
- 1811 NW Couch St Unit 502
- 1811 NW Couch St Unit 501
- 1811 NW Couch St Unit 412
- 1811 NW Couch St Unit 411
- 1811 NW Couch St Unit 409
- 1811 NW Couch St Unit 408
- 1811 NW Couch St Unit 407
- 1811 NW Couch St Unit 405
- 1811 NW Couch St Unit 404
- 1811 NW Couch St Unit 403
