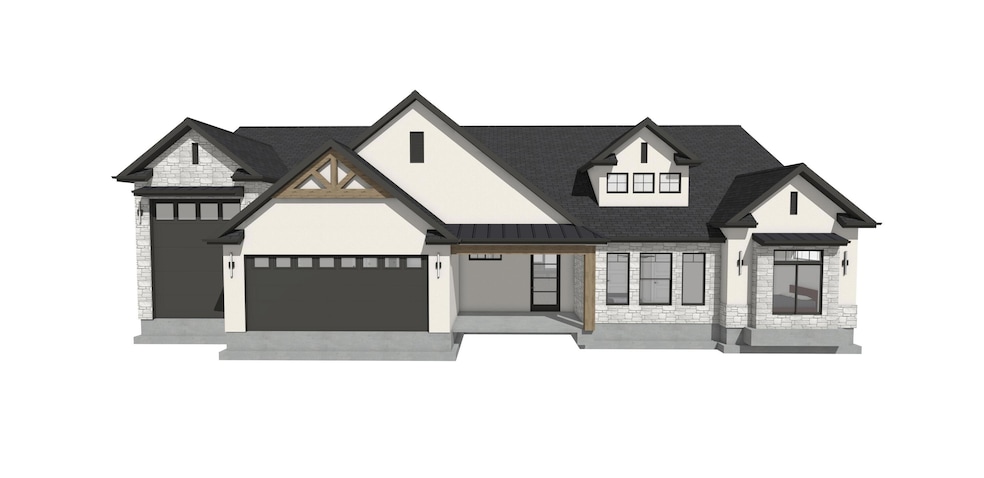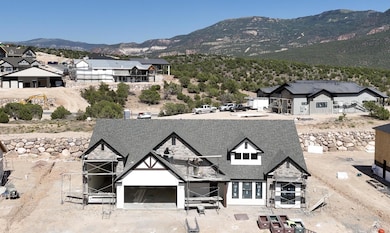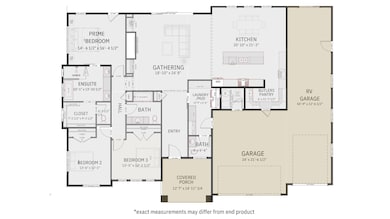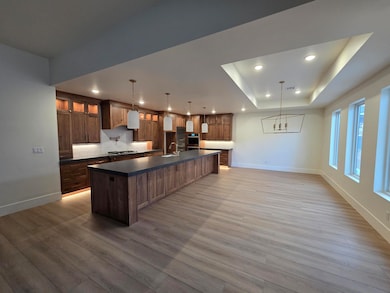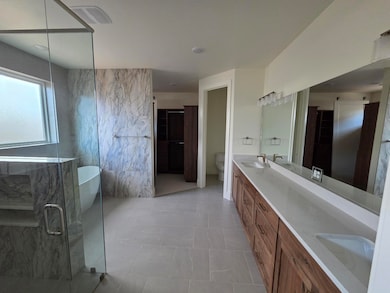1811 S Grace Ln Cedar City, UT 84720
Estimated payment $4,417/month
Highlights
- Freestanding Bathtub
- Fireplace
- Double Pane Windows
- Ranch Style House
- 3 Car Attached Garage
- Home Security System
About This Home
Ask about our preferred lender who provides up to $8,000 towards buyer's closing costs or rate buydown. This 3-bed, 2-bath Windsor floorplan features a beautiful kitchen with gorgeous walnut cabinets and a spacious hidden butler's pantry with small unloading door from the garage. The primary suite has a spacious bathroom with double vanity, free standing tub, tile shower & large closet. The 3-bay garage includes an RV bay, offering ample storage for all your vehicles. The well-thought-out floor plan ensures comfort and convenience. Bask in breathtaking mountain views surrounding you and enjoy your private backyard. The perfect blend of luxury and practicality. Estimated completion mid November. Owner is related to a UT agent.
Listing Agent
Stratum Real Estate Group PLLC South Branch Office License #12217521-SA00 Listed on: 11/01/2025
Home Details
Home Type
- Single Family
Est. Annual Taxes
- $863
Year Built
- Built in 2025 | Under Construction
Lot Details
- 0.36 Acre Lot
- Partially Fenced Property
- Landscaped
HOA Fees
- $17 Monthly HOA Fees
Parking
- 3 Car Attached Garage
- Garage Door Opener
Home Design
- Ranch Style House
- Frame Construction
- Asphalt Shingled Roof
- Concrete Siding
- Stucco
Interior Spaces
- 2,602 Sq Ft Home
- ENERGY STAR Qualified Ceiling Fan
- Ceiling Fan
- Fireplace
- Double Pane Windows
- Home Security System
Kitchen
- Built-In Oven
- Range Hood
- Microwave
- Dishwasher
- Disposal
Flooring
- Wall to Wall Carpet
- Luxury Vinyl Tile
Bedrooms and Bathrooms
- 3 Bedrooms
- Freestanding Bathtub
Schools
- Cedar South Elementary School
- Cedar Middle School
- Cedar High School
Utilities
- Forced Air Heating and Cooling System
- Heating System Uses Gas
- Gas Water Heater
Community Details
- Saddleback Ridge Subdivision
Listing and Financial Details
- Assessor Parcel Number B-2012-0909-0000
Map
Home Values in the Area
Average Home Value in this Area
Tax History
| Year | Tax Paid | Tax Assessment Tax Assessment Total Assessment is a certain percentage of the fair market value that is determined by local assessors to be the total taxable value of land and additions on the property. | Land | Improvement |
|---|---|---|---|---|
| 2025 | $930 | $119,566 | $119,566 | -- |
| 2024 | -- | -- | -- | -- |
Property History
| Date | Event | Price | List to Sale | Price per Sq Ft |
|---|---|---|---|---|
| 11/01/2025 11/01/25 | For Sale | $822,000 | 0.0% | $316 / Sq Ft |
| 09/30/2025 09/30/25 | Pending | -- | -- | -- |
| 07/02/2025 07/02/25 | For Sale | $822,000 | 0.0% | $316 / Sq Ft |
| 06/09/2025 06/09/25 | Pending | -- | -- | -- |
| 05/15/2025 05/15/25 | For Sale | $822,000 | -- | $316 / Sq Ft |
Source: Iron County Board of REALTORS®
MLS Number: 111364
- 1810 S Hidden Canyon Rd
- 1853 S Harvest Ln
- 1754 S Mountain Ranch Rd
- 2842 W Rock Ridge Rd
- 2956 W Rock Ridge Rd
- 1898 Oak Springs Rd
- 1903 Oak Springs Rd
- 1933 Oak Springs Rd
- 2782 W Rock Ridge Rd
- 3073 W Rock Ridge Rd
- 2090 S Talon Cir
- 1902 Serenity Ln
- 1879 Serenity Ln
- 1822 Serenity Ln
- 1703 Serenity Ln
- 2077 S Talon Cir Unit 77
- 2077 S Talon Cir
- 2603 Serenity Ln
- 1878 Serenity Ln
- 1907 Serenity Ln
- 2155 W 700 S Unit 4
- 298 S Staci Ct
- 421 S 1275 W
- 1183 Pinecone Dr
- 840 S Main St
- 209 S 1400 W
- 111 S 1400 W Unit Cinnamon Tree
- 887 S 170 W
- 265 S 900 W
- 51 W Paradise Canyon Rd
- 230 N 700 W
- 1055 W 400 N
- 51 4375 West St Unit 6
- 333 N 400 W Unit Brick Haven Apt - Unit #2
- 168 E 70 S Unit A
- 2085 N 275 W
- 939 Ironwood Dr
- 576 W 1045 N Unit B12
- 576 W 1045 N Unit B12
- 780 W 1125 N
