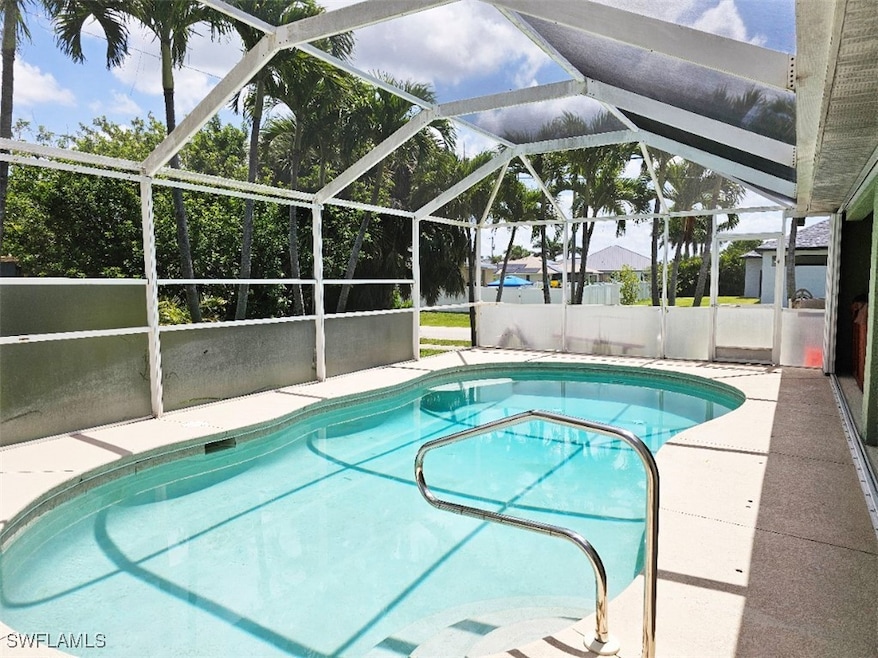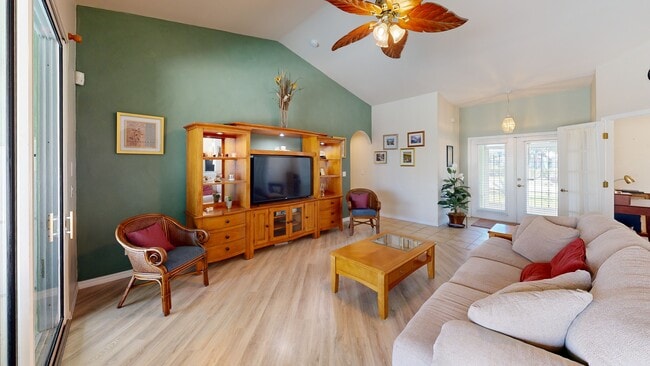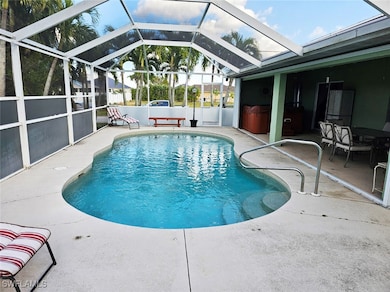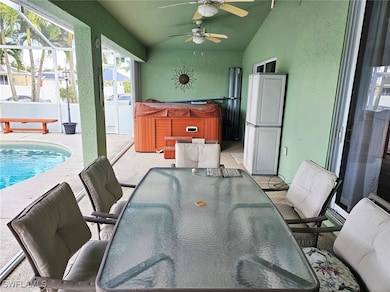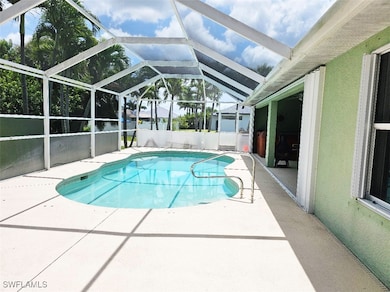
1811 Savona Pkwy W Cape Coral, FL 33914
Pelican NeighborhoodEstimated payment $2,569/month
Highlights
- Concrete Pool
- City View
- Corner Lot
- Cape Elementary School Rated A-
- Cathedral Ceiling
- Great Room
About This Home
This popular Grand Cayman model located in desirable SW Cape Coral has lots of upgrades, a spacious open floor plan, 2 car garage, and nicely-landscaped corner lot. With 3 bedrooms, a Private Office/Den with French doors (perfect for working from home), 2 full baths (one with pool access), beautiful pool & heated spa. The roomy master bedroom includes a sliding door to the Lanai/pool area, a large walk-in closet, and the master bath has dual sinks, extra storage space and a lovely walk-in shower. The large kitchen has brand-new granite countertops, raised panel cabinets, upgraded stainless steel appliances, breakfast bar and attached pantry area for extra storage and large laundry area. All appliances are included! Entertain friends & family or simply relax in the spacious open living area with vaulted ceilings, at the breakfast bar and through the oversized siding doors to the Lanai and pool/spa area. Recent Upgrades include: Granite countertops in the kitchen, new flooring in the office/den, brand new water heater & pool pump, new roof around the solar panels and new airconditer. Situated in a quiet, friendly neighborhood, close to everything - several parks within a 5-minute drive, gardens, nature trails, boating and all the shopping the area has to offer; and only 4 miles to Downtown Cape Coral. Great for families, retirees, or as a rental.
Home Details
Home Type
- Single Family
Est. Annual Taxes
- $2,199
Year Built
- Built in 2004
Lot Details
- 0.25 Acre Lot
- Lot Dimensions are 88 x 125 x 125 x 88
- South Facing Home
- Corner Lot
- Oversized Lot
- Property is zoned R1-D
Parking
- 2 Car Attached Garage
- Garage Door Opener
- Driveway
Home Design
- Shingle Roof
- Stucco
Interior Spaces
- 1,812 Sq Ft Home
- 1-Story Property
- Custom Mirrors
- Built-In Features
- Cathedral Ceiling
- Ceiling Fan
- Shutters
- Single Hung Windows
- French Doors
- Great Room
- Combination Dining and Living Room
- Den
- Screened Porch
- City Views
Kitchen
- Breakfast Bar
- Range
- Microwave
- Freezer
- Dishwasher
- Disposal
Flooring
- Laminate
- Tile
Bedrooms and Bathrooms
- 3 Bedrooms
- Split Bedroom Floorplan
- Walk-In Closet
- 2 Full Bathrooms
- Dual Sinks
- Shower Only
- Separate Shower
Laundry
- Dryer
- Washer
Home Security
- Burglar Security System
- Fire and Smoke Detector
Pool
- Concrete Pool
- Solar Heated In Ground Pool
- Heated Spa
- Above Ground Spa
- Fiberglass Spa
- Screen Enclosure
Outdoor Features
- Screened Patio
Utilities
- Central Heating and Cooling System
- Sewer Assessments
- Cable TV Available
Community Details
- No Home Owners Association
- Cape Coral Subdivision
Listing and Financial Details
- Legal Lot and Block 22 / 4715
- Assessor Parcel Number 04-45-23-C3-04715.0220
Matterport 3D Tour
Floorplan
Map
Home Values in the Area
Average Home Value in this Area
Tax History
| Year | Tax Paid | Tax Assessment Tax Assessment Total Assessment is a certain percentage of the fair market value that is determined by local assessors to be the total taxable value of land and additions on the property. | Land | Improvement |
|---|---|---|---|---|
| 2025 | $2,409 | $138,955 | -- | -- |
| 2024 | $2,272 | $135,039 | -- | -- |
| 2023 | $2,272 | $131,106 | $0 | $0 |
| 2022 | $2,199 | $127,287 | $0 | $0 |
| 2021 | $2,232 | $248,358 | $26,699 | $221,659 |
| 2020 | $2,524 | $121,874 | $0 | $0 |
| 2019 | $2,637 | $119,134 | $0 | $0 |
| 2018 | $2,655 | $116,913 | $0 | $0 |
| 2017 | $2,650 | $114,508 | $0 | $0 |
| 2016 | $2,629 | $198,097 | $15,551 | $182,546 |
| 2015 | $2,722 | $173,013 | $13,077 | $159,936 |
| 2014 | -- | $149,300 | $12,619 | $136,681 |
| 2013 | -- | $146,095 | $8,627 | $137,468 |
Property History
| Date | Event | Price | List to Sale | Price per Sq Ft |
|---|---|---|---|---|
| 04/29/2025 04/29/25 | Price Changed | $455,000 | -2.2% | $251 / Sq Ft |
| 02/27/2025 02/27/25 | Price Changed | $465,000 | -2.1% | $257 / Sq Ft |
| 10/01/2024 10/01/24 | For Sale | $475,000 | -- | $262 / Sq Ft |
Purchase History
| Date | Type | Sale Price | Title Company |
|---|---|---|---|
| Warranty Deed | $277,500 | Omnione Title Services Llc | |
| Interfamily Deed Transfer | -- | None Available | |
| Warranty Deed | $223,000 | Paradise Title Services Inc | |
| Warranty Deed | $15,000 | -- |
Mortgage History
| Date | Status | Loan Amount | Loan Type |
|---|---|---|---|
| Open | $184,000 | Unknown | |
| Previous Owner | $200,700 | New Conventional | |
| Previous Owner | $180,000 | No Value Available |
About the Listing Agent

As an agent who's an expert in this local area, I bring a wealth of knowledge on local communities, current market conditions, and the home buying and selling process. I strive to provide exceptional service every step of the way, so I can provide you with a real estate experience that exceeds your expectations.
Local Expertise
You need someone who knows this area inside and out! I can work with you to find the right home at the right price for you, including all the neighborhood
Larry's Other Listings
Source: Florida Gulf Coast Multiple Listing Service
MLS Number: 224079653
APN: 04-45-23-C3-04715.0220
- 1729 Savona Pkwy W
- 1821 Savona Pkwy W
- 1816 SW 36th Terrace Unit 17
- 1813 SW 36th Terrace
- 1713 Savona Pkwy W
- 3605 SW 17th Place
- 3712 SW 17th Ave
- 1924 SW 37th Terrace
- 1621 Savona Pkwy W
- 1804 SW 38th Terrace
- 1808 SW 38th Terrace
- 3807 SW 17th Place Unit 19,20,21
- 1929 SW 38th St
- 3726 SW 16th Place
- 3706 Chiquita Blvd S
- 3429 SW 17th Place
- 836 SW 36th Terrace
- 1823 SW 39th St Unit 70
- CALI Plan at Cape Coral - North
- MADISON Plan at Cape Coral - South
- 1825 SW 36th Terrace
- 1730 Savona Point Cir
- 1933 SW 38th St
- 3514-3542 Chiquita Blvd
- 3416 SW 17th Ave
- 3820 SW 16th Place
- 3820 SW 16th Place
- 3832 SW 20th Ave
- 3516 SW 15th Place
- 3815 Chiquita Blvd S Unit 106
- 3728 Agualinda Blvd Unit 304
- 1502 SW 38th St
- 3930 SW 16th Place
- 1625 SW 33rd Terrace
- 1632 SW 33rd St
- 3522 SW 14th Place
- 1713 SW 33rd St
- 4017 SW 16th Place
- 3325 SW 15th Ave
- 3406 SW 14th Place
