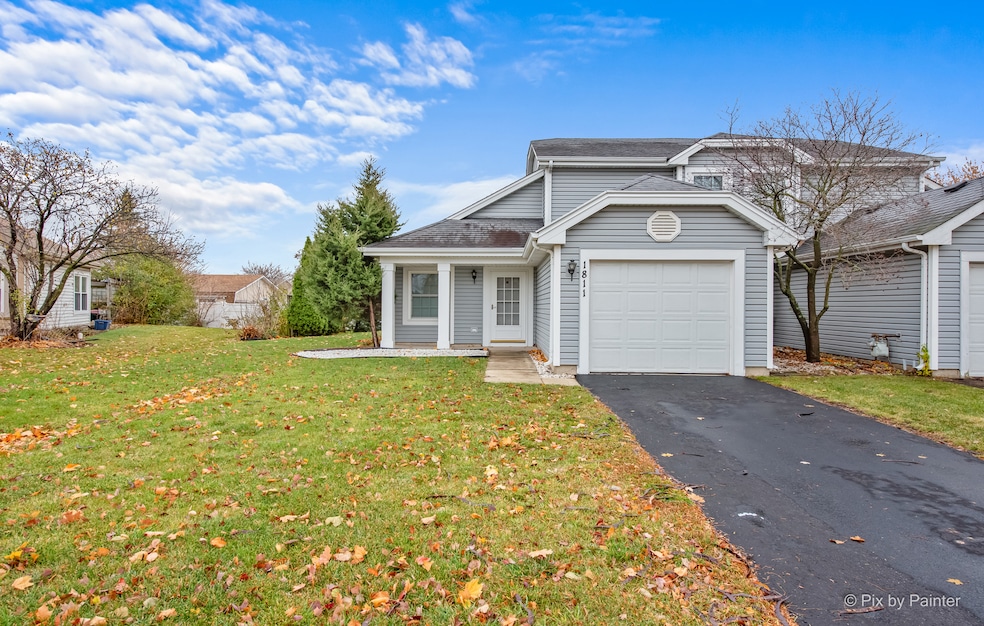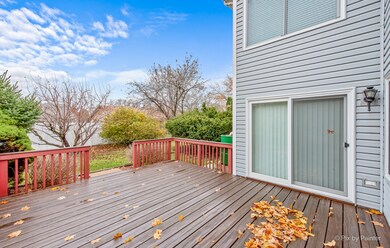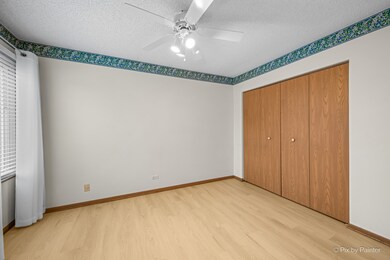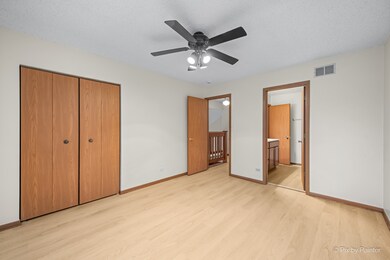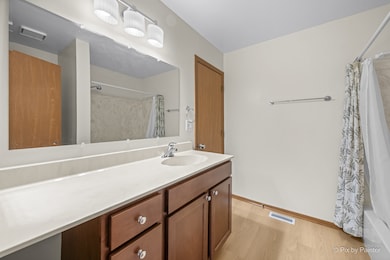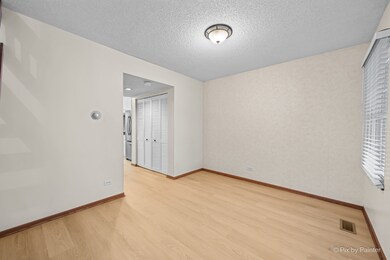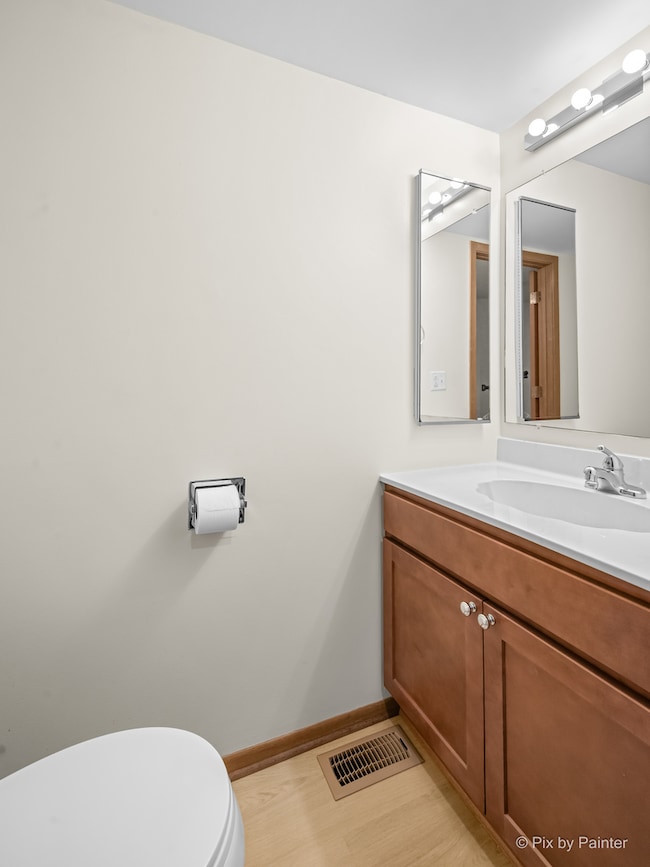1811 Schmale Ct Unit 2 Glendale Heights, IL 60139
Estimated payment $1,713/month
Highlights
- Formal Dining Room
- Stainless Steel Appliances
- Living Room
- Glenbard North High School Rated A
- Breakfast Bar
- Laundry Room
About This Home
Move-in Ready Gem in Prime Glendale Heights Location! Discover this beautifully updated 2-bedroom, 1.5-bath home perfectly situated near shopping, schools, and major highways. Step inside to find brand new flooring throughout and an inviting, open layout featuring a spacious living room and separate dining area. The eat-in kitchen is a chef's delight, boasting newer stainless steel appliances and a massive pantry for optimal storage. Enjoy outdoor entertaining on the large 16'x14' deck overlooking the fully fenced, private backyard with meticulous landscaping. Complete with an attached one-car garage, this home truly requires zero effort-just unpack and relax!
Listing Agent
Berkshire Hathaway HomeServices Starck Real Estate Brokerage Email: clientcare@starckre.com License #475157428 Listed on: 11/20/2025

Townhouse Details
Home Type
- Townhome
Est. Annual Taxes
- $1,580
Year Built
- Built in 1984
Lot Details
- Lot Dimensions are 44x115
Parking
- 1 Car Garage
Home Design
- Half Duplex
- Entry on the 2nd floor
- Steel Siding
Interior Spaces
- 1,212 Sq Ft Home
- 2-Story Property
- Family Room
- Living Room
- Formal Dining Room
Kitchen
- Breakfast Bar
- Range
- Microwave
- Dishwasher
- Stainless Steel Appliances
Flooring
- Carpet
- Laminate
- Ceramic Tile
Bedrooms and Bathrooms
- 2 Bedrooms
- 2 Potential Bedrooms
- Dual Sinks
Laundry
- Laundry Room
- Dryer
- Washer
Utilities
- Forced Air Heating and Cooling System
- Heating System Uses Natural Gas
- Lake Michigan Water
Listing and Financial Details
- Senior Tax Exemptions
- Homeowner Tax Exemptions
- Senior Freeze Tax Exemptions
Community Details
Overview
- 2 Units
Pet Policy
- Dogs and Cats Allowed
Map
Home Values in the Area
Average Home Value in this Area
Tax History
| Year | Tax Paid | Tax Assessment Tax Assessment Total Assessment is a certain percentage of the fair market value that is determined by local assessors to be the total taxable value of land and additions on the property. | Land | Improvement |
|---|---|---|---|---|
| 2024 | $1,580 | $58,109 | $19,049 | $39,060 |
| 2023 | $1,682 | $53,140 | $17,420 | $35,720 |
| 2022 | $2,235 | $49,470 | $17,310 | $32,160 |
| 2021 | $2,234 | $47,010 | $16,450 | $30,560 |
| 2020 | $2,208 | $45,860 | $16,050 | $29,810 |
| 2019 | $2,232 | $44,070 | $15,420 | $28,650 |
| 2018 | $2,505 | $38,790 | $10,890 | $27,900 |
| 2017 | $2,642 | $35,950 | $10,090 | $25,860 |
| 2016 | $3,389 | $33,270 | $9,340 | $23,930 |
| 2015 | $3,301 | $31,050 | $8,720 | $22,330 |
| 2014 | $3,299 | $30,820 | $8,720 | $22,100 |
| 2013 | $3,270 | $31,880 | $9,020 | $22,860 |
Property History
| Date | Event | Price | List to Sale | Price per Sq Ft |
|---|---|---|---|---|
| 11/20/2025 11/20/25 | For Sale | $300,000 | -- | $248 / Sq Ft |
Purchase History
| Date | Type | Sale Price | Title Company |
|---|---|---|---|
| Deed | -- | None Listed On Document | |
| Warranty Deed | $119,000 | Premier Title |
Mortgage History
| Date | Status | Loan Amount | Loan Type |
|---|---|---|---|
| Previous Owner | $70,000 | No Value Available |
Source: Midwest Real Estate Data (MRED)
MLS Number: 12519653
APN: 02-28-201-055
- 1713 Schmale Rd
- 1890 Harvest Ln
- 134 W Montana Ave
- 10 W Nevada Ave
- 56 N Golfview Ct
- 67 Stonefield Dr
- 108 Golfview Dr
- 200 Ahmed Ct
- 133 Harding Ct
- 203 Ahmed Ct
- 241 Army Trail Rd
- 251 Polo Club Dr
- 784 N Gary Ave Unit 212
- 726 N Gary Ave Unit 109A
- 244 Klein Creek Ct Unit 3
- 342 Klein Creek Ct Unit 342A
- 1900 Basswood Ln
- 112 Arbor Dr
- 113 W Elk Trail Unit 313
- 125 W Elk Trail Unit 124
- 156 Brookside Dr
- 1497 Golfview Dr
- 144 E Drummond Ave
- 2120 Brittany Ct
- 10 Rugby Ct
- 728 N Gary Ave Unit 212
- 148 Gladstone Dr
- 121 W Elk Trail Unit 221
- 136 Greenway Trail
- 492 Vinings Dr
- 732 Bluff St
- 1400 N Oakmont Dr
- 2020 Juniper Ct
- 771 Hoover Dr
- 149 N Waters Edge Dr Unit C
- 149 N Waters Edge Dr Unit F
- 232 Butterfield Dr
- 2N359 Mildred Ave
- 202 S Waters Edge Dr Unit 201
- 2N361 Diane Ave
