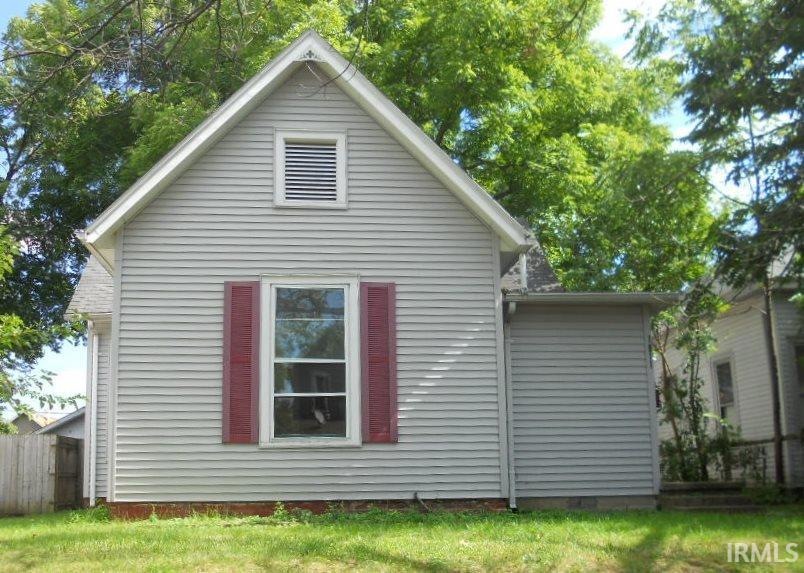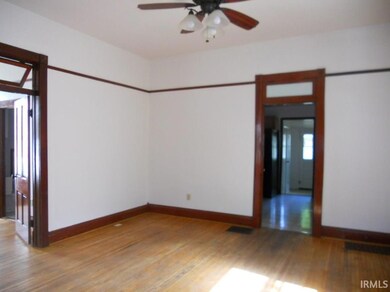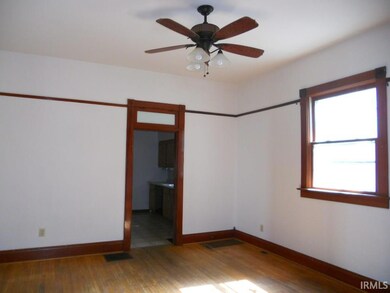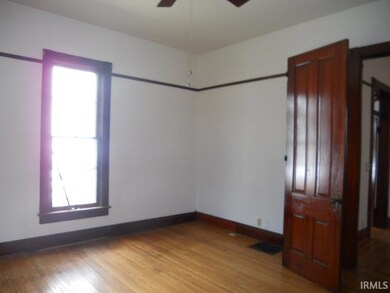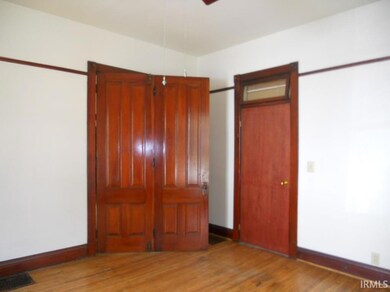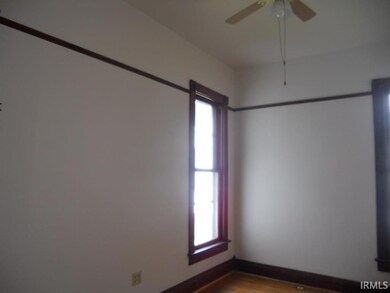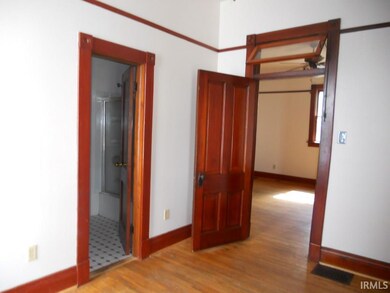
1811 Thompson St Lafayette, IN 47904
Columbian Park NeighborhoodHighlights
- Primary Bedroom Suite
- Wood Flooring
- 2 Car Detached Garage
- Traditional Architecture
- Solid Surface Countertops
- Utility Sink
About This Home
As of May 2018Great home with hardwood floors, original woodwork with a lot of space. Large living and dining areas, as well as a first floor laundry. Kitchen has abundant cabinets With ample counter space. The attic area is ready to be finished for your office, den, or another Bedroom. The 2 car detached garage has space for all your tools and cars. This home is close to Columbian Park, schools, and shopping.
Last Buyer's Agent
Greg Wheeler
RE/MAX Ability Plus
Home Details
Home Type
- Single Family
Est. Annual Taxes
- $1,788
Year Built
- Built in 1910
Lot Details
- 6,534 Sq Ft Lot
- Lot Dimensions are 45x144
- Wood Fence
- Level Lot
Parking
- 2 Car Detached Garage
- Garage Door Opener
- Driveway
- Off-Street Parking
Home Design
- Traditional Architecture
- Shingle Roof
- Asphalt Roof
- Vinyl Construction Material
Interior Spaces
- 1,440 Sq Ft Home
- 2-Story Property
- Crown Molding
- Ceiling height of 9 feet or more
- Ceiling Fan
- Entrance Foyer
- Storage In Attic
Kitchen
- Eat-In Kitchen
- Gas Oven or Range
- Solid Surface Countertops
- Utility Sink
- Disposal
Flooring
- Wood
- Carpet
- Laminate
- Tile
- Vinyl
Bedrooms and Bathrooms
- 3 Bedrooms
- Primary Bedroom Suite
- Walk-In Closet
- 1 Full Bathroom
- Bathtub with Shower
Laundry
- Laundry on main level
- Washer and Electric Dryer Hookup
Unfinished Basement
- Block Basement Construction
- Stone or Rock in Basement
Home Security
- Storm Windows
- Fire and Smoke Detector
Location
- Suburban Location
Schools
- Murdock Elementary School
- Sunnyside/Tecumseh Middle School
- Jefferson High School
Utilities
- Forced Air Heating and Cooling System
- Baseboard Heating
- Heating System Uses Gas
- Cable TV Available
Listing and Financial Details
- Assessor Parcel Number 79-07-28-207-003.000-004
Ownership History
Purchase Details
Home Financials for this Owner
Home Financials are based on the most recent Mortgage that was taken out on this home.Purchase Details
Home Financials for this Owner
Home Financials are based on the most recent Mortgage that was taken out on this home.Purchase Details
Purchase Details
Home Financials for this Owner
Home Financials are based on the most recent Mortgage that was taken out on this home.Purchase Details
Home Financials for this Owner
Home Financials are based on the most recent Mortgage that was taken out on this home.Similar Homes in Lafayette, IN
Home Values in the Area
Average Home Value in this Area
Purchase History
| Date | Type | Sale Price | Title Company |
|---|---|---|---|
| Warranty Deed | -- | None Available | |
| Warranty Deed | -- | -- | |
| Warranty Deed | -- | None Available | |
| Interfamily Deed Transfer | -- | -- | |
| Warranty Deed | -- | -- |
Mortgage History
| Date | Status | Loan Amount | Loan Type |
|---|---|---|---|
| Open | $102,999 | FHA | |
| Previous Owner | $83,361 | FHA | |
| Previous Owner | $94,000 | Purchase Money Mortgage | |
| Previous Owner | $94,000 | Purchase Money Mortgage |
Property History
| Date | Event | Price | Change | Sq Ft Price |
|---|---|---|---|---|
| 05/31/2018 05/31/18 | Sold | $104,900 | 0.0% | $66 / Sq Ft |
| 04/19/2018 04/19/18 | Pending | -- | -- | -- |
| 04/19/2018 04/19/18 | For Sale | $104,900 | +23.6% | $66 / Sq Ft |
| 05/06/2016 05/06/16 | Sold | $84,900 | -19.1% | $59 / Sq Ft |
| 04/04/2016 04/04/16 | Pending | -- | -- | -- |
| 09/18/2015 09/18/15 | For Sale | $104,900 | -- | $73 / Sq Ft |
Tax History Compared to Growth
Tax History
| Year | Tax Paid | Tax Assessment Tax Assessment Total Assessment is a certain percentage of the fair market value that is determined by local assessors to be the total taxable value of land and additions on the property. | Land | Improvement |
|---|---|---|---|---|
| 2024 | $1,559 | $169,000 | $18,000 | $151,000 |
| 2023 | $1,374 | $155,100 | $18,000 | $137,100 |
| 2022 | $1,291 | $135,000 | $18,000 | $117,000 |
| 2021 | $1,050 | $116,900 | $18,000 | $98,900 |
| 2020 | $790 | $101,700 | $18,000 | $83,700 |
| 2019 | $711 | $96,900 | $15,000 | $81,900 |
| 2018 | $672 | $94,200 | $15,000 | $79,200 |
| 2017 | $630 | $92,000 | $15,000 | $77,000 |
| 2016 | $682 | $92,000 | $15,000 | $77,000 |
| 2014 | $1,850 | $92,500 | $15,000 | $77,500 |
| 2013 | $1,872 | $93,600 | $15,000 | $78,600 |
Agents Affiliated with this Home
-
Maria Sandlin

Seller's Agent in 2018
Maria Sandlin
Raeco Realty
(765) 430-5142
4 in this area
89 Total Sales
-
Grant Thompson

Buyer's Agent in 2018
Grant Thompson
Raeco Realty
(765) 412-2325
4 in this area
80 Total Sales
-
Kelly Schreckengast
K
Seller's Agent in 2016
Kelly Schreckengast
F.C. Tucker/Shook
(765) 532-7163
126 Total Sales
-
G
Buyer's Agent in 2016
Greg Wheeler
RE/MAX Ability Plus
Map
Source: Indiana Regional MLS
MLS Number: 201544673
APN: 79-07-28-207-003.000-004
- 4373 Dockside Dr
- Lot #3 8941 Firefly Ln
- 1910 Perdue St
- 1715 Everett St
- 1622 Perdue St
- 18 S 26th St
- 1440 South St
- 633 S 24th St
- 807 S 20th St
- 500 N 18th St
- 536 S 27th St
- 1431 Kossuth St
- 1422 Virginia St
- 721 S 26th St
- 116 S 30th St
- 1100 Digby Dr
- 1415 Virginia St
- 1209 Kossuth St
- 2109 Central St
- 207 S 9th St
